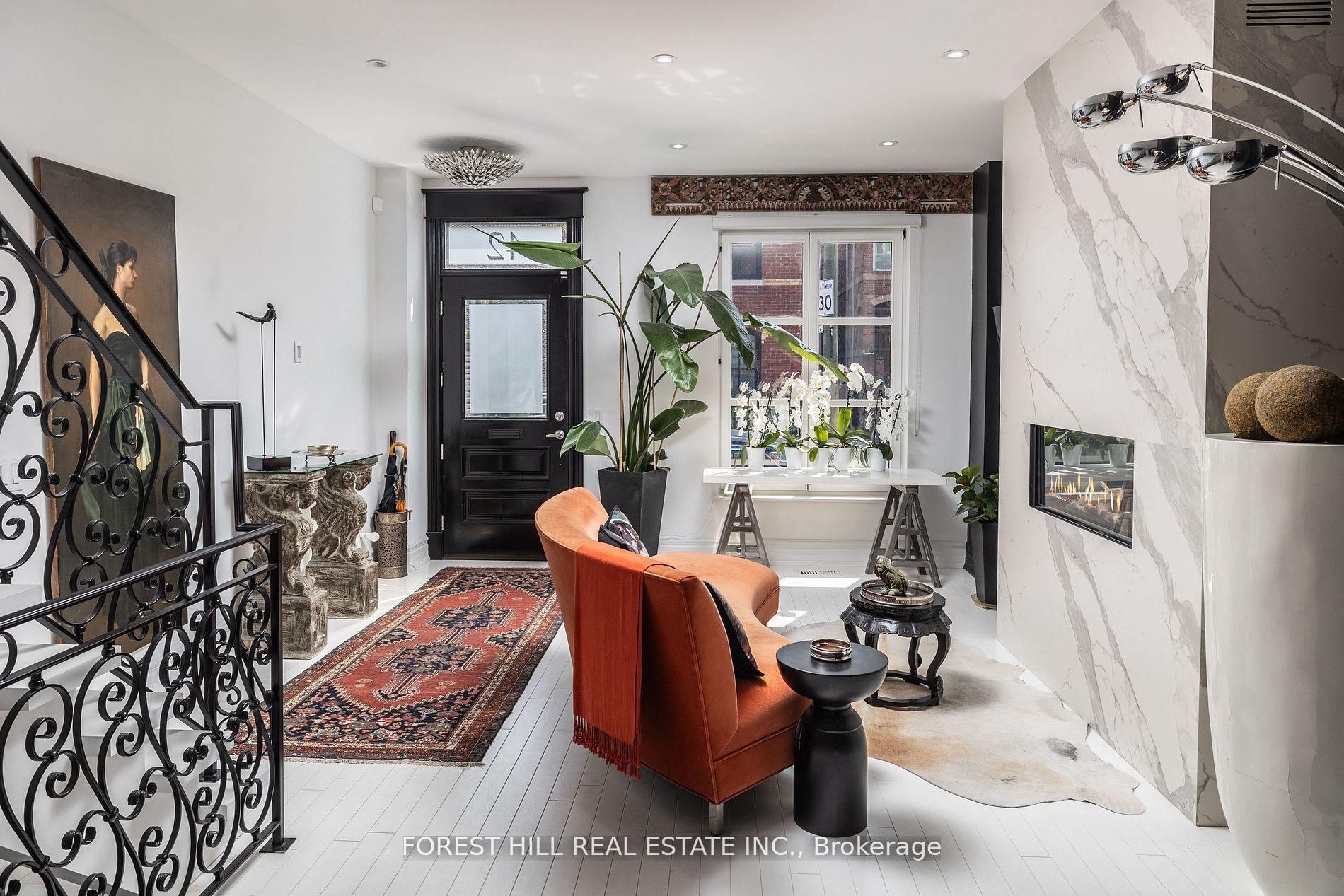Hi! This plugin doesn't seem to work correctly on your browser/platform.
Price
$3,500,000
Taxes:
$9,477.57
Occupancy by:
Owner
Address:
42 Berryman Stre , Toronto, M5R 1M6, Toronto
Directions/Cross Streets:
Hazelton Ave & Berryman St
Rooms:
6
Rooms +:
2
Bedrooms:
2
Bedrooms +:
1
Washrooms:
4
Family Room:
T
Basement:
Finished
Level/Floor
Room
Length(ft)
Width(ft)
Descriptions
Room
1 :
Main
Living Ro
14.30
19.98
Large Window, Floor/Ceil Fireplace, Open Stairs
Room
2 :
Main
Dining Ro
14.30
12.50
Open Concept, Pot Lights, Hardwood Floor
Room
3 :
Main
Kitchen
14.27
11.81
Centre Island, Quartz Counter, W/O To Yard
Room
4 :
Second
Primary B
12.79
15.68
Skylight, B/I Closet, 4 Pc Ensuite
Room
5 :
Second
Bedroom 2
14.30
12.00
Cathedral Ceiling(s), Closet, 3 Pc Bath
Room
6 :
Lower
Family Ro
13.68
22.34
B/I Shelves, Fireplace, 3 Pc Bath
Room
7 :
Lower
Office
13.61
12.14
Window, B/I Closet, Pot Lights
No. of Pieces
Level
Washroom
1 :
1
Main
Washroom
2 :
4
Second
Washroom
3 :
3
Second
Washroom
4 :
3
Lower
Washroom
5 :
0
Washroom
6 :
1
Main
Washroom
7 :
4
Second
Washroom
8 :
3
Second
Washroom
9 :
3
Lower
Washroom
10 :
0
Property Type:
Semi-Detached
Style:
2-Storey
Exterior:
Brick
Garage Type:
None
(Parking/)Drive:
Other
Drive Parking Spaces:
0
Parking Type:
Other
Parking Type:
Other
Pool:
None
Approximatly Square Footage:
1100-1500
CAC Included:
N
Water Included:
N
Cabel TV Included:
N
Common Elements Included:
N
Heat Included:
N
Parking Included:
N
Condo Tax Included:
N
Building Insurance Included:
N
Fireplace/Stove:
Y
Heat Type:
Forced Air
Central Air Conditioning:
Central Air
Central Vac:
N
Laundry Level:
Syste
Ensuite Laundry:
F
Sewers:
Sewer
Percent Down:
5
10
15
20
25
10
10
15
20
25
15
10
15
20
25
20
10
15
20
25
Down Payment
$160
$320
$480
$640
First Mortgage
$3,040
$2,880
$2,720
$2,560
CMHC/GE
$83.6
$57.6
$47.6
$0
Total Financing
$3,123.6
$2,937.6
$2,767.6
$2,560
Monthly P&I
$13.38
$12.58
$11.85
$10.96
Expenses
$0
$0
$0
$0
Total Payment
$13.38
$12.58
$11.85
$10.96
Income Required
$501.68
$471.81
$444.5
$411.16
This chart is for demonstration purposes only. Always consult a professional financial
advisor before making personal financial decisions.
Although the information displayed is believed to be accurate, no warranties or representations are made of any kind.
FOREST HILL REAL ESTATE INC.
Jump To:
--Please select an Item--
Description
General Details
Room & Interior
Exterior
Utilities
Walk Score
Street View
Map and Direction
Book Showing
Email Friend
View Slide Show
View All Photos >
Affordability Chart
Mortgage Calculator
Add To Compare List
Private Website
Print This Page
At a Glance:
Type:
Freehold - Semi-Detached
Area:
Toronto
Municipality:
Toronto C02
Neighbourhood:
Annex
Style:
2-Storey
Lot Size:
x 80.00(Feet)
Approximate Age:
Tax:
$9,477.57
Maintenance Fee:
$0
Beds:
2+1
Baths:
4
Garage:
0
Fireplace:
Y
Air Conditioning:
Pool:
None
Locatin Map:
Listing added to compare list, click
here to view comparison
chart.
Inline HTML
Listing added to compare list,
click here to
view comparison chart.
MD Ashraful Bari
Broker
HomeLife/Future Realty Inc , Brokerage
Independently owned and operated.
Cell: 647.406.6653 | Office: 905.201.9977
MD Ashraful Bari
BROKER
Cell: 647.406.6653
Office: 905.201.9977
Fax: 905.201.9229
HomeLife/Future Realty Inc., Brokerage Independently owned and operated.


