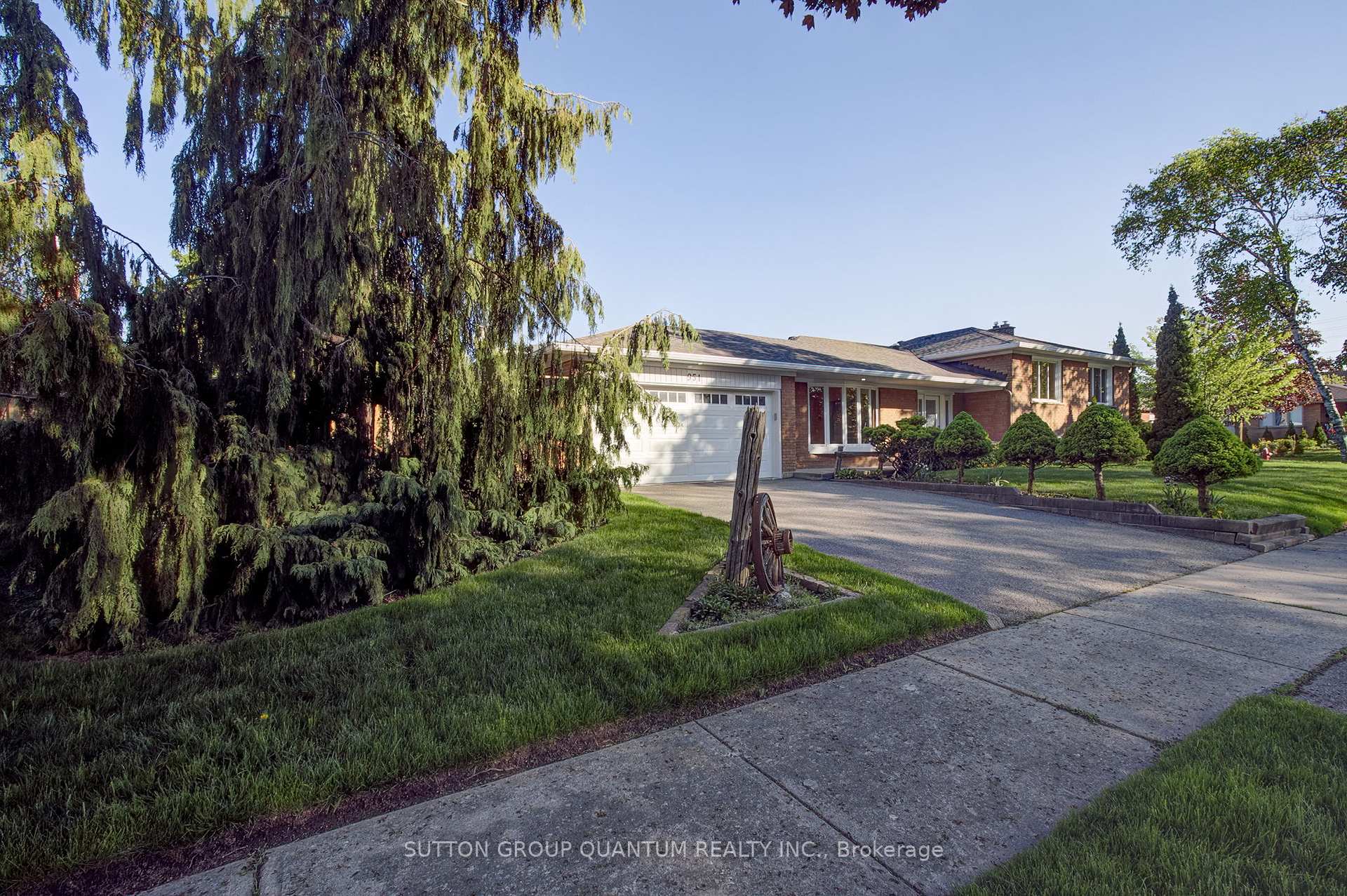Hi! This plugin doesn't seem to work correctly on your browser/platform.
Price
$1,388,800
Taxes:
$7,734
Occupancy by:
Owner
Address:
951 Streamway Cres , Mississauga, L4Y 2P3, Peel
Directions/Cross Streets:
Bloor St. & Tomken Rd.
Rooms:
7
Rooms +:
4
Bedrooms:
3
Bedrooms +:
1
Washrooms:
3
Family Room:
T
Basement:
Finished
Level/Floor
Room
Length(ft)
Width(ft)
Descriptions
Room
1 :
Main
Kitchen
15.71
12.50
Renovated, Tile Floor, Quartz Counter
Room
2 :
Main
Breakfast
15.71
12.50
Overlooks Backyard, Tile Floor, W/O To Yard
Room
3 :
Main
Living Ro
18.50
13.28
Bay Window, Hardwood Floor, Overlooks Frontyard
Room
4 :
Main
Dining Ro
11.09
12.50
Hardwood Floor, Separate Room, W/O To Patio
Room
5 :
Upper
Primary B
11.12
15.12
3 Pc Ensuite, Hardwood Floor, Double Closet
Room
6 :
Upper
Bedroom 2
10.00
14.10
Hardwood Floor, Large Window, Closet
Room
7 :
Upper
Bedroom 3
9.09
11.38
Hardwood Floor, Large Window, Closet
Room
8 :
Upper
Bathroom
8.79
12.40
4 Pc Bath, Granite Counters, Tile Floor
Room
9 :
Lower
Family Ro
23.58
14.10
Hardwood Floor, Gas Fireplace, Above Grade Window
Room
10 :
Lower
Powder Ro
4.69
5.51
2 Pc Bath, Tile Floor, Granite Counters
Room
11 :
Lower
Laundry
10.79
10.20
Dropped Ceiling, Tile Floor, Above Grade Window
Room
12 :
Lower
Bedroom 4
12.60
10.89
Broadloom, Dropped Ceiling, Above Grade Window
Room
13 :
Sub-Basement
Recreatio
27.09
25.98
Hardwood Floor, Double Closet, Dropped Ceiling
Room
14 :
Sub-Basement
Cold Room
27.09
4.49
Concrete Floor, B/I Shelves
No. of Pieces
Level
Washroom
1 :
4
Upper
Washroom
2 :
3
Upper
Washroom
3 :
2
Lower
Washroom
4 :
0
Washroom
5 :
0
Washroom
6 :
4
Upper
Washroom
7 :
3
Upper
Washroom
8 :
2
Lower
Washroom
9 :
0
Washroom
10 :
0
Washroom
11 :
4
Upper
Washroom
12 :
3
Upper
Washroom
13 :
2
Lower
Washroom
14 :
0
Washroom
15 :
0
Property Type:
Detached
Style:
Sidesplit 4
Exterior:
Brick
Garage Type:
Attached
(Parking/)Drive:
Private Do
Drive Parking Spaces:
4
Parking Type:
Private Do
Parking Type:
Private Do
Pool:
None
Approximatly Square Footage:
1500-2000
Property Features:
Fenced Yard
CAC Included:
N
Water Included:
N
Cabel TV Included:
N
Common Elements Included:
N
Heat Included:
N
Parking Included:
N
Condo Tax Included:
N
Building Insurance Included:
N
Fireplace/Stove:
Y
Heat Type:
Forced Air
Central Air Conditioning:
Central Air
Central Vac:
Y
Laundry Level:
Syste
Ensuite Laundry:
F
Elevator Lift:
False
Sewers:
Sewer
Percent Down:
5
10
15
20
25
10
10
15
20
25
15
10
15
20
25
20
10
15
20
25
Down Payment
$32,495
$64,990
$97,485
$129,980
First Mortgage
$617,405
$584,910
$552,415
$519,920
CMHC/GE
$16,978.64
$11,698.2
$9,667.26
$0
Total Financing
$634,383.64
$596,608.2
$562,082.26
$519,920
Monthly P&I
$2,717.02
$2,555.23
$2,407.35
$2,226.78
Expenses
$0
$0
$0
$0
Total Payment
$2,717.02
$2,555.23
$2,407.35
$2,226.78
Income Required
$101,888.1
$95,821
$90,275.8
$83,504.14
This chart is for demonstration purposes only. Always consult a professional financial
advisor before making personal financial decisions.
Although the information displayed is believed to be accurate, no warranties or representations are made of any kind.
SUTTON GROUP QUANTUM REALTY INC.
Jump To:
--Please select an Item--
Description
General Details
Room & Interior
Exterior
Utilities
Walk Score
Street View
Map and Direction
Book Showing
Email Friend
View Slide Show
View All Photos >
Virtual Tour
Affordability Chart
Mortgage Calculator
Add To Compare List
Private Website
Print This Page
At a Glance:
Type:
Freehold - Detached
Area:
Peel
Municipality:
Mississauga
Neighbourhood:
Applewood
Style:
Sidesplit 4
Lot Size:
x 69.00(Feet)
Approximate Age:
Tax:
$7,734
Maintenance Fee:
$0
Beds:
3+1
Baths:
3
Garage:
0
Fireplace:
Y
Air Conditioning:
Pool:
None
Locatin Map:
Listing added to compare list, click
here to view comparison
chart.
Inline HTML
Listing added to compare list,
click here to
view comparison chart.
MD Ashraful Bari
Broker
HomeLife/Future Realty Inc , Brokerage
Independently owned and operated.
Cell: 647.406.6653 | Office: 905.201.9977
MD Ashraful Bari
BROKER
Cell: 647.406.6653
Office: 905.201.9977
Fax: 905.201.9229
HomeLife/Future Realty Inc., Brokerage Independently owned and operated.


