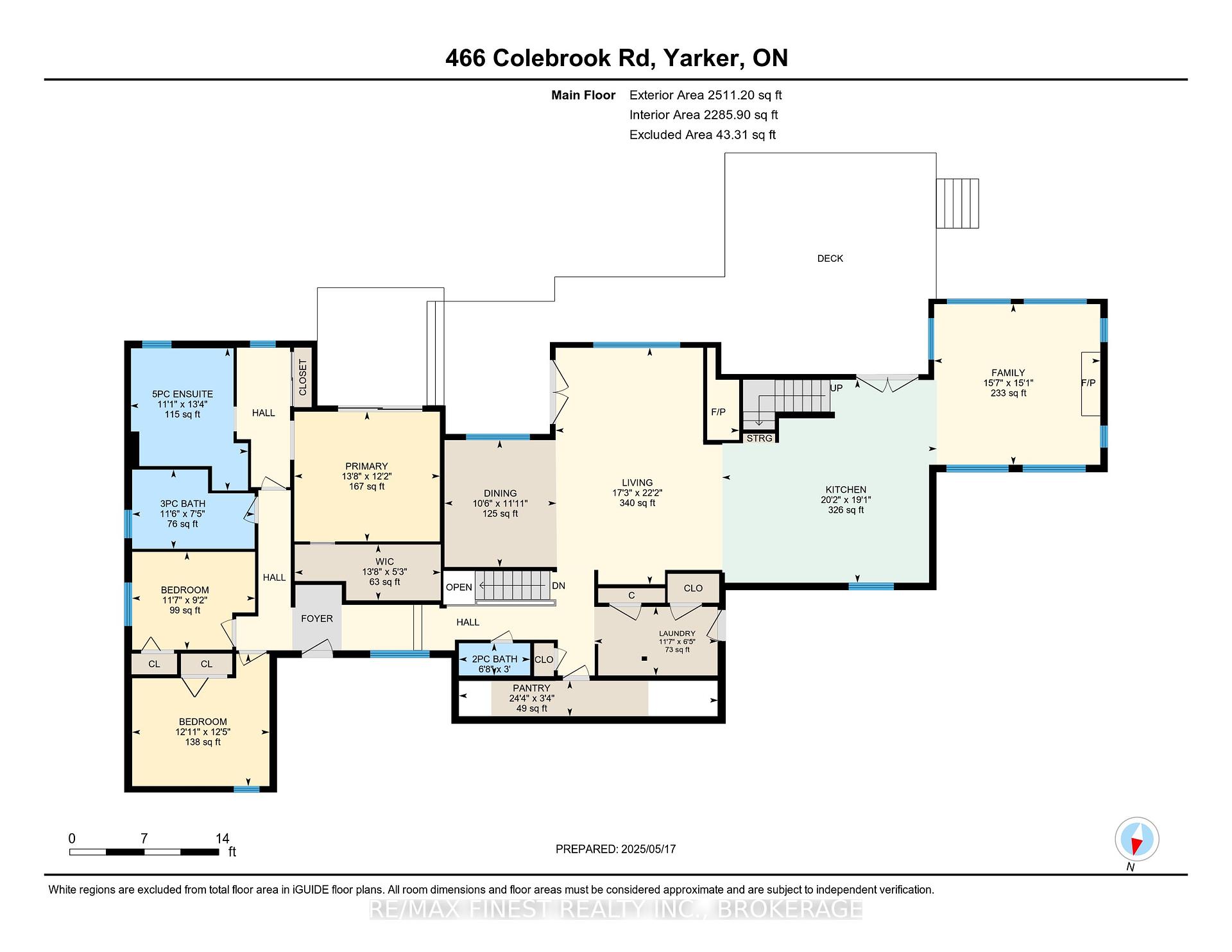Hi! This plugin doesn't seem to work correctly on your browser/platform.
Price
$1,394,000
Taxes:
$5,938.17
Occupancy by:
Owner
Address:
466 Colebrook Road , Stone Mills, K0K 3N0, Lennox & Addingt
Directions/Cross Streets:
Colebrook Rd/Camden Portland Boundry Rd
Rooms:
14
Rooms +:
8
Bedrooms:
3
Bedrooms +:
2
Washrooms:
3
Family Room:
T
Basement:
Full
Level/Floor
Room
Length(ft)
Width(ft)
Descriptions
Room
1 :
Main
Bathroom
3.02
6.69
Room
2 :
Main
Bathroom
7.45
11.51
Room
3 :
Main
Bathroom
13.35
11.05
Room
4 :
Main
Primary B
12.20
13.68
Room
5 :
Main
Bedroom 2
9.18
11.55
Room
6 :
Main
Bedroom 3
12.43
12.89
Room
7 :
Main
Dining Ro
11.91
10.50
Room
8 :
Main
Family Ro
15.09
15.61
Room
9 :
Main
Kitchen
19.06
20.14
Room
10 :
Main
Living Ro
22.21
17.22
Room
11 :
Main
Laundry
6.43
11.58
Room
12 :
Upper
Loft
19.16
19.55
Room
13 :
Lower
Utility R
17.15
11.97
Room
14 :
Lower
Workshop
17.84
21.16
Room
15 :
Lower
Recreatio
26.90
15.84
No. of Pieces
Level
Washroom
1 :
5
Main
Washroom
2 :
3
Main
Washroom
3 :
2
Main
Washroom
4 :
0
Washroom
5 :
0
Washroom
6 :
5
Main
Washroom
7 :
3
Main
Washroom
8 :
2
Main
Washroom
9 :
0
Washroom
10 :
0
Washroom
11 :
5
Main
Washroom
12 :
3
Main
Washroom
13 :
2
Main
Washroom
14 :
0
Washroom
15 :
0
Property Type:
Detached
Style:
Bungaloft
Exterior:
Cedar
Garage Type:
Attached
(Parking/)Drive:
Private Do
Drive Parking Spaces:
8
Parking Type:
Private Do
Parking Type:
Private Do
Pool:
Inground
Other Structures:
Shed
Approximatly Age:
31-50
Approximatly Square Footage:
2500-3000
Property Features:
Level
CAC Included:
N
Water Included:
N
Cabel TV Included:
N
Common Elements Included:
N
Heat Included:
N
Parking Included:
N
Condo Tax Included:
N
Building Insurance Included:
N
Fireplace/Stove:
Y
Heat Type:
Forced Air
Central Air Conditioning:
Central Air
Central Vac:
N
Laundry Level:
Syste
Ensuite Laundry:
F
Sewers:
Septic
Water:
Drilled W
Water Supply Types:
Drilled Well
Percent Down:
5
10
15
20
25
10
10
15
20
25
15
10
15
20
25
20
10
15
20
25
Down Payment
$170
$340
$510
$680
First Mortgage
$3,230
$3,060
$2,890
$2,720
CMHC/GE
$88.83
$61.2
$50.58
$0
Total Financing
$3,318.83
$3,121.2
$2,940.58
$2,720
Monthly P&I
$14.21
$13.37
$12.59
$11.65
Expenses
$0
$0
$0
$0
Total Payment
$14.21
$13.37
$12.59
$11.65
Income Required
$533.04
$501.29
$472.28
$436.86
This chart is for demonstration purposes only. Always consult a professional financial
advisor before making personal financial decisions.
Although the information displayed is believed to be accurate, no warranties or representations are made of any kind.
RE/MAX FINEST REALTY INC., BROKERAGE
Jump To:
--Please select an Item--
Description
General Details
Room & Interior
Exterior
Utilities
Walk Score
Street View
Map and Direction
Book Showing
Email Friend
View Slide Show
View All Photos >
Virtual Tour
Affordability Chart
Mortgage Calculator
Add To Compare List
Private Website
Print This Page
At a Glance:
Type:
Freehold - Detached
Area:
Lennox & Addington
Municipality:
Stone Mills
Neighbourhood:
63 - Stone Mills
Style:
Bungaloft
Lot Size:
x 451.44(Feet)
Approximate Age:
31-50
Tax:
$5,938.17
Maintenance Fee:
$0
Beds:
3+2
Baths:
3
Garage:
0
Fireplace:
Y
Air Conditioning:
Pool:
Inground
Locatin Map:
Listing added to compare list, click
here to view comparison
chart.
Inline HTML
Listing added to compare list,
click here to
view comparison chart.
MD Ashraful Bari
Broker
HomeLife/Future Realty Inc , Brokerage
Independently owned and operated.
Cell: 647.406.6653 | Office: 905.201.9977
MD Ashraful Bari
BROKER
Cell: 647.406.6653
Office: 905.201.9977
Fax: 905.201.9229
HomeLife/Future Realty Inc., Brokerage Independently owned and operated.


