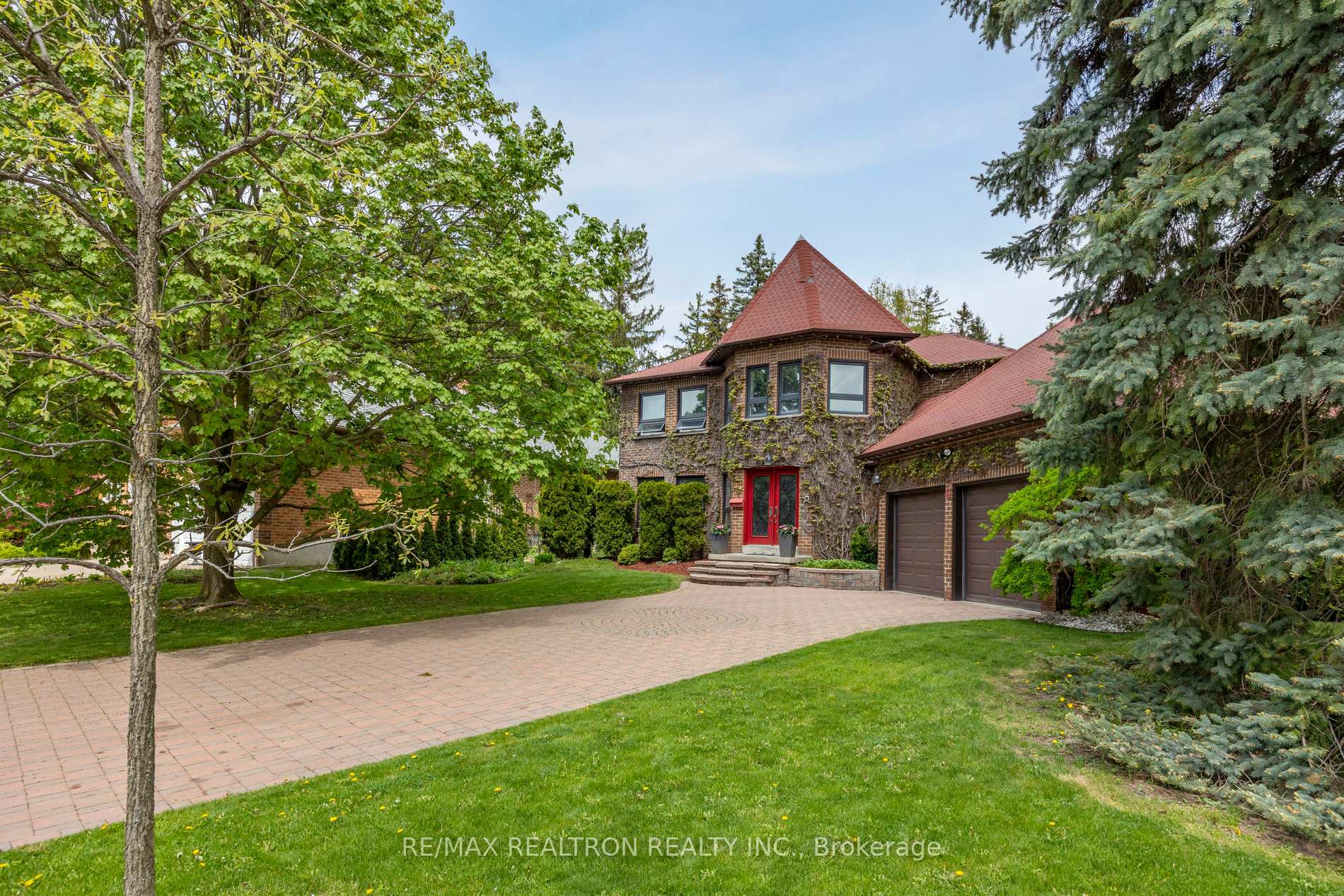Hi! This plugin doesn't seem to work correctly on your browser/platform.
Price
$2,188,000
Taxes:
$8,203.78
Occupancy by:
Owner
Address:
41 Bloomfield Trai , Richmond Hill, L4E 2K5, York
Acreage:
< .50
Directions/Cross Streets:
Bloomington and Yonge St.
Rooms:
9
Rooms +:
3
Bedrooms:
4
Bedrooms +:
1
Washrooms:
4
Family Room:
T
Basement:
Finished
Level/Floor
Room
Length(ft)
Width(ft)
Descriptions
Room
1 :
Main
Kitchen
20.99
10.99
Family Size Kitchen, Ceramic Floor, Overlooks Dining
Room
2 :
Main
Living Ro
16.99
12.00
Combined w/Dining, Parquet, Large Window
Room
3 :
Main
Dining Ro
12.00
14.01
Combined w/Living, Parquet, Large Window
Room
4 :
Main
Family Ro
17.48
12.46
Bay Window, Fireplace Insert, Parquet
Room
5 :
Main
Office
12.46
11.97
Skylight, Parquet, Large Window
Room
6 :
Basement
Primary B
23.65
19.48
5 Pc Bath, Walk-In Closet(s), Large Window
Room
7 :
Second
Bedroom 2
14.99
10.82
Laminate, Double Closet, Window
Room
8 :
Second
Bedroom 3
11.97
11.32
Laminate, Closet, Large Window
Room
9 :
Second
Bedroom 4
11.97
11.91
Laminate, Closet, Large Window
Room
10 :
Basement
Bedroom 5
11.09
8.76
Ceramic Floor, Closet, Window
Room
11 :
Basement
Recreatio
31.26
16.50
Ceramic Floor, Fireplace, Combined w/Great Rm
Room
12 :
Basement
Great Roo
18.50
17.15
Ceramic Floor, Window, Combined w/Rec
No. of Pieces
Level
Washroom
1 :
2
Main
Washroom
2 :
5
Second
Washroom
3 :
4
Second
Washroom
4 :
4
Washroom
5 :
0
Washroom
6 :
2
Main
Washroom
7 :
5
Second
Washroom
8 :
4
Second
Washroom
9 :
4
Washroom
10 :
0
Washroom
11 :
2
Main
Washroom
12 :
5
Second
Washroom
13 :
4
Second
Washroom
14 :
4
Washroom
15 :
0
Property Type:
Detached
Style:
2-Storey
Exterior:
Brick
Garage Type:
Attached
(Parking/)Drive:
Private Do
Drive Parking Spaces:
4
Parking Type:
Private Do
Parking Type:
Private Do
Pool:
None
Other Structures:
Garden Shed, G
Approximatly Square Footage:
2500-3000
Property Features:
Fenced Yard
CAC Included:
N
Water Included:
N
Cabel TV Included:
N
Common Elements Included:
N
Heat Included:
N
Parking Included:
N
Condo Tax Included:
N
Building Insurance Included:
N
Fireplace/Stove:
Y
Heat Type:
Forced Air
Central Air Conditioning:
Central Air
Central Vac:
Y
Laundry Level:
Syste
Ensuite Laundry:
F
Sewers:
Sewer
Percent Down:
5
10
15
20
25
10
10
15
20
25
15
10
15
20
25
20
10
15
20
25
Down Payment
$49,950
$99,900
$149,850
$199,800
First Mortgage
$949,050
$899,100
$849,150
$799,200
CMHC/GE
$26,098.88
$17,982
$14,860.13
$0
Total Financing
$975,148.88
$917,082
$864,010.13
$799,200
Monthly P&I
$4,176.49
$3,927.79
$3,700.49
$3,422.91
Expenses
$0
$0
$0
$0
Total Payment
$4,176.49
$3,927.79
$3,700.49
$3,422.91
Income Required
$156,618.26
$147,292.17
$138,768.31
$128,359.19
This chart is for demonstration purposes only. Always consult a professional financial
advisor before making personal financial decisions.
Although the information displayed is believed to be accurate, no warranties or representations are made of any kind.
RE/MAX REALTRON REALTY INC.
Jump To:
--Please select an Item--
Description
General Details
Room & Interior
Exterior
Utilities
Walk Score
Street View
Map and Direction
Book Showing
Email Friend
View Slide Show
View All Photos >
Affordability Chart
Mortgage Calculator
Add To Compare List
Private Website
Print This Page
At a Glance:
Type:
Freehold - Detached
Area:
York
Municipality:
Richmond Hill
Neighbourhood:
Oak Ridges
Style:
2-Storey
Lot Size:
x 236.40(Feet)
Approximate Age:
Tax:
$8,203.78
Maintenance Fee:
$0
Beds:
4+1
Baths:
4
Garage:
0
Fireplace:
Y
Air Conditioning:
Pool:
None
Locatin Map:
Listing added to compare list, click
here to view comparison
chart.
Inline HTML
Listing added to compare list,
click here to
view comparison chart.
MD Ashraful Bari
Broker
HomeLife/Future Realty Inc , Brokerage
Independently owned and operated.
Cell: 647.406.6653 | Office: 905.201.9977
MD Ashraful Bari
BROKER
Cell: 647.406.6653
Office: 905.201.9977
Fax: 905.201.9229
HomeLife/Future Realty Inc., Brokerage Independently owned and operated.


