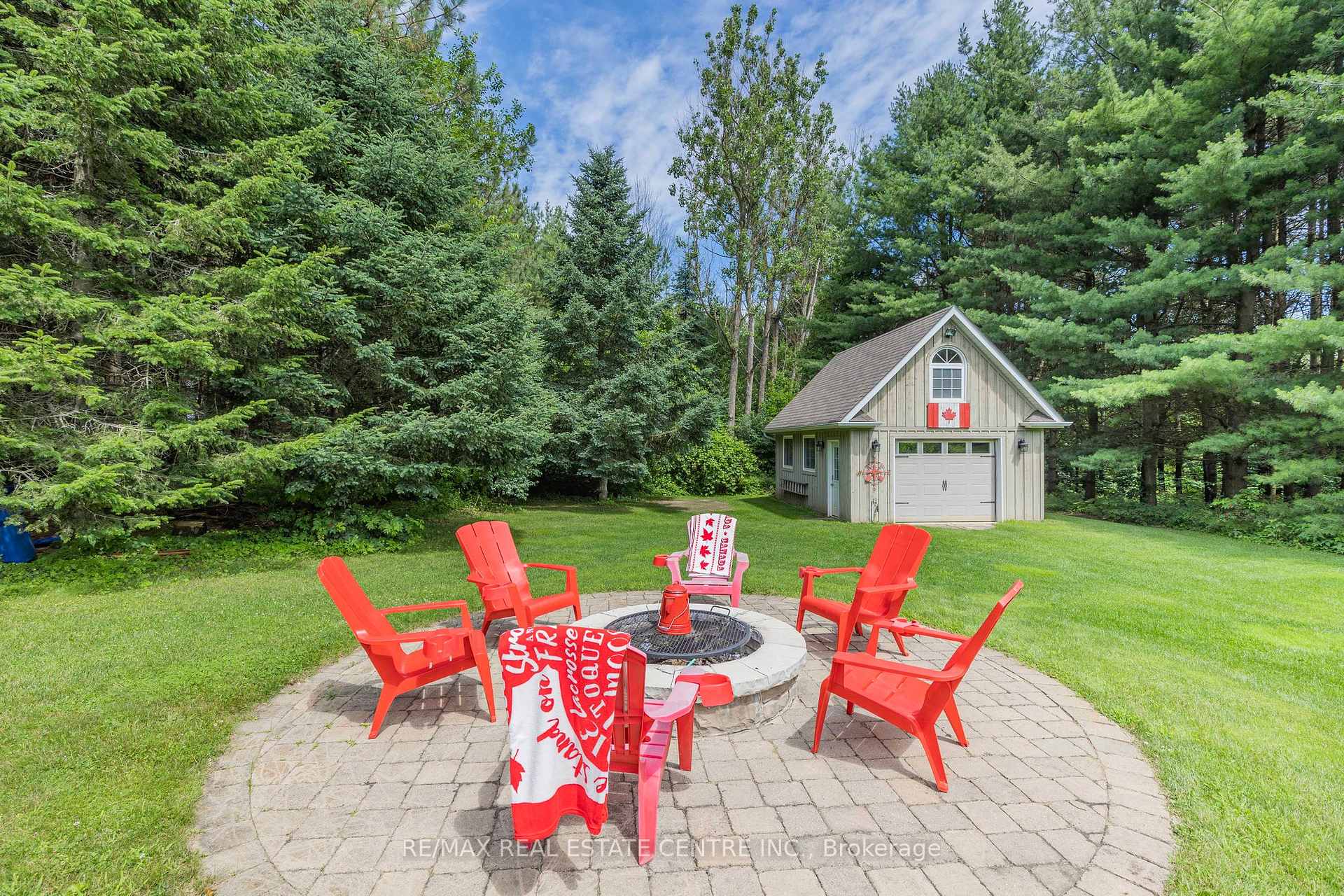Hi! This plugin doesn't seem to work correctly on your browser/platform.
Price
$1,849,000
Taxes:
$7,936
Occupancy by:
Owner
Address:
3 Springview Cour , East Garafraxa, L9W 6B5, Dufferin
Acreage:
2-4.99
Directions/Cross Streets:
B Line/Old Carriage/Springview
Rooms:
10
Rooms +:
2
Bedrooms:
4
Bedrooms +:
0
Washrooms:
4
Family Room:
T
Basement:
Finished
Level/Floor
Room
Length(ft)
Width(ft)
Descriptions
Room
1 :
Main
Foyer
13.58
5.77
Closet, Tile Floor, Overlooks Frontyard
Room
2 :
Main
Kitchen
15.61
15.28
B/I Oven, Stainless Steel Appl, Centre Island
Room
3 :
Main
Breakfast
15.88
12.30
W/O To Deck, Overlooks Backyard, Combined w/Kitchen
Room
4 :
Main
Living Ro
19.94
12.00
Hardwood Floor, Large Window, Overlooks Frontyard
Room
5 :
Main
Dining Ro
11.81
11.51
Hardwood Floor, Large Closet, Combined w/Living
Room
6 :
Upper
Primary B
12.43
1498.96
Hardwood Floor, Walk-In Closet(s), 3 Pc Ensuite
Room
7 :
Upper
Bedroom 2
14.99
12.96
Hardwood Floor, Large Closet, Large Window
Room
8 :
Upper
Bedroom 3
12.10
10.99
Hardwood Floor, Large Closet, Large Window
Room
9 :
Lower
Family Ro
24.76
18.24
Hardwood Floor, Fireplace, W/O To Yard
Room
10 :
Lower
Bedroom 4
13.15
14.20
Hardwood Floor, Large Window, Large Closet
Room
11 :
Basement
Recreatio
25.16
23.75
Laminate, Fireplace, Above Grade Window
Room
12 :
Basement
Exercise
14.73
15.88
2 Pc Bath, Window, W/O To Yard
No. of Pieces
Level
Washroom
1 :
3
Upper
Washroom
2 :
5
Upper
Washroom
3 :
2
Lower
Washroom
4 :
2
Basement
Washroom
5 :
0
Property Type:
Detached
Style:
Sidesplit 4
Exterior:
Aluminum Siding
Garage Type:
Attached
(Parking/)Drive:
Private Do
Drive Parking Spaces:
20
Parking Type:
Private Do
Parking Type:
Private Do
Pool:
Inground
Other Structures:
Workshop
Approximatly Age:
31-50
Approximatly Square Footage:
2500-3000
Property Features:
Cul de Sac/D
CAC Included:
N
Water Included:
N
Cabel TV Included:
N
Common Elements Included:
N
Heat Included:
N
Parking Included:
N
Condo Tax Included:
N
Building Insurance Included:
N
Fireplace/Stove:
Y
Heat Type:
Forced Air
Central Air Conditioning:
Central Air
Central Vac:
N
Laundry Level:
Syste
Ensuite Laundry:
F
Elevator Lift:
False
Sewers:
Septic
Percent Down:
5
10
15
20
25
10
10
15
20
25
15
10
15
20
25
20
10
15
20
25
Down Payment
$81,245
$162,490
$243,735
$324,980
First Mortgage
$1,543,655
$1,462,410
$1,381,165
$1,299,920
CMHC/GE
$42,450.51
$29,248.2
$24,170.39
$0
Total Financing
$1,586,105.51
$1,491,658.2
$1,405,335.39
$1,299,920
Monthly P&I
$6,793.17
$6,388.66
$6,018.94
$5,567.46
Expenses
$0
$0
$0
$0
Total Payment
$6,793.17
$6,388.66
$6,018.94
$5,567.46
Income Required
$254,743.76
$239,574.62
$225,710.34
$208,779.62
This chart is for demonstration purposes only. Always consult a professional financial
advisor before making personal financial decisions.
Although the information displayed is believed to be accurate, no warranties or representations are made of any kind.
RE/MAX REAL ESTATE CENTRE INC.
Jump To:
--Please select an Item--
Description
General Details
Room & Interior
Exterior
Utilities
Walk Score
Street View
Map and Direction
Book Showing
Email Friend
View Slide Show
View All Photos >
Virtual Tour
Affordability Chart
Mortgage Calculator
Add To Compare List
Private Website
Print This Page
At a Glance:
Type:
Freehold - Detached
Area:
Dufferin
Municipality:
East Garafraxa
Neighbourhood:
Rural East Garafraxa
Style:
Sidesplit 4
Lot Size:
x 473.62(Feet)
Approximate Age:
31-50
Tax:
$7,936
Maintenance Fee:
$0
Beds:
4
Baths:
4
Garage:
0
Fireplace:
Y
Air Conditioning:
Pool:
Inground
Locatin Map:
Listing added to compare list, click
here to view comparison
chart.
Inline HTML
Listing added to compare list,
click here to
view comparison chart.
MD Ashraful Bari
Broker
HomeLife/Future Realty Inc , Brokerage
Independently owned and operated.
Cell: 647.406.6653 | Office: 905.201.9977
MD Ashraful Bari
BROKER
Cell: 647.406.6653
Office: 905.201.9977
Fax: 905.201.9229
HomeLife/Future Realty Inc., Brokerage Independently owned and operated.


