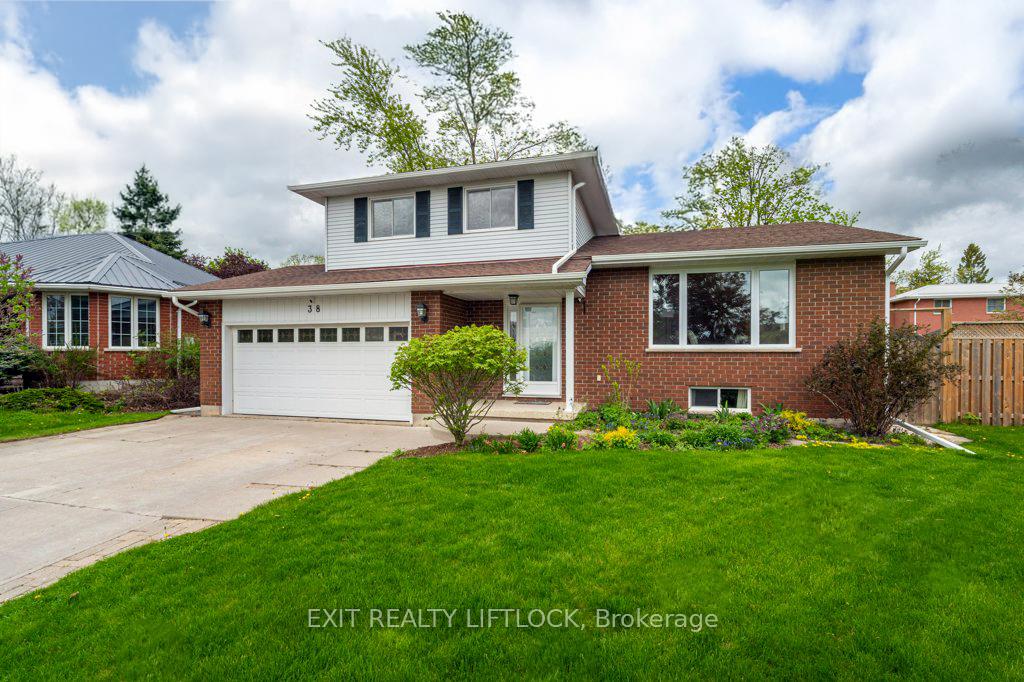Hi! This plugin doesn't seem to work correctly on your browser/platform.
Price
$849,900
Taxes:
$5,352
Assessment Year:
2024
Occupancy by:
Owner
Address:
38 Clearview Cour , Peterborough West, K9K 2A3, Peterborough
Acreage:
< .50
Directions/Cross Streets:
Clearview Drive and Clearview Court
Rooms:
9
Rooms +:
7
Bedrooms:
3
Bedrooms +:
0
Washrooms:
3
Family Room:
T
Basement:
Separate Ent
Level/Floor
Room
Length(ft)
Width(ft)
Descriptions
Room
1 :
Main
Family Ro
17.38
13.32
Wood Stove
Room
2 :
Main
Bathroom
4.20
5.64
2 Pc Bath
Room
3 :
Main
Kitchen
18.76
9.97
Room
4 :
Main
Dining Ro
10.00
11.09
Room
5 :
Main
Living Ro
18.60
11.09
Room
6 :
Upper
Bathroom
10.27
7.35
4 Pc Bath, Heated Floor
Room
7 :
Upper
Primary B
13.97
11.91
Room
8 :
Upper
Bedroom 2
15.25
8.59
Room
9 :
Upper
Bedroom 3
11.84
8.40
Room
10 :
Basement
Recreatio
13.87
17.94
Room
11 :
Basement
Bathroom
7.81
6.17
3 Pc Bath
Room
12 :
Basement
Breakfast
8.20
6.17
Room
13 :
Basement
Laundry
11.71
6.17
Room
14 :
Basement
Office
12.37
6.95
Room
15 :
Basement
Utility R
18.60
7.38
No. of Pieces
Level
Washroom
1 :
2
Main
Washroom
2 :
4
Upper
Washroom
3 :
3
Lower
Washroom
4 :
0
Washroom
5 :
0
Washroom
6 :
2
Main
Washroom
7 :
4
Upper
Washroom
8 :
3
Lower
Washroom
9 :
0
Washroom
10 :
0
Washroom
11 :
2
Main
Washroom
12 :
4
Upper
Washroom
13 :
3
Lower
Washroom
14 :
0
Washroom
15 :
0
Washroom
16 :
2
Main
Washroom
17 :
4
Upper
Washroom
18 :
3
Lower
Washroom
19 :
0
Washroom
20 :
0
Property Type:
Detached
Style:
Sidesplit
Exterior:
Aluminum Siding
Garage Type:
Attached
(Parking/)Drive:
Private Do
Drive Parking Spaces:
4
Parking Type:
Private Do
Parking Type:
Private Do
Pool:
Inground
Other Structures:
Shed
Approximatly Age:
31-50
Approximatly Square Footage:
1500-2000
Property Features:
Cul de Sac/D
CAC Included:
N
Water Included:
N
Cabel TV Included:
N
Common Elements Included:
N
Heat Included:
N
Parking Included:
N
Condo Tax Included:
N
Building Insurance Included:
N
Fireplace/Stove:
Y
Heat Type:
Heat Pump
Central Air Conditioning:
Central Air
Central Vac:
Y
Laundry Level:
Syste
Ensuite Laundry:
F
Sewers:
Sewer
Utilities-Cable:
A
Utilities-Hydro:
A
Percent Down:
5
10
15
20
25
10
10
15
20
25
15
10
15
20
25
20
10
15
20
25
Down Payment
$
$
$
$
First Mortgage
$
$
$
$
CMHC/GE
$
$
$
$
Total Financing
$
$
$
$
Monthly P&I
$
$
$
$
Expenses
$
$
$
$
Total Payment
$
$
$
$
Income Required
$
$
$
$
This chart is for demonstration purposes only. Always consult a professional financial
advisor before making personal financial decisions.
Although the information displayed is believed to be accurate, no warranties or representations are made of any kind.
EXIT REALTY LIFTLOCK
Jump To:
--Please select an Item--
Description
General Details
Room & Interior
Exterior
Utilities
Walk Score
Street View
Map and Direction
Book Showing
Email Friend
View Slide Show
View All Photos >
Virtual Tour
Affordability Chart
Mortgage Calculator
Add To Compare List
Private Website
Print This Page
At a Glance:
Type:
Freehold - Detached
Area:
Peterborough
Municipality:
Peterborough West
Neighbourhood:
2 Central
Style:
Sidesplit
Lot Size:
x 235.00(Feet)
Approximate Age:
31-50
Tax:
$5,352
Maintenance Fee:
$0
Beds:
3
Baths:
3
Garage:
0
Fireplace:
Y
Air Conditioning:
Pool:
Inground
Locatin Map:
Listing added to compare list, click
here to view comparison
chart.
Inline HTML
Listing added to compare list,
click here to
view comparison chart.
MD Ashraful Bari
Broker
HomeLife/Future Realty Inc , Brokerage
Independently owned and operated.
Cell: 647.406.6653 | Office: 905.201.9977
MD Ashraful Bari
BROKER
Cell: 647.406.6653
Office: 905.201.9977
Fax: 905.201.9229
HomeLife/Future Realty Inc., Brokerage Independently owned and operated.


