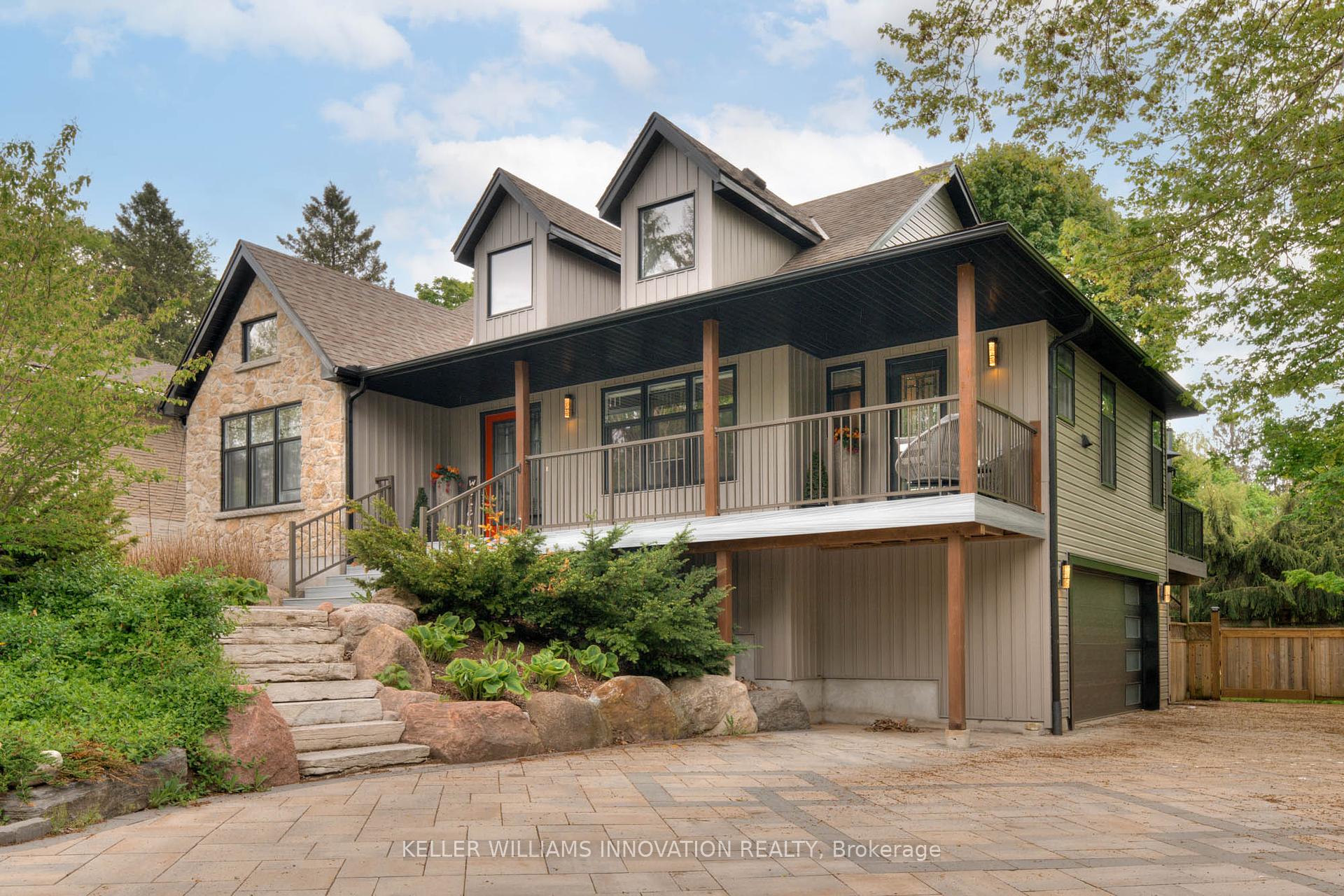Hi! This plugin doesn't seem to work correctly on your browser/platform.
Price
$1,625,000
Taxes:
$5,494.07
Assessment Year:
2024
Occupancy by:
Owner
Address:
36 Emily Stre , Centre Wellington, N0B 1S0, Wellington
Acreage:
Not Appl
Directions/Cross Streets:
Erb St
Rooms:
17
Bedrooms:
3
Bedrooms +:
0
Washrooms:
3
Family Room:
T
Basement:
Full
Level/Floor
Room
Length(ft)
Width(ft)
Descriptions
Room
1 :
Second
Bathroom
0
0
3 Pc Bath
Room
2 :
Second
Bedroom
10.76
11.09
Room
3 :
Second
Bedroom 2
10.76
11.15
Room
4 :
Basement
Family Ro
12.60
11.41
Room
5 :
Basement
Foyer
10.07
7.58
Room
6 :
Basement
Recreatio
9.84
17.84
Room
7 :
Basement
Other
9.84
5.25
Room
8 :
Basement
Utility R
7.58
6.33
Room
9 :
Basement
Utility R
2.00
6.33
Room
10 :
Main
Bathroom
0
0
2 Pc Bath
Room
11 :
Main
Bathroom
0
0
5 Pc Ensuite
Room
12 :
Main
Dining Ro
14.24
9.41
Room
13 :
Main
Kitchen
11.15
19.75
Room
14 :
Main
Laundry
6.59
6.66
Room
15 :
Main
Living Ro
12.99
20.66
No. of Pieces
Level
Washroom
1 :
3
Second
Washroom
2 :
2
Main
Washroom
3 :
5
Main
Washroom
4 :
0
Washroom
5 :
0
Washroom
6 :
3
Second
Washroom
7 :
2
Main
Washroom
8 :
5
Main
Washroom
9 :
0
Washroom
10 :
0
Property Type:
Detached
Style:
2-Storey
Exterior:
Stone
Garage Type:
Attached
(Parking/)Drive:
Private Do
Drive Parking Spaces:
6
Parking Type:
Private Do
Parking Type:
Private Do
Pool:
None
Approximatly Age:
16-30
Approximatly Square Footage:
1500-2000
Property Features:
School
CAC Included:
N
Water Included:
N
Cabel TV Included:
N
Common Elements Included:
N
Heat Included:
N
Parking Included:
N
Condo Tax Included:
N
Building Insurance Included:
N
Fireplace/Stove:
Y
Heat Type:
Forced Air
Central Air Conditioning:
Central Air
Central Vac:
N
Laundry Level:
Syste
Ensuite Laundry:
F
Sewers:
Sewer
Percent Down:
5
10
15
20
25
10
10
15
20
25
15
10
15
20
25
20
10
15
20
25
Down Payment
$95
$190
$285
$380
First Mortgage
$1,805
$1,710
$1,615
$1,520
CMHC/GE
$49.64
$34.2
$28.26
$0
Total Financing
$1,854.64
$1,744.2
$1,643.26
$1,520
Monthly P&I
$7.94
$7.47
$7.04
$6.51
Expenses
$0
$0
$0
$0
Total Payment
$7.94
$7.47
$7.04
$6.51
Income Required
$297.87
$280.14
$263.92
$244.13
This chart is for demonstration purposes only. Always consult a professional financial
advisor before making personal financial decisions.
Although the information displayed is believed to be accurate, no warranties or representations are made of any kind.
KELLER WILLIAMS INNOVATION REALTY
Jump To:
--Please select an Item--
Description
General Details
Room & Interior
Exterior
Utilities
Walk Score
Street View
Map and Direction
Book Showing
Email Friend
View Slide Show
View All Photos >
Virtual Tour
Affordability Chart
Mortgage Calculator
Add To Compare List
Private Website
Print This Page
At a Glance:
Type:
Freehold - Detached
Area:
Wellington
Municipality:
Centre Wellington
Neighbourhood:
Elora/Salem
Style:
2-Storey
Lot Size:
x 133.51(Feet)
Approximate Age:
16-30
Tax:
$5,494.07
Maintenance Fee:
$0
Beds:
3
Baths:
3
Garage:
0
Fireplace:
Y
Air Conditioning:
Pool:
None
Locatin Map:
Listing added to compare list, click
here to view comparison
chart.
Inline HTML
Listing added to compare list,
click here to
view comparison chart.
MD Ashraful Bari
Broker
HomeLife/Future Realty Inc , Brokerage
Independently owned and operated.
Cell: 647.406.6653 | Office: 905.201.9977
MD Ashraful Bari
BROKER
Cell: 647.406.6653
Office: 905.201.9977
Fax: 905.201.9229
HomeLife/Future Realty Inc., Brokerage Independently owned and operated.


