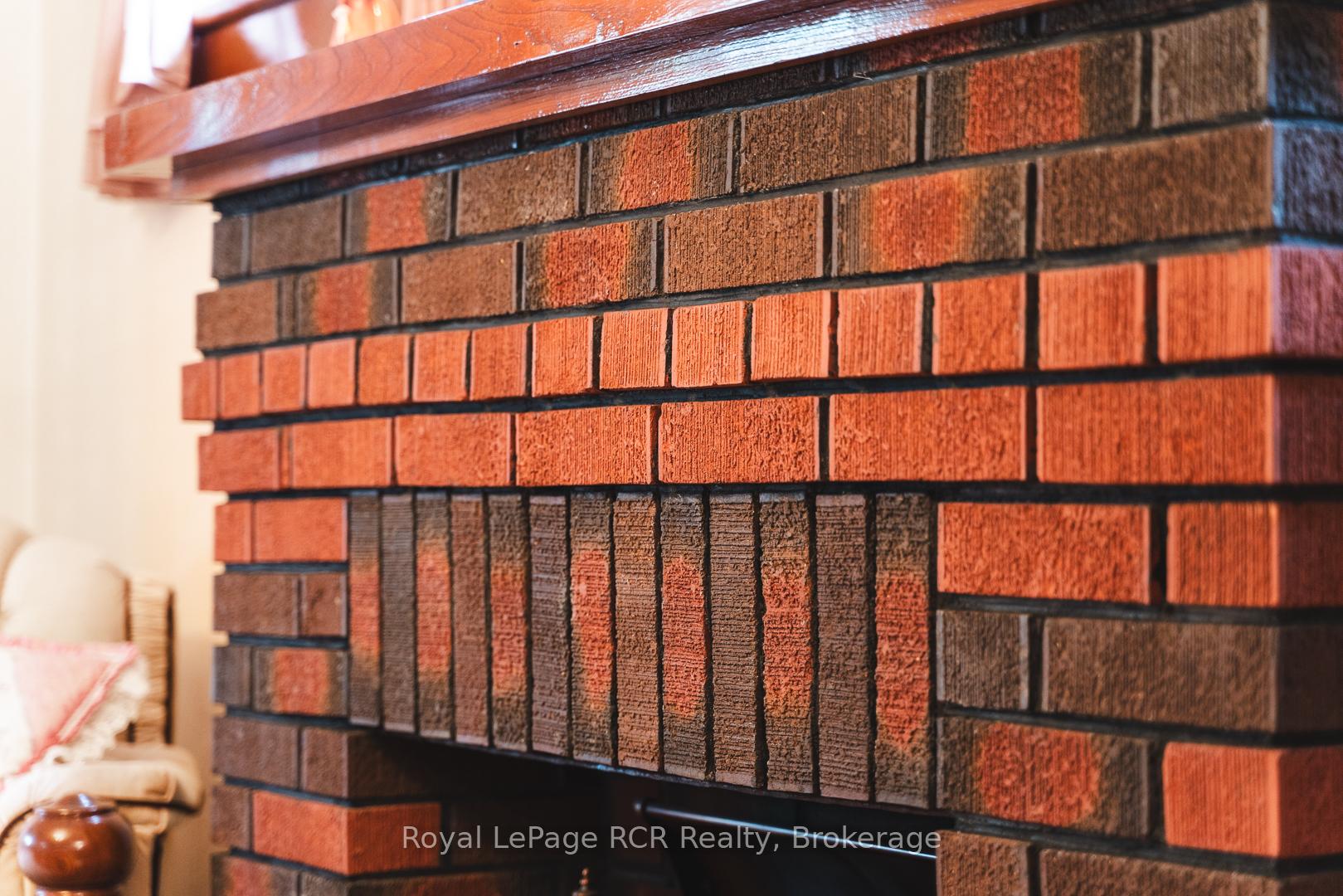Hi! This plugin doesn't seem to work correctly on your browser/platform.
Price
$624,000
Taxes:
$2,190
Assessment Year:
2024
Occupancy by:
Owner
Address:
57 Elora Stre North , Minto, N0G 1M0, Wellington
Directions/Cross Streets:
QUEEN ST W
Rooms:
13
Bedrooms:
4
Bedrooms +:
0
Washrooms:
2
Family Room:
T
Basement:
Partially Fi
Level/Floor
Room
Length(ft)
Width(ft)
Descriptions
Room
1 :
Main
Kitchen
13.25
11.87
Swing Doors
Room
2 :
Main
Dining Ro
13.22
12.86
Hardwood Floor
Room
3 :
Main
Living Ro
16.37
12.86
Hardwood Floor
Room
4 :
Main
Foyer
10.73
8.36
Hardwood Floor
Room
5 :
Main
Sunroom
19.78
7.41
Hardwood Floor
Room
6 :
Main
Bathroom
4.66
4.10
2 Pc Bath
Room
7 :
Main
Foyer
5.18
4.66
Room
8 :
Second
Primary B
12.86
12.40
Hardwood Floor, B/I Closet
Room
9 :
Second
Bedroom 2
12.99
9.38
Hardwood Floor, B/I Closet
Room
10 :
Second
Bedroom 3
12.86
12.33
Hardwood Floor, B/I Closet
Room
11 :
Second
Bedroom 4
9.64
9.54
Balcony, B/I Closet
Room
12 :
Upper
Other
29.95
25.06
Room
13 :
Lower
Recreatio
25.06
13.12
Room
14 :
Lower
Laundry
25.06
11.84
No. of Pieces
Level
Washroom
1 :
2
Main
Washroom
2 :
4
Second
Washroom
3 :
0
Washroom
4 :
0
Washroom
5 :
0
Property Type:
Detached
Style:
2 1/2 Storey
Exterior:
Brick
Garage Type:
Attached
Drive Parking Spaces:
2
Pool:
None
Approximatly Age:
51-99
Approximatly Square Footage:
1500-2000
CAC Included:
N
Water Included:
N
Cabel TV Included:
N
Common Elements Included:
N
Heat Included:
N
Parking Included:
N
Condo Tax Included:
N
Building Insurance Included:
N
Fireplace/Stove:
Y
Heat Type:
Water
Central Air Conditioning:
Window Unit
Central Vac:
N
Laundry Level:
Syste
Ensuite Laundry:
F
Sewers:
Sewer
Percent Down:
5
10
15
20
25
10
10
15
20
25
15
10
15
20
25
20
10
15
20
25
Down Payment
$42,490
$84,980
$127,470
$169,960
First Mortgage
$807,310
$764,820
$722,330
$679,840
CMHC/GE
$22,201.03
$15,296.4
$12,640.78
$0
Total Financing
$829,511.03
$780,116.4
$734,970.78
$679,840
Monthly P&I
$3,552.73
$3,341.18
$3,147.82
$2,911.7
Expenses
$0
$0
$0
$0
Total Payment
$3,552.73
$3,341.18
$3,147.82
$2,911.7
Income Required
$133,227.43
$125,294.18
$118,043.36
$109,188.83
This chart is for demonstration purposes only. Always consult a professional financial
advisor before making personal financial decisions.
Although the information displayed is believed to be accurate, no warranties or representations are made of any kind.
Royal LePage RCR Realty
Jump To:
--Please select an Item--
Description
General Details
Room & Interior
Exterior
Utilities
Walk Score
Street View
Map and Direction
Book Showing
Email Friend
View Slide Show
View All Photos >
Affordability Chart
Mortgage Calculator
Add To Compare List
Private Website
Print This Page
At a Glance:
Type:
Freehold - Detached
Area:
Wellington
Municipality:
Minto
Neighbourhood:
Minto
Style:
2 1/2 Storey
Lot Size:
x 95.00(Feet)
Approximate Age:
51-99
Tax:
$2,190
Maintenance Fee:
$0
Beds:
4
Baths:
2
Garage:
0
Fireplace:
Y
Air Conditioning:
Pool:
None
Locatin Map:
Listing added to compare list, click
here to view comparison
chart.
Inline HTML
Listing added to compare list,
click here to
view comparison chart.
MD Ashraful Bari
Broker
HomeLife/Future Realty Inc , Brokerage
Independently owned and operated.
Cell: 647.406.6653 | Office: 905.201.9977
MD Ashraful Bari
BROKER
Cell: 647.406.6653
Office: 905.201.9977
Fax: 905.201.9229
HomeLife/Future Realty Inc., Brokerage Independently owned and operated.


