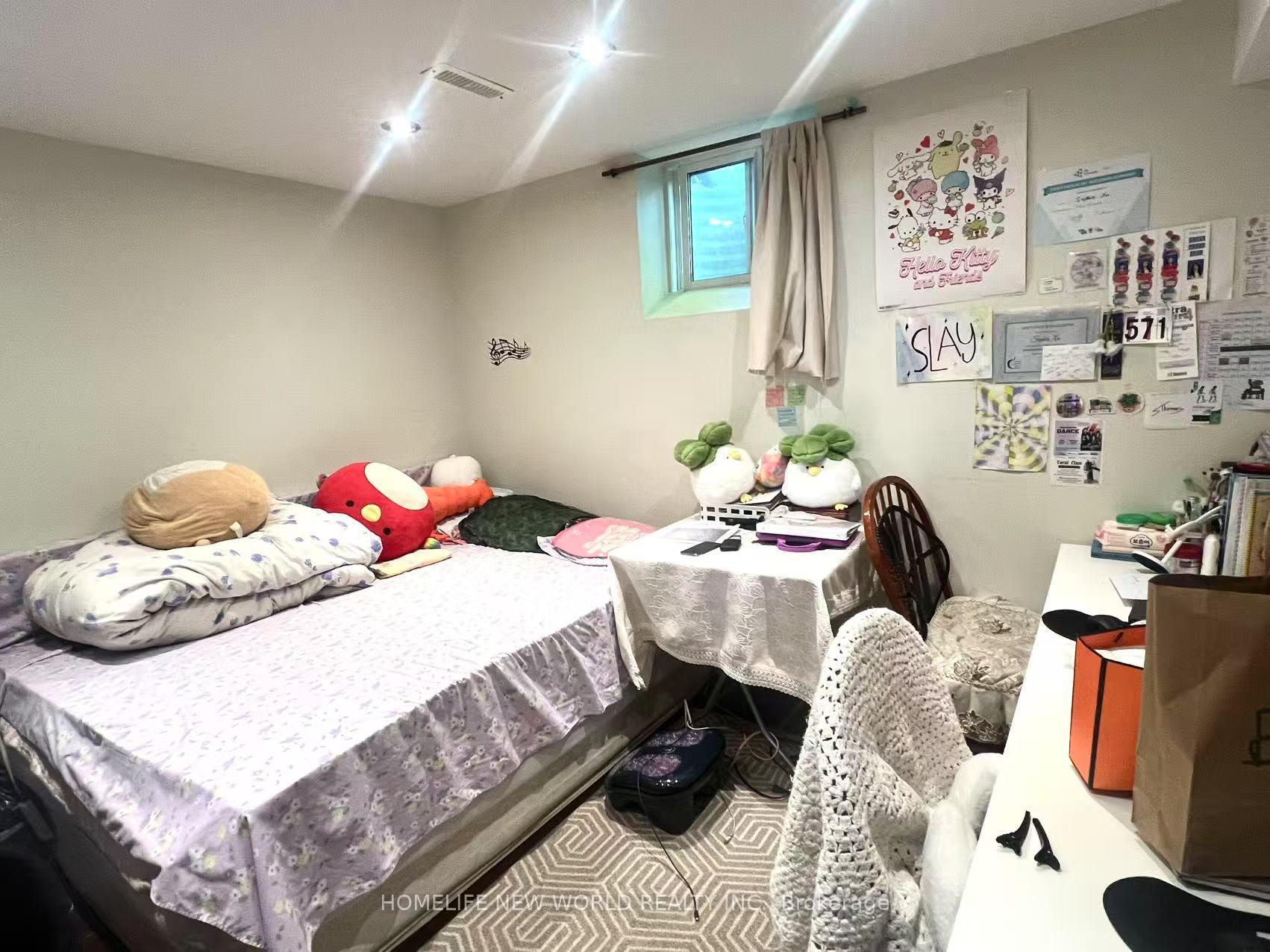Hi! This plugin doesn't seem to work correctly on your browser/platform.
Price
$1,160,000
Taxes:
$5,079
Occupancy by:
Partial
Address:
69 Harrington Cres , Toronto, M2M 2Y7, Toronto
Directions/Cross Streets:
Bayview/Steeles
Rooms:
7
Rooms +:
3
Bedrooms:
4
Bedrooms +:
2
Washrooms:
3
Family Room:
T
Basement:
Finished wit
Level/Floor
Room
Length(ft)
Width(ft)
Descriptions
Room
1 :
Main
Living Ro
13.28
12.46
Combined w/Dining, W/O To Balcony, Hardwood Floor
Room
2 :
Main
Dining Ro
11.58
10.43
Combined w/Living, Hardwood Floor
Room
3 :
Main
Kitchen
18.86
9.61
Eat-in Kitchen, Hollywood Kitchen
Room
4 :
Upper
Primary B
16.79
10.30
Hardwood Floor, His and Hers Closets
Room
5 :
Upper
Bedroom 2
11.78
9.61
Hardwood Floor, Closet
Room
6 :
Lower
Bedroom 3
11.74
9.25
Hardwood Floor, Closet
Room
7 :
Lower
Bedroom 4
16.89
10.40
Hardwood Floor, His and Hers Closets
Room
8 :
Basement
Bedroom 5
11.48
9.18
Room
9 :
Basement
Bedroom
9.84
9.84
Room
10 :
Basement
Kitchen
6.56
6.56
Room
11 :
Basement
Dining Ro
6.56
6.56
Room
12 :
Basement
Bathroom
4.92
4.92
No. of Pieces
Level
Washroom
1 :
2
Lower
Washroom
2 :
4
Upper
Washroom
3 :
4
Basement
Washroom
4 :
0
Washroom
5 :
0
Washroom
6 :
2
Lower
Washroom
7 :
4
Upper
Washroom
8 :
4
Basement
Washroom
9 :
0
Washroom
10 :
0
Washroom
11 :
2
Lower
Washroom
12 :
4
Upper
Washroom
13 :
4
Basement
Washroom
14 :
0
Washroom
15 :
0
Property Type:
Semi-Detached
Style:
Backsplit 4
Exterior:
Brick
Garage Type:
Built-In
(Parking/)Drive:
Private
Drive Parking Spaces:
2
Parking Type:
Private
Parking Type:
Private
Pool:
None
Approximatly Square Footage:
1500-2000
CAC Included:
N
Water Included:
N
Cabel TV Included:
N
Common Elements Included:
N
Heat Included:
N
Parking Included:
N
Condo Tax Included:
N
Building Insurance Included:
N
Fireplace/Stove:
N
Heat Type:
Forced Air
Central Air Conditioning:
Central Air
Central Vac:
N
Laundry Level:
Syste
Ensuite Laundry:
F
Sewers:
Sewer
Percent Down:
5
10
15
20
25
10
10
15
20
25
15
10
15
20
25
20
10
15
20
25
Down Payment
$37,495
$74,990
$112,485
$149,980
First Mortgage
$712,405
$674,910
$637,415
$599,920
CMHC/GE
$19,591.14
$13,498.2
$11,154.76
$0
Total Financing
$731,996.14
$688,408.2
$648,569.76
$599,920
Monthly P&I
$3,135.08
$2,948.4
$2,777.77
$2,569.41
Expenses
$0
$0
$0
$0
Total Payment
$3,135.08
$2,948.4
$2,777.77
$2,569.41
Income Required
$117,565.6
$110,564.96
$104,166.53
$96,352.91
This chart is for demonstration purposes only. Always consult a professional financial
advisor before making personal financial decisions.
Although the information displayed is believed to be accurate, no warranties or representations are made of any kind.
HOMELIFE NEW WORLD REALTY INC.
Jump To:
--Please select an Item--
Description
General Details
Room & Interior
Exterior
Utilities
Walk Score
Street View
Map and Direction
Book Showing
Email Friend
View Slide Show
View All Photos >
Affordability Chart
Mortgage Calculator
Add To Compare List
Private Website
Print This Page
At a Glance:
Type:
Freehold - Semi-Detached
Area:
Toronto
Municipality:
Toronto C15
Neighbourhood:
Bayview Woods-Steeles
Style:
Backsplit 4
Lot Size:
x 106.46(Feet)
Approximate Age:
Tax:
$5,079
Maintenance Fee:
$0
Beds:
4+2
Baths:
3
Garage:
0
Fireplace:
N
Air Conditioning:
Pool:
None
Locatin Map:
Listing added to compare list, click
here to view comparison
chart.
Inline HTML
Listing added to compare list,
click here to
view comparison chart.
MD Ashraful Bari
Broker
HomeLife/Future Realty Inc , Brokerage
Independently owned and operated.
Cell: 647.406.6653 | Office: 905.201.9977
MD Ashraful Bari
BROKER
Cell: 647.406.6653
Office: 905.201.9977
Fax: 905.201.9229
HomeLife/Future Realty Inc., Brokerage Independently owned and operated.


