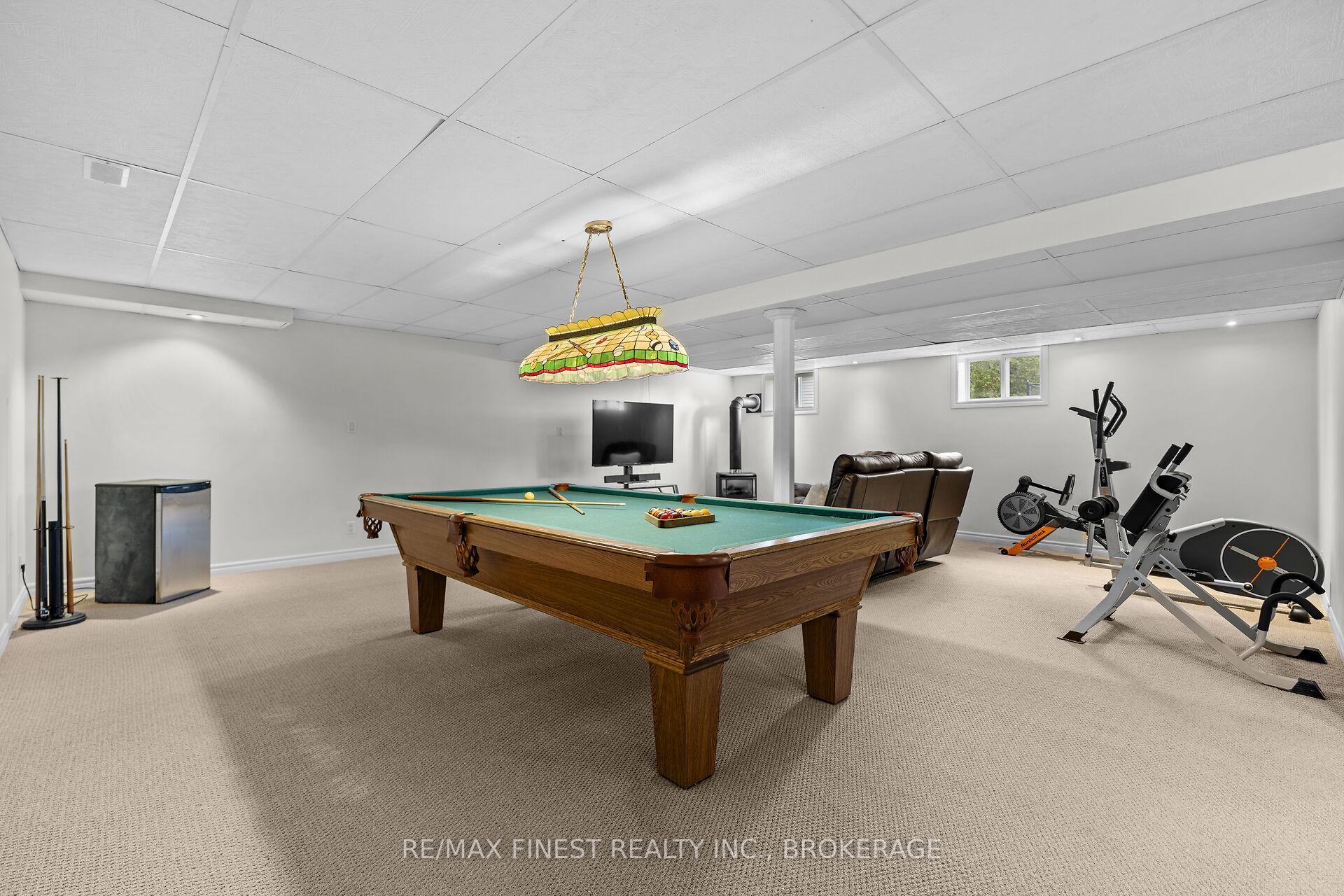Hi! This plugin doesn't seem to work correctly on your browser/platform.
Price
$1,075,000
Taxes:
$5,911.83
Occupancy by:
Owner
Address:
19 Dalgleish Aven , Kingston, K7L 5H6, Frontenac
Directions/Cross Streets:
Highway 15 & Gore Rd
Rooms:
17
Bedrooms:
3
Bedrooms +:
0
Washrooms:
3
Family Room:
F
Basement:
Full
Level/Floor
Room
Length(ft)
Width(ft)
Descriptions
Room
1 :
Main
Foyer
11.25
9.32
Room
2 :
Main
Kitchen
12.00
9.15
Room
3 :
Main
Dining Ro
12.00
8.76
Room
4 :
Main
Living Ro
14.89
16.33
Room
5 :
Main
Primary B
14.76
18.50
Walk-In Closet(s)
Room
6 :
Main
Bathroom
9.09
14.83
5 Pc Ensuite
Room
7 :
Main
Bedroom 2
16.76
9.32
Room
8 :
Main
Bathroom
10.00
6.59
4 Pc Bath
Room
9 :
Main
Bedroom 3
11.25
15.42
Room
10 :
Main
Other
20.34
35.00
Room
11 :
Basement
Recreatio
34.57
25.75
Room
12 :
Basement
Bedroom 4
12.99
12.40
Room
13 :
Basement
Bathroom
6.23
6.43
Room
14 :
Basement
Laundry
7.81
8.92
Room
15 :
Basement
Bedroom 5
12.66
14.07
No. of Pieces
Level
Washroom
1 :
5
Main
Washroom
2 :
4
Main
Washroom
3 :
4
Lower
Washroom
4 :
0
Washroom
5 :
0
Washroom
6 :
5
Main
Washroom
7 :
4
Main
Washroom
8 :
4
Lower
Washroom
9 :
0
Washroom
10 :
0
Washroom
11 :
5
Main
Washroom
12 :
4
Main
Washroom
13 :
4
Lower
Washroom
14 :
0
Washroom
15 :
0
Washroom
16 :
5
Main
Washroom
17 :
4
Main
Washroom
18 :
4
Lower
Washroom
19 :
0
Washroom
20 :
0
Washroom
21 :
5
Main
Washroom
22 :
4
Main
Washroom
23 :
4
Lower
Washroom
24 :
0
Washroom
25 :
0
Washroom
26 :
5
Main
Washroom
27 :
4
Main
Washroom
28 :
4
Lower
Washroom
29 :
0
Washroom
30 :
0
Washroom
31 :
5
Main
Washroom
32 :
4
Main
Washroom
33 :
4
Lower
Washroom
34 :
0
Washroom
35 :
0
Property Type:
Detached
Style:
Bungalow
Exterior:
Brick
Garage Type:
Attached
(Parking/)Drive:
Private
Drive Parking Spaces:
6
Parking Type:
Private
Parking Type:
Private
Pool:
Inground
Approximatly Square Footage:
1500-2000
Property Features:
Fenced Yard
CAC Included:
N
Water Included:
N
Cabel TV Included:
N
Common Elements Included:
N
Heat Included:
N
Parking Included:
N
Condo Tax Included:
N
Building Insurance Included:
N
Fireplace/Stove:
Y
Heat Type:
Forced Air
Central Air Conditioning:
Central Air
Central Vac:
N
Laundry Level:
Syste
Ensuite Laundry:
F
Sewers:
Sewer
Percent Down:
5
10
15
20
25
10
10
15
20
25
15
10
15
20
25
20
10
15
20
25
Down Payment
$99,500
$199,000
$298,500
$398,000
First Mortgage
$1,890,500
$1,791,000
$1,691,500
$1,592,000
CMHC/GE
$51,988.75
$35,820
$29,601.25
$0
Total Financing
$1,942,488.75
$1,826,820
$1,721,101.25
$1,592,000
Monthly P&I
$8,319.53
$7,824.13
$7,371.34
$6,818.41
Expenses
$0
$0
$0
$0
Total Payment
$8,319.53
$7,824.13
$7,371.34
$6,818.41
Income Required
$311,982.33
$293,404.82
$276,425.37
$255,690.47
This chart is for demonstration purposes only. Always consult a professional financial
advisor before making personal financial decisions.
Although the information displayed is believed to be accurate, no warranties or representations are made of any kind.
RE/MAX FINEST REALTY INC., BROKERAGE
Jump To:
--Please select an Item--
Description
General Details
Room & Interior
Exterior
Utilities
Walk Score
Street View
Map and Direction
Book Showing
Email Friend
View Slide Show
View All Photos >
Virtual Tour
Affordability Chart
Mortgage Calculator
Add To Compare List
Private Website
Print This Page
At a Glance:
Type:
Freehold - Detached
Area:
Frontenac
Municipality:
Kingston
Neighbourhood:
13 - Kingston East (Incl Barret Crt)
Style:
Bungalow
Lot Size:
x 181.56(Feet)
Approximate Age:
Tax:
$5,911.83
Maintenance Fee:
$0
Beds:
3
Baths:
3
Garage:
0
Fireplace:
Y
Air Conditioning:
Pool:
Inground
Locatin Map:
Listing added to compare list, click
here to view comparison
chart.
Inline HTML
Listing added to compare list,
click here to
view comparison chart.
MD Ashraful Bari
Broker
HomeLife/Future Realty Inc , Brokerage
Independently owned and operated.
Cell: 647.406.6653 | Office: 905.201.9977
MD Ashraful Bari
BROKER
Cell: 647.406.6653
Office: 905.201.9977
Fax: 905.201.9229
HomeLife/Future Realty Inc., Brokerage Independently owned and operated.


