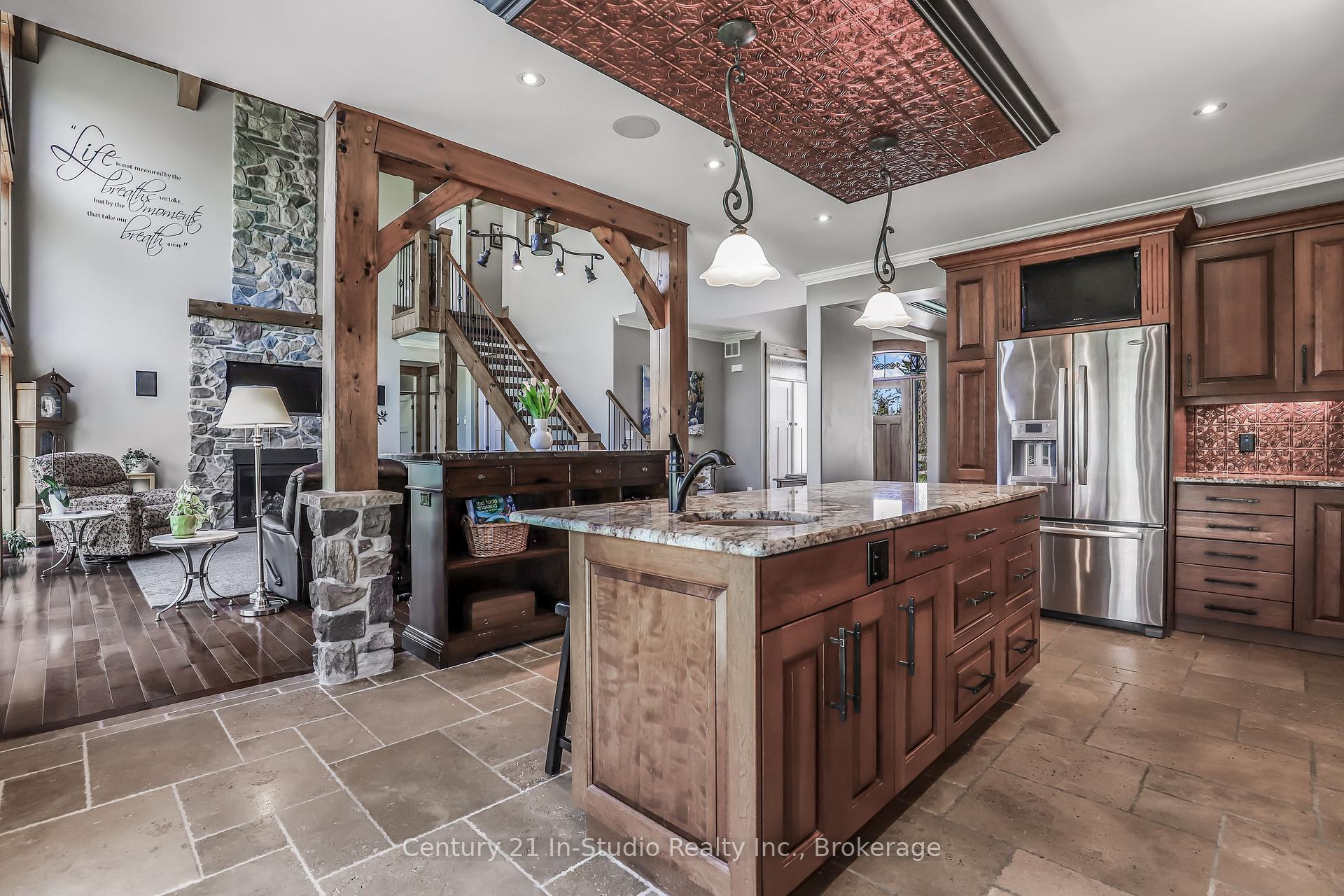Hi! This plugin doesn't seem to work correctly on your browser/platform.
Price
$1,650,000
Taxes:
$9,277
Assessment Year:
2024
Occupancy by:
Owner
Address:
142 Mill Stre , Arran-Elderslie, N0H 2N0, Bruce
Acreage:
.50-1.99
Directions/Cross Streets:
Mill & Yonge
Rooms:
15
Rooms +:
4
Bedrooms:
4
Bedrooms +:
1
Washrooms:
4
Family Room:
T
Basement:
Finished wit
Level/Floor
Room
Length(ft)
Width(ft)
Descriptions
Room
1 :
Main
Foyer
12.43
9.32
Limestone Flooring
Room
2 :
Main
Living Ro
21.25
14.99
Floor/Ceil Fireplace, Window Floor to Ceil, Hardwood Floor
Room
3 :
Main
Kitchen
18.76
14.24
B/I Appliances, Centre Island, W/O To Deck
Room
4 :
Main
Dining Ro
13.74
11.74
Limestone Flooring, W/O To Patio
Room
5 :
Main
Bedroom 2
12.00
11.58
Room
6 :
Main
Bathroom
6.49
5.51
3 Pc Bath
Room
7 :
Main
Mud Room
13.42
11.58
Access To Garage, Laundry Sink, Tile Floor
Room
8 :
Main
Office
8.82
6.43
Overlook Water, Hardwood Floor
Room
9 :
Second
Primary B
21.58
10.99
Walk-In Closet(s), Linen Closet, 5 Pc Ensuite
Room
10 :
Second
Bathroom
22.01
14.01
5 Pc Ensuite, Separate Shower, Double Sink
Room
11 :
Second
Exercise
15.74
11.58
Room
12 :
Second
Laundry
11.25
9.25
Room
13 :
Second
Bedroom 3
13.91
13.12
Double Closet
Room
14 :
Second
Bedroom 4
13.91
13.12
Double Closet
Room
15 :
Second
Bathroom
8.82
8.23
Double Sink, Tile Floor
No. of Pieces
Level
Washroom
1 :
3
Main
Washroom
2 :
5
Second
Washroom
3 :
5
Second
Washroom
4 :
2
Lower
Washroom
5 :
0
Property Type:
Detached
Style:
2 1/2 Storey
Exterior:
Stone
Garage Type:
Attached
(Parking/)Drive:
Circular D
Drive Parking Spaces:
9
Parking Type:
Circular D
Parking Type:
Circular D
Parking Type:
Private Do
Pool:
None
Other Structures:
Workshop
Approximatly Age:
6-15
Approximatly Square Footage:
2500-3000
Property Features:
Cul de Sac/D
CAC Included:
N
Water Included:
N
Cabel TV Included:
N
Common Elements Included:
N
Heat Included:
N
Parking Included:
N
Condo Tax Included:
N
Building Insurance Included:
N
Fireplace/Stove:
Y
Heat Type:
Forced Air
Central Air Conditioning:
Central Air
Central Vac:
Y
Laundry Level:
Syste
Ensuite Laundry:
F
Elevator Lift:
False
Sewers:
Sewer
Utilities-Cable:
A
Utilities-Hydro:
Y
Percent Down:
5
10
15
20
25
10
10
15
20
25
15
10
15
20
25
20
10
15
20
25
Down Payment
$82,500
$165,000
$247,500
$330,000
First Mortgage
$1,567,500
$1,485,000
$1,402,500
$1,320,000
CMHC/GE
$43,106.25
$29,700
$24,543.75
$0
Total Financing
$1,610,606.25
$1,514,700
$1,427,043.75
$1,320,000
Monthly P&I
$6,898.1
$6,487.34
$6,111.92
$5,653.46
Expenses
$0
$0
$0
$0
Total Payment
$6,898.1
$6,487.34
$6,111.92
$5,653.46
Income Required
$258,678.81
$243,275.35
$229,196.92
$212,004.66
This chart is for demonstration purposes only. Always consult a professional financial
advisor before making personal financial decisions.
Although the information displayed is believed to be accurate, no warranties or representations are made of any kind.
Century 21 In-Studio Realty Inc.
Jump To:
--Please select an Item--
Description
General Details
Room & Interior
Exterior
Utilities
Walk Score
Street View
Map and Direction
Book Showing
Email Friend
View Slide Show
View All Photos >
Affordability Chart
Mortgage Calculator
Add To Compare List
Private Website
Print This Page
At a Glance:
Type:
Freehold - Detached
Area:
Bruce
Municipality:
Arran-Elderslie
Neighbourhood:
Arran-Elderslie
Style:
2 1/2 Storey
Lot Size:
x 159.00(Feet)
Approximate Age:
6-15
Tax:
$9,277
Maintenance Fee:
$0
Beds:
4+1
Baths:
4
Garage:
0
Fireplace:
Y
Air Conditioning:
Pool:
None
Locatin Map:
Listing added to compare list, click
here to view comparison
chart.
Inline HTML
Listing added to compare list,
click here to
view comparison chart.
MD Ashraful Bari
Broker
HomeLife/Future Realty Inc , Brokerage
Independently owned and operated.
Cell: 647.406.6653 | Office: 905.201.9977
MD Ashraful Bari
BROKER
Cell: 647.406.6653
Office: 905.201.9977
Fax: 905.201.9229
HomeLife/Future Realty Inc., Brokerage Independently owned and operated.


