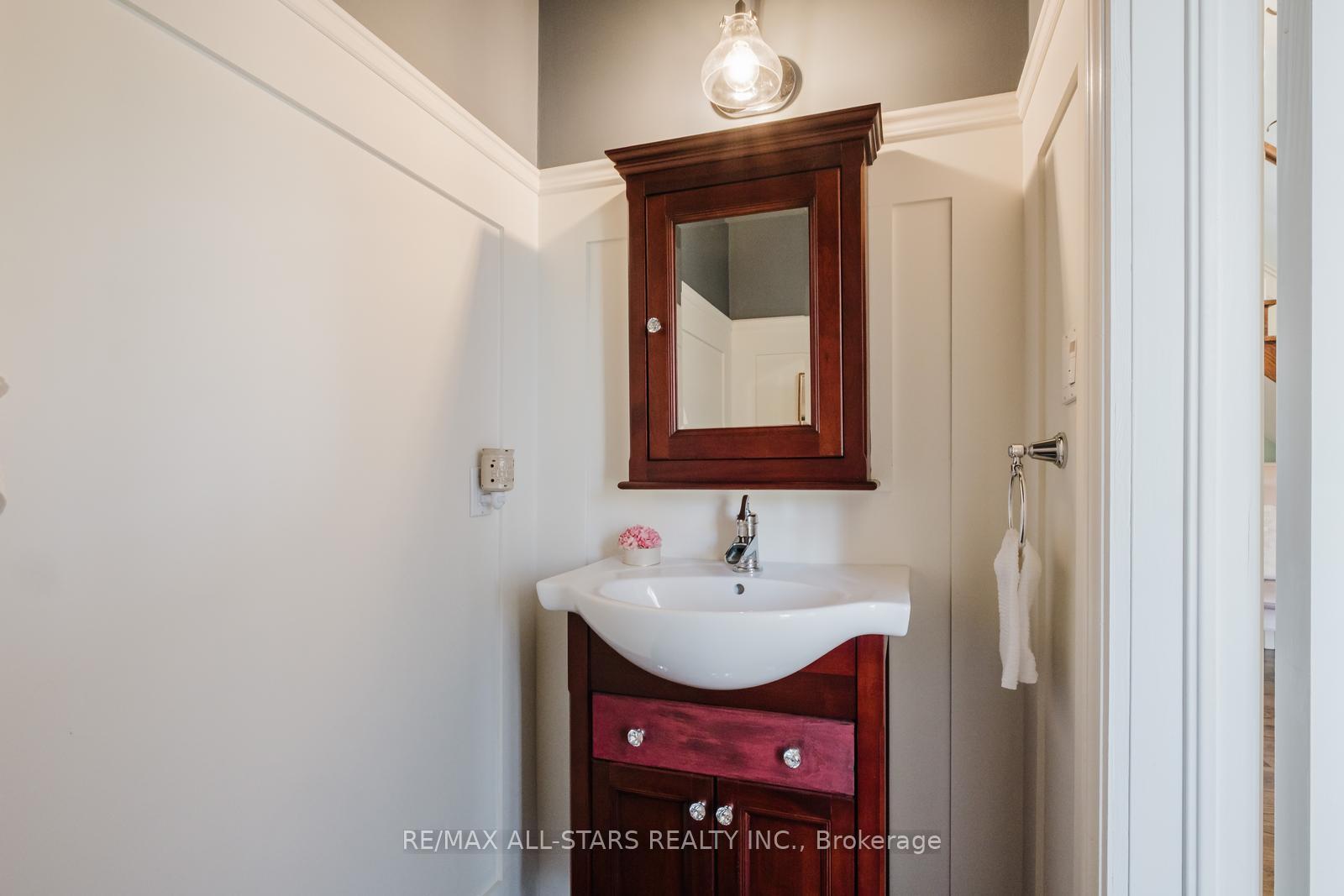Hi! This plugin doesn't seem to work correctly on your browser/platform.
Price
$2,750,000
Taxes:
$13,666
Occupancy by:
Owner
Address:
12 Oakview Plac , Uxbridge, L9P 1R4, Durham
Directions/Cross Streets:
Lake Ridge Rd/Goodwood Rd
Rooms:
11
Rooms +:
4
Bedrooms:
4
Bedrooms +:
1
Washrooms:
6
Family Room:
T
Basement:
Finished
Level/Floor
Room
Length(ft)
Width(ft)
Descriptions
Room
1 :
Main
Kitchen
25.58
15.71
W/O To Patio, Stone Floor, Centre Island
Room
2 :
Main
Dining Ro
12.76
20.11
Hardwood Floor, Crown Moulding, Wainscoting
Room
3 :
Main
Living Ro
13.68
21.91
Gas Fireplace, Hardwood Floor, Pot Lights
Room
4 :
Main
Family Ro
20.37
15.55
Hardwood Floor, Combined w/Office, Stone Fireplace
Room
5 :
Main
Office
13.68
13.91
Hardwood Floor, B/I Bookcase, Crown Moulding
Room
6 :
Second
Primary B
20.40
17.81
Hardwood Floor, 5 Pc Ensuite, Crown Moulding
Room
7 :
Second
Bedroom 2
15.51
13.58
California Shutters, Closet, Large Window
Room
8 :
Second
Bedroom 3
15.51
13.09
California Shutters, Walk-In Closet(s), Large Window
Room
9 :
Second
Bedroom 4
12.76
19.61
Large Closet, Large Window, California Shutters
Room
10 :
Second
Laundry
6.10
12.00
Laundry Sink, Large Window
Room
11 :
Basement
Recreatio
13.68
20.04
Fireplace, Wet Bar, Pot Lights
Room
12 :
Basement
Bedroom 5
13.78
13.91
Pot Lights, Above Grade Window, Double Closet
Room
13 :
Basement
Sitting
22.47
20.01
Pot Lights, Above Grade Window
Room
14 :
Basement
Exercise
12.33
12.17
3 Pc Bath
No. of Pieces
Level
Washroom
1 :
2
Main
Washroom
2 :
5
Second
Washroom
3 :
3
Second
Washroom
4 :
3
Basement
Washroom
5 :
0
Washroom
6 :
2
Main
Washroom
7 :
5
Second
Washroom
8 :
3
Second
Washroom
9 :
3
Basement
Washroom
10 :
0
Washroom
11 :
2
Main
Washroom
12 :
5
Second
Washroom
13 :
3
Second
Washroom
14 :
3
Basement
Washroom
15 :
0
Washroom
16 :
2
Main
Washroom
17 :
5
Second
Washroom
18 :
3
Second
Washroom
19 :
3
Basement
Washroom
20 :
0
Washroom
21 :
2
Main
Washroom
22 :
5
Second
Washroom
23 :
3
Second
Washroom
24 :
3
Basement
Washroom
25 :
0
Washroom
26 :
2
Main
Washroom
27 :
5
Second
Washroom
28 :
3
Second
Washroom
29 :
3
Basement
Washroom
30 :
0
Washroom
31 :
2
Main
Washroom
32 :
5
Second
Washroom
33 :
3
Second
Washroom
34 :
3
Basement
Washroom
35 :
0
Washroom
36 :
2
Main
Washroom
37 :
5
Second
Washroom
38 :
3
Second
Washroom
39 :
3
Basement
Washroom
40 :
0
Washroom
41 :
2
Main
Washroom
42 :
5
Second
Washroom
43 :
3
Second
Washroom
44 :
3
Basement
Washroom
45 :
0
Property Type:
Detached
Style:
2-Storey
Exterior:
Stone
Garage Type:
Attached
(Parking/)Drive:
Private, R
Drive Parking Spaces:
8
Parking Type:
Private, R
Parking Type:
Private
Parking Type:
RV/Truck
Pool:
Inground
Other Structures:
Gazebo, Fence
Approximatly Square Footage:
3500-5000
Property Features:
Cul de Sac/D
CAC Included:
N
Water Included:
N
Cabel TV Included:
N
Common Elements Included:
N
Heat Included:
N
Parking Included:
N
Condo Tax Included:
N
Building Insurance Included:
N
Fireplace/Stove:
Y
Heat Type:
Forced Air
Central Air Conditioning:
Central Air
Central Vac:
Y
Laundry Level:
Syste
Ensuite Laundry:
F
Sewers:
Septic
Utilities-Cable:
A
Utilities-Hydro:
Y
Percent Down:
5
10
15
20
25
10
10
15
20
25
15
10
15
20
25
20
10
15
20
25
Down Payment
$58,495
$116,990
$175,485
$233,980
First Mortgage
$1,111,405
$1,052,910
$994,415
$935,920
CMHC/GE
$30,563.64
$21,058.2
$17,402.26
$0
Total Financing
$1,141,968.64
$1,073,968.2
$1,011,817.26
$935,920
Monthly P&I
$4,890.96
$4,599.72
$4,333.53
$4,008.47
Expenses
$0
$0
$0
$0
Total Payment
$4,890.96
$4,599.72
$4,333.53
$4,008.47
Income Required
$183,411.12
$172,489.6
$162,507.56
$150,317.73
This chart is for demonstration purposes only. Always consult a professional financial
advisor before making personal financial decisions.
Although the information displayed is believed to be accurate, no warranties or representations are made of any kind.
RE/MAX ALL-STARS REALTY INC.
Jump To:
--Please select an Item--
Description
General Details
Room & Interior
Exterior
Utilities
Walk Score
Street View
Map and Direction
Book Showing
Email Friend
View Slide Show
View All Photos >
Virtual Tour
Affordability Chart
Mortgage Calculator
Add To Compare List
Private Website
Print This Page
At a Glance:
Type:
Freehold - Detached
Area:
Durham
Municipality:
Uxbridge
Neighbourhood:
Rural Uxbridge
Style:
2-Storey
Lot Size:
x 251.71(Feet)
Approximate Age:
Tax:
$13,666
Maintenance Fee:
$0
Beds:
4+1
Baths:
6
Garage:
0
Fireplace:
Y
Air Conditioning:
Pool:
Inground
Locatin Map:
Listing added to compare list, click
here to view comparison
chart.
Inline HTML
Listing added to compare list,
click here to
view comparison chart.
MD Ashraful Bari
Broker
HomeLife/Future Realty Inc , Brokerage
Independently owned and operated.
Cell: 647.406.6653 | Office: 905.201.9977
MD Ashraful Bari
BROKER
Cell: 647.406.6653
Office: 905.201.9977
Fax: 905.201.9229
HomeLife/Future Realty Inc., Brokerage Independently owned and operated.


