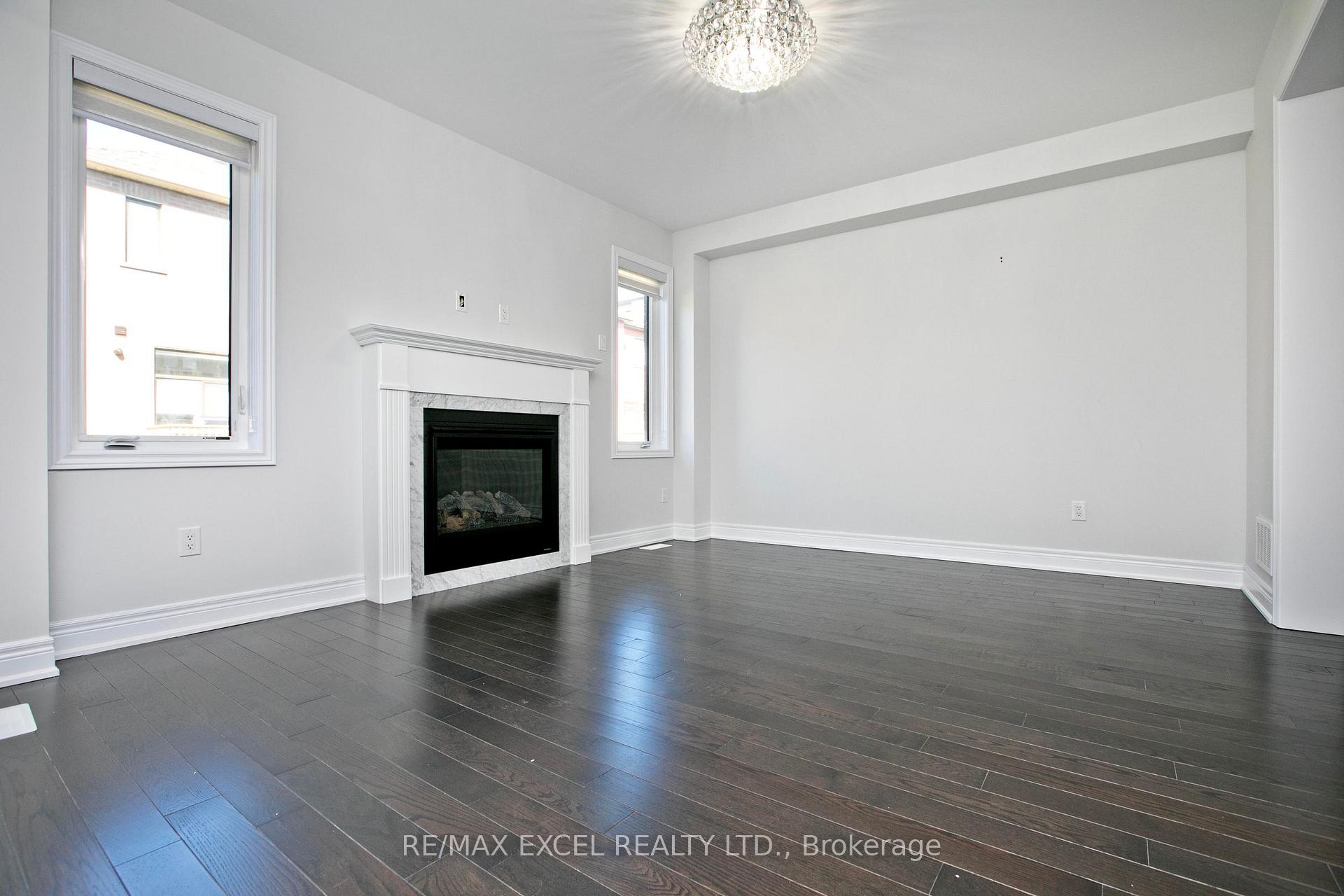Hi! This plugin doesn't seem to work correctly on your browser/platform.
Price
$1,399,900
Taxes:
$6,940.72
Occupancy by:
Owner
Address:
4 Yarl Driv , Markham, L3S 0G3, York
Directions/Cross Streets:
14th Ave & Middlefield
Rooms:
9
Bedrooms:
4
Bedrooms +:
0
Washrooms:
4
Family Room:
T
Basement:
Unfinished
Level/Floor
Room
Length(ft)
Width(ft)
Descriptions
Room
1 :
Ground
Great Roo
49.20
42.64
Hardwood Floor, Large Window, Fireplace
Room
2 :
Ground
Dining Ro
42.64
39.92
Hardwood Floor, Large Window, Open Concept
Room
3 :
Ground
Kitchen
42.64
39.36
Ceramic Floor, Stainless Steel Appl, Quartz Counter
Room
4 :
Ground
Breakfast
42.64
32.80
Ceramic Floor, Open Concept, W/O To Yard
Room
5 :
Second
Primary B
52.48
39.36
Hardwood Floor, 5 Pc Ensuite, Walk-In Closet(s)
Room
6 :
Second
Bedroom 2
32.80
32.80
Hardwood Floor, 4 Pc Ensuite, Double Closet
Room
7 :
Second
Bedroom 3
44.84
36.08
Hardwood Floor, Semi Ensuite, Walk-In Closet(s)
Room
8 :
Second
Bedroom 4
36.08
35.00
Hardwood Floor, Semi Ensuite, W/O To Balcony
Room
9 :
Second
Laundry
0
0
Ceramic Floor, Laundry Sink
No. of Pieces
Level
Washroom
1 :
2
Ground
Washroom
2 :
5
Second
Washroom
3 :
4
Second
Washroom
4 :
4
Second
Washroom
5 :
0
Property Type:
Detached
Style:
2-Storey
Exterior:
Brick
Garage Type:
Attached
Drive Parking Spaces:
2
Pool:
None
Approximatly Age:
0-5
Approximatly Square Footage:
2000-2500
CAC Included:
N
Water Included:
N
Cabel TV Included:
N
Common Elements Included:
N
Heat Included:
N
Parking Included:
N
Condo Tax Included:
N
Building Insurance Included:
N
Fireplace/Stove:
Y
Heat Type:
Forced Air
Central Air Conditioning:
Central Air
Central Vac:
Y
Laundry Level:
Syste
Ensuite Laundry:
F
Sewers:
Sewer
Percent Down:
5
10
15
20
25
10
10
15
20
25
15
10
15
20
25
20
10
15
20
25
Down Payment
$145
$290
$435
$580
First Mortgage
$2,755
$2,610
$2,465
$2,320
CMHC/GE
$75.76
$52.2
$43.14
$0
Total Financing
$2,830.76
$2,662.2
$2,508.14
$2,320
Monthly P&I
$12.12
$11.4
$10.74
$9.94
Expenses
$0
$0
$0
$0
Total Payment
$12.12
$11.4
$10.74
$9.94
Income Required
$454.65
$427.57
$402.83
$372.61
This chart is for demonstration purposes only. Always consult a professional financial
advisor before making personal financial decisions.
Although the information displayed is believed to be accurate, no warranties or representations are made of any kind.
RE/MAX EXCEL REALTY LTD.
Jump To:
--Please select an Item--
Description
General Details
Room & Interior
Exterior
Utilities
Walk Score
Street View
Map and Direction
Book Showing
Email Friend
View Slide Show
View All Photos >
Virtual Tour
Affordability Chart
Mortgage Calculator
Add To Compare List
Private Website
Print This Page
At a Glance:
Type:
Freehold - Detached
Area:
York
Municipality:
Markham
Neighbourhood:
Middlefield
Style:
2-Storey
Lot Size:
x 93.05(Feet)
Approximate Age:
0-5
Tax:
$6,940.72
Maintenance Fee:
$0
Beds:
4
Baths:
4
Garage:
0
Fireplace:
Y
Air Conditioning:
Pool:
None
Locatin Map:
Listing added to compare list, click
here to view comparison
chart.
Inline HTML
Listing added to compare list,
click here to
view comparison chart.
MD Ashraful Bari
Broker
HomeLife/Future Realty Inc , Brokerage
Independently owned and operated.
Cell: 647.406.6653 | Office: 905.201.9977
MD Ashraful Bari
BROKER
Cell: 647.406.6653
Office: 905.201.9977
Fax: 905.201.9229
HomeLife/Future Realty Inc., Brokerage Independently owned and operated.


