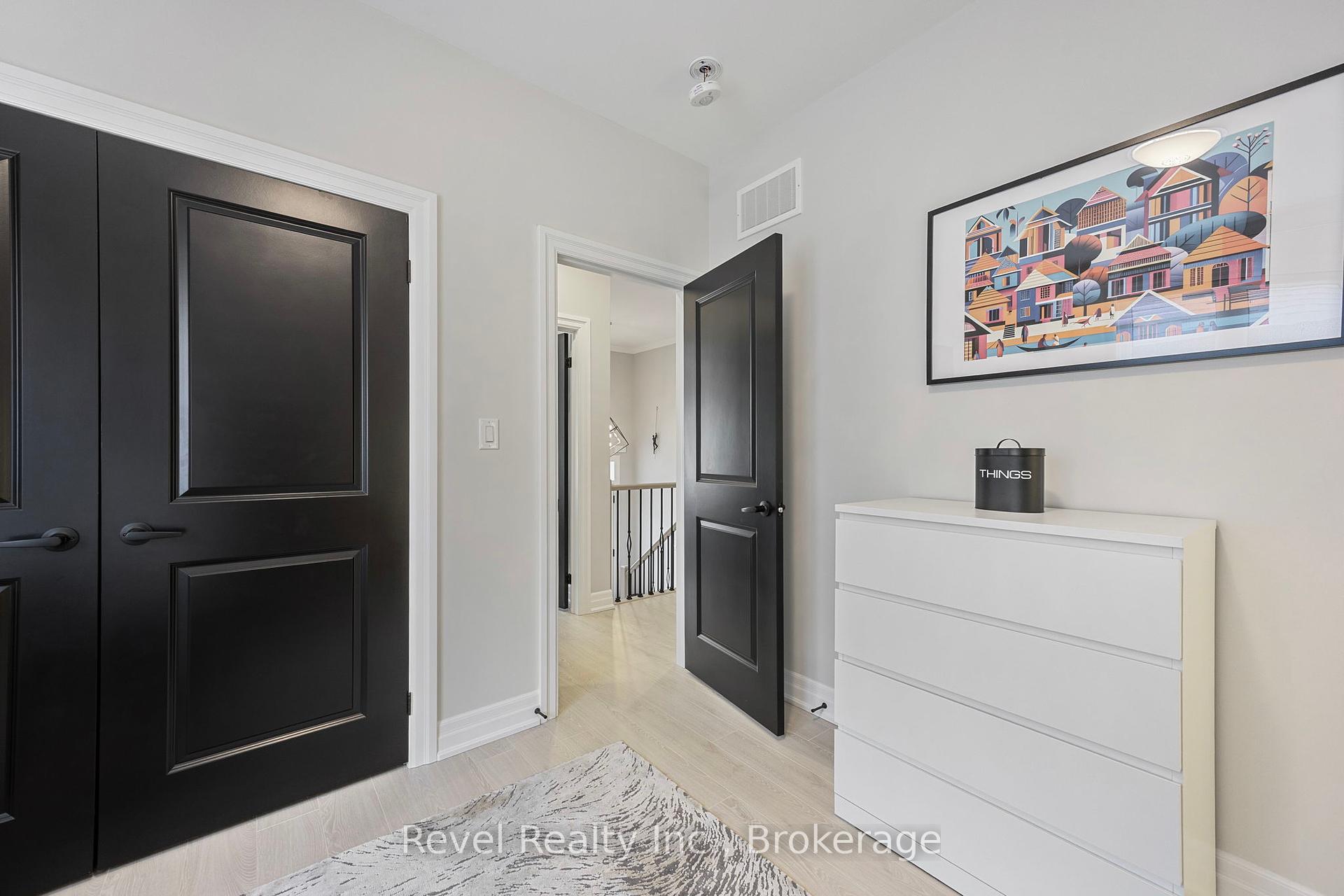Hi! This plugin doesn't seem to work correctly on your browser/platform.
Price
$1,250,000
Taxes:
$4,663
Assessment Year:
2024
Occupancy by:
Owner
Address:
47 Natures Trai , Wasaga Beach, L9Z 0H4, Simcoe
Directions/Cross Streets:
Golf Course Rd/ Natures Trail
Rooms:
14
Bedrooms:
5
Bedrooms +:
0
Washrooms:
3
Family Room:
T
Basement:
Finished
Level/Floor
Room
Length(ft)
Width(ft)
Descriptions
Room
1 :
Main
Living Ro
16.10
16.43
Room
2 :
Main
Kitchen
16.10
8.82
Room
3 :
Main
Dining Ro
8.40
13.02
Room
4 :
Main
Primary B
20.43
14.17
4 Pc Ensuite
Room
5 :
Main
Bathroom
5.44
11.09
4 Pc Bath
Room
6 :
Main
Bedroom
10.92
11.09
Room
7 :
Main
Bedroom
13.84
10.99
Room
8 :
Basement
Family Ro
16.33
19.98
Room
9 :
Basement
Kitchen
15.81
11.64
Room
10 :
Basement
Dining Ro
18.07
13.12
Room
11 :
Basement
Utility R
14.04
18.89
Room
12 :
Basement
Bedroom
11.84
13.61
Room
13 :
Basement
Bedroom
18.11
10.50
Room
14 :
Basement
Bathroom
8.30
11.81
4 Pc Bath
No. of Pieces
Level
Washroom
1 :
4
Main
Washroom
2 :
4
Main
Washroom
3 :
4
Lower
Washroom
4 :
0
Washroom
5 :
0
Property Type:
Detached
Style:
Bungalow-Raised
Exterior:
Brick
Garage Type:
Attached
(Parking/)Drive:
Private Do
Drive Parking Spaces:
2
Parking Type:
Private Do
Parking Type:
Private Do
Pool:
None
Other Structures:
Garden Shed, F
Approximatly Age:
0-5
Approximatly Square Footage:
1500-2000
Property Features:
Beach
CAC Included:
N
Water Included:
N
Cabel TV Included:
N
Common Elements Included:
N
Heat Included:
N
Parking Included:
N
Condo Tax Included:
N
Building Insurance Included:
N
Fireplace/Stove:
Y
Heat Type:
Forced Air
Central Air Conditioning:
Central Air
Central Vac:
N
Laundry Level:
Syste
Ensuite Laundry:
F
Elevator Lift:
False
Sewers:
Sewer
Utilities-Cable:
Y
Utilities-Hydro:
Y
Percent Down:
5
10
15
20
25
10
10
15
20
25
15
10
15
20
25
20
10
15
20
25
Down Payment
$62,500
$125,000
$187,500
$250,000
First Mortgage
$1,187,500
$1,125,000
$1,062,500
$1,000,000
CMHC/GE
$32,656.25
$22,500
$18,593.75
$0
Total Financing
$1,220,156.25
$1,147,500
$1,081,093.75
$1,000,000
Monthly P&I
$5,225.83
$4,914.65
$4,630.24
$4,282.92
Expenses
$0
$0
$0
$0
Total Payment
$5,225.83
$4,914.65
$4,630.24
$4,282.92
Income Required
$195,968.8
$184,299.51
$173,634.03
$160,609.59
This chart is for demonstration purposes only. Always consult a professional financial
advisor before making personal financial decisions.
Although the information displayed is believed to be accurate, no warranties or representations are made of any kind.
Revel Realty Inc.
Jump To:
--Please select an Item--
Description
General Details
Room & Interior
Exterior
Utilities
Walk Score
Street View
Map and Direction
Book Showing
Email Friend
View Slide Show
View All Photos >
Affordability Chart
Mortgage Calculator
Add To Compare List
Private Website
Print This Page
At a Glance:
Type:
Freehold - Detached
Area:
Simcoe
Municipality:
Wasaga Beach
Neighbourhood:
Wasaga Beach
Style:
Bungalow-Raised
Lot Size:
x 143.56(Feet)
Approximate Age:
0-5
Tax:
$4,663
Maintenance Fee:
$0
Beds:
5
Baths:
3
Garage:
0
Fireplace:
Y
Air Conditioning:
Pool:
None
Locatin Map:
Listing added to compare list, click
here to view comparison
chart.
Inline HTML
Listing added to compare list,
click here to
view comparison chart.
MD Ashraful Bari
Broker
HomeLife/Future Realty Inc , Brokerage
Independently owned and operated.
Cell: 647.406.6653 | Office: 905.201.9977
MD Ashraful Bari
BROKER
Cell: 647.406.6653
Office: 905.201.9977
Fax: 905.201.9229
HomeLife/Future Realty Inc., Brokerage Independently owned and operated.


