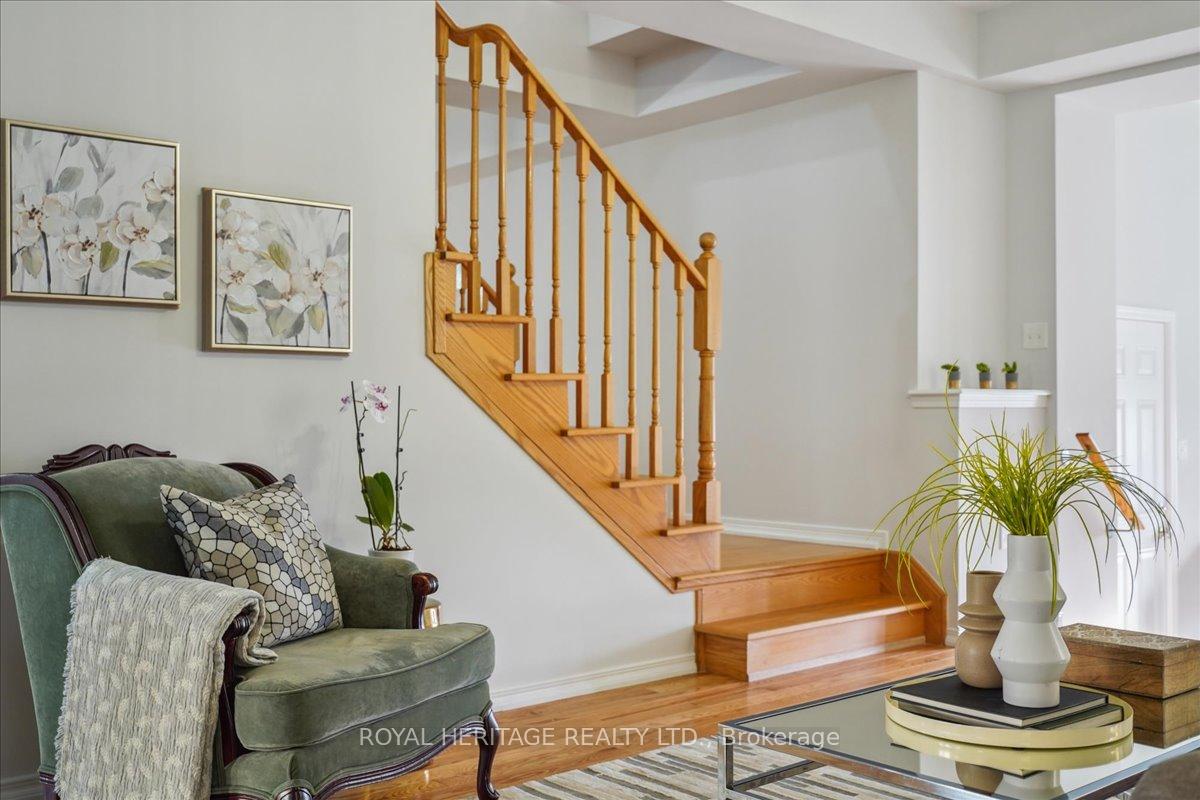Hi! This plugin doesn't seem to work correctly on your browser/platform.
Price
$1,688,000
Taxes:
$6,187
Assessment Year:
2024
Occupancy by:
Owner
Address:
9 Gleneita Stre , Toronto, M1M 0B6, Toronto
Directions/Cross Streets:
Brimley & St. Clair
Rooms:
8
Rooms +:
4
Bedrooms:
4
Bedrooms +:
1
Washrooms:
5
Family Room:
T
Basement:
Finished
Level/Floor
Room
Length(ft)
Width(ft)
Descriptions
Room
1 :
Main
Living Ro
18.07
12.33
Hardwood Floor, Open Concept
Room
2 :
Main
Dining Ro
14.92
12.23
Hardwood Floor, Open Concept
Room
3 :
Main
Family Ro
15.84
12.43
Hardwood Floor
Room
4 :
Second
Primary B
18.24
12.92
Hardwood Floor, 4 Pc Ensuite, Walk-In Closet(s)
Room
5 :
Second
Bedroom 2
16.92
12.33
Hardwood Floor, 4 Pc Ensuite, Combined w/Br
Room
6 :
Second
Bedroom 3
14.07
10.99
Broadloom, Double Closet
Room
7 :
Second
Bedroom 4
16.92
12.33
Broadloom, 4 Pc Ensuite, Combined w/Br
Room
8 :
Basement
Bedroom
15.58
10.99
Hardwood Floor, Large Closet
Room
9 :
Basement
Living Ro
11.58
8.99
Hardwood Floor
Room
10 :
Basement
Common Ro
11.51
11.09
Hardwood Floor
Room
11 :
Basement
Kitchen
13.68
12.00
Hardwood Floor, Breakfast Area
Room
12 :
Main
Kitchen
16.60
14.92
Ceramic Floor, Breakfast Area, Walk-Out
No. of Pieces
Level
Washroom
1 :
4
Second
Washroom
2 :
4
Second
Washroom
3 :
4
Second
Washroom
4 :
2
Main
Washroom
5 :
3
Basement
Washroom
6 :
4
Second
Washroom
7 :
4
Second
Washroom
8 :
4
Second
Washroom
9 :
2
Main
Washroom
10 :
3
Basement
Washroom
11 :
4
Second
Washroom
12 :
4
Second
Washroom
13 :
4
Second
Washroom
14 :
2
Main
Washroom
15 :
3
Basement
Property Type:
Detached
Style:
2-Storey
Exterior:
Brick
Garage Type:
Attached
(Parking/)Drive:
Private
Drive Parking Spaces:
2
Parking Type:
Private
Parking Type:
Private
Pool:
None
Approximatly Age:
6-15
Approximatly Square Footage:
2500-3000
Property Features:
School
CAC Included:
N
Water Included:
N
Cabel TV Included:
N
Common Elements Included:
N
Heat Included:
N
Parking Included:
N
Condo Tax Included:
N
Building Insurance Included:
N
Fireplace/Stove:
N
Heat Type:
Forced Air
Central Air Conditioning:
Central Air
Central Vac:
N
Laundry Level:
Syste
Ensuite Laundry:
F
Sewers:
Sewer
Utilities-Cable:
A
Utilities-Hydro:
A
Percent Down:
5
10
15
20
25
10
10
15
20
25
15
10
15
20
25
20
10
15
20
25
Down Payment
$110
$220
$330
$440
First Mortgage
$2,090
$1,980
$1,870
$1,760
CMHC/GE
$57.48
$39.6
$32.73
$0
Total Financing
$2,147.48
$2,019.6
$1,902.73
$1,760
Monthly P&I
$9.2
$8.65
$8.15
$7.54
Expenses
$0
$0
$0
$0
Total Payment
$9.2
$8.65
$8.15
$7.54
Income Required
$344.91
$324.37
$305.6
$282.67
This chart is for demonstration purposes only. Always consult a professional financial
advisor before making personal financial decisions.
Although the information displayed is believed to be accurate, no warranties or representations are made of any kind.
ROYAL HERITAGE REALTY LTD.
Jump To:
--Please select an Item--
Description
General Details
Room & Interior
Exterior
Utilities
Walk Score
Street View
Map and Direction
Book Showing
Email Friend
View Slide Show
View All Photos >
Virtual Tour
Affordability Chart
Mortgage Calculator
Add To Compare List
Private Website
Print This Page
At a Glance:
Type:
Freehold - Detached
Area:
Toronto
Municipality:
Toronto E08
Neighbourhood:
Cliffcrest
Style:
2-Storey
Lot Size:
x 102.36(Feet)
Approximate Age:
6-15
Tax:
$6,187
Maintenance Fee:
$0
Beds:
4+1
Baths:
5
Garage:
0
Fireplace:
N
Air Conditioning:
Pool:
None
Locatin Map:
Listing added to compare list, click
here to view comparison
chart.
Inline HTML
Listing added to compare list,
click here to
view comparison chart.
MD Ashraful Bari
Broker
HomeLife/Future Realty Inc , Brokerage
Independently owned and operated.
Cell: 647.406.6653 | Office: 905.201.9977
MD Ashraful Bari
BROKER
Cell: 647.406.6653
Office: 905.201.9977
Fax: 905.201.9229
HomeLife/Future Realty Inc., Brokerage Independently owned and operated.


