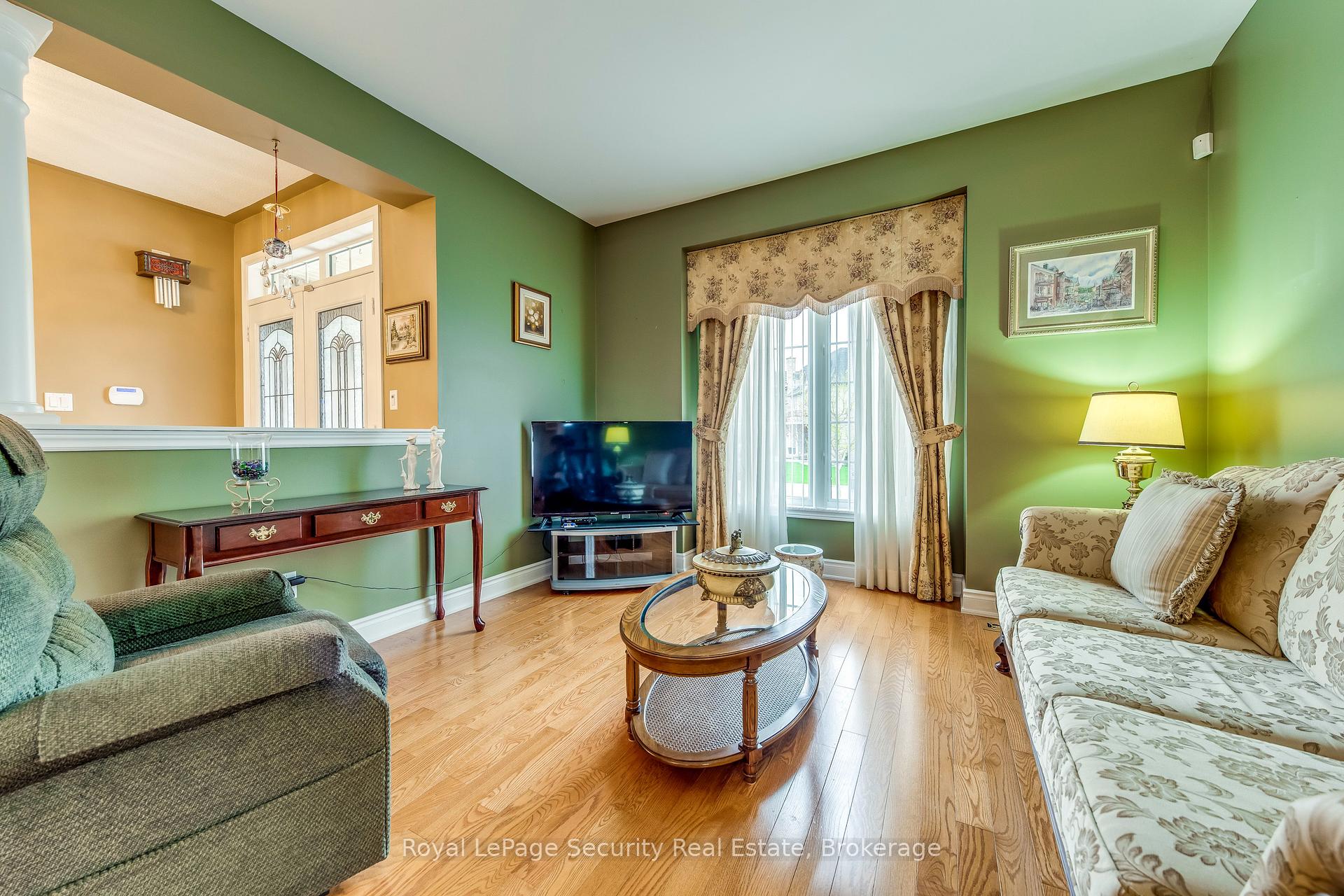Hi! This plugin doesn't seem to work correctly on your browser/platform.
Price
$1,849,000
Taxes:
$9,496.78
Occupancy by:
Owner
Address:
32 Odeon Stre , Brampton, L6P 1V3, Peel
Directions/Cross Streets:
Countryside Drive & Goreway Drive
Rooms:
11
Bedrooms:
4
Bedrooms +:
0
Washrooms:
4
Family Room:
T
Basement:
Finished wit
Level/Floor
Room
Length(ft)
Width(ft)
Descriptions
Room
1 :
Main
Kitchen
15.74
11.94
Granite Counters, Ceramic Floor, Breakfast Bar
Room
2 :
Main
14.37
11.68
Ceramic Floor, W/O To Yard, Combined w/Kitchen
Room
3 :
Main
Family Ro
17.06
14.30
Hardwood Floor, Gas Fireplace, Window
Room
4 :
Main
Living Ro
15.91
11.64
Hardwood Floor, Combined w/Dining, Window
Room
5 :
Main
Dining Ro
12.46
11.58
Hardwood Floor, Combined w/Living, Window
Room
6 :
Main
Laundry
8.46
7.54
Access To Garage, Window, Side Door
Room
7 :
Main
Foyer
23.29
8.53
Ceramic Floor
Room
8 :
Second
Primary B
25.26
11.64
Hardwood Floor, Walk-In Closet(s), Ensuite Bath
Room
9 :
Second
Bedroom
12.69
10.33
Hardwood Floor, Walk-In Closet(s), Window
Room
10 :
Second
Bedroom
13.51
11.97
Hardwood Floor, Double Closet, Window
Room
11 :
Second
Bedroom
15.58
15.58
Hardwood Floor, Walk-In Closet(s), 4 Pc Ensuite
Room
12 :
Second
Den
7.81
5.58
Hardwood Floor, Window
Room
13 :
Basement
Kitchen
13.45
12.14
Ceramic Floor, Breakfast Bar, Backsplash
Room
14 :
Basement
14.27
12.63
Ceramic Floor, Combined w/Kitchen
Room
15 :
Basement
Recreatio
25.58
11.48
Laminate, Closet, Window
No. of Pieces
Level
Washroom
1 :
5
Second
Washroom
2 :
4
Second
Washroom
3 :
2
Ground
Washroom
4 :
4
Basement
Washroom
5 :
0
Property Type:
Detached
Style:
2-Storey
Exterior:
Brick
Garage Type:
Attached
(Parking/)Drive:
Private Do
Drive Parking Spaces:
4
Parking Type:
Private Do
Parking Type:
Private Do
Pool:
None
Other Structures:
Garden Shed
Approximatly Square Footage:
2500-3000
Property Features:
Fenced Yard
CAC Included:
N
Water Included:
N
Cabel TV Included:
N
Common Elements Included:
N
Heat Included:
N
Parking Included:
N
Condo Tax Included:
N
Building Insurance Included:
N
Fireplace/Stove:
Y
Heat Type:
Forced Air
Central Air Conditioning:
Central Air
Central Vac:
Y
Laundry Level:
Syste
Ensuite Laundry:
F
Elevator Lift:
False
Sewers:
Sewer
Utilities-Hydro:
Y
Percent Down:
5
10
15
20
25
10
10
15
20
25
15
10
15
20
25
20
10
15
20
25
Down Payment
$28,499.5
$56,999
$85,498.5
$113,998
First Mortgage
$541,490.5
$512,991
$484,491.5
$455,992
CMHC/GE
$14,890.99
$10,259.82
$8,478.6
$0
Total Financing
$556,381.49
$523,250.82
$492,970.1
$455,992
Monthly P&I
$2,382.94
$2,241.04
$2,111.35
$1,952.98
Expenses
$0
$0
$0
$0
Total Payment
$2,382.94
$2,241.04
$2,111.35
$1,952.98
Income Required
$89,360.2
$84,039.1
$79,175.73
$73,236.69
This chart is for demonstration purposes only. Always consult a professional financial
advisor before making personal financial decisions.
Although the information displayed is believed to be accurate, no warranties or representations are made of any kind.
Royal LePage Security Real Estate
Jump To:
--Please select an Item--
Description
General Details
Room & Interior
Exterior
Utilities
Walk Score
Street View
Map and Direction
Book Showing
Email Friend
View Slide Show
View All Photos >
Virtual Tour
Affordability Chart
Mortgage Calculator
Add To Compare List
Private Website
Print This Page
At a Glance:
Type:
Freehold - Detached
Area:
Peel
Municipality:
Brampton
Neighbourhood:
Vales of Castlemore North
Style:
2-Storey
Lot Size:
x 184.65(Feet)
Approximate Age:
Tax:
$9,496.78
Maintenance Fee:
$0
Beds:
4
Baths:
4
Garage:
0
Fireplace:
Y
Air Conditioning:
Pool:
None
Locatin Map:
Listing added to compare list, click
here to view comparison
chart.
Inline HTML
Listing added to compare list,
click here to
view comparison chart.
MD Ashraful Bari
Broker
HomeLife/Future Realty Inc , Brokerage
Independently owned and operated.
Cell: 647.406.6653 | Office: 905.201.9977
MD Ashraful Bari
BROKER
Cell: 647.406.6653
Office: 905.201.9977
Fax: 905.201.9229
HomeLife/Future Realty Inc., Brokerage Independently owned and operated.


