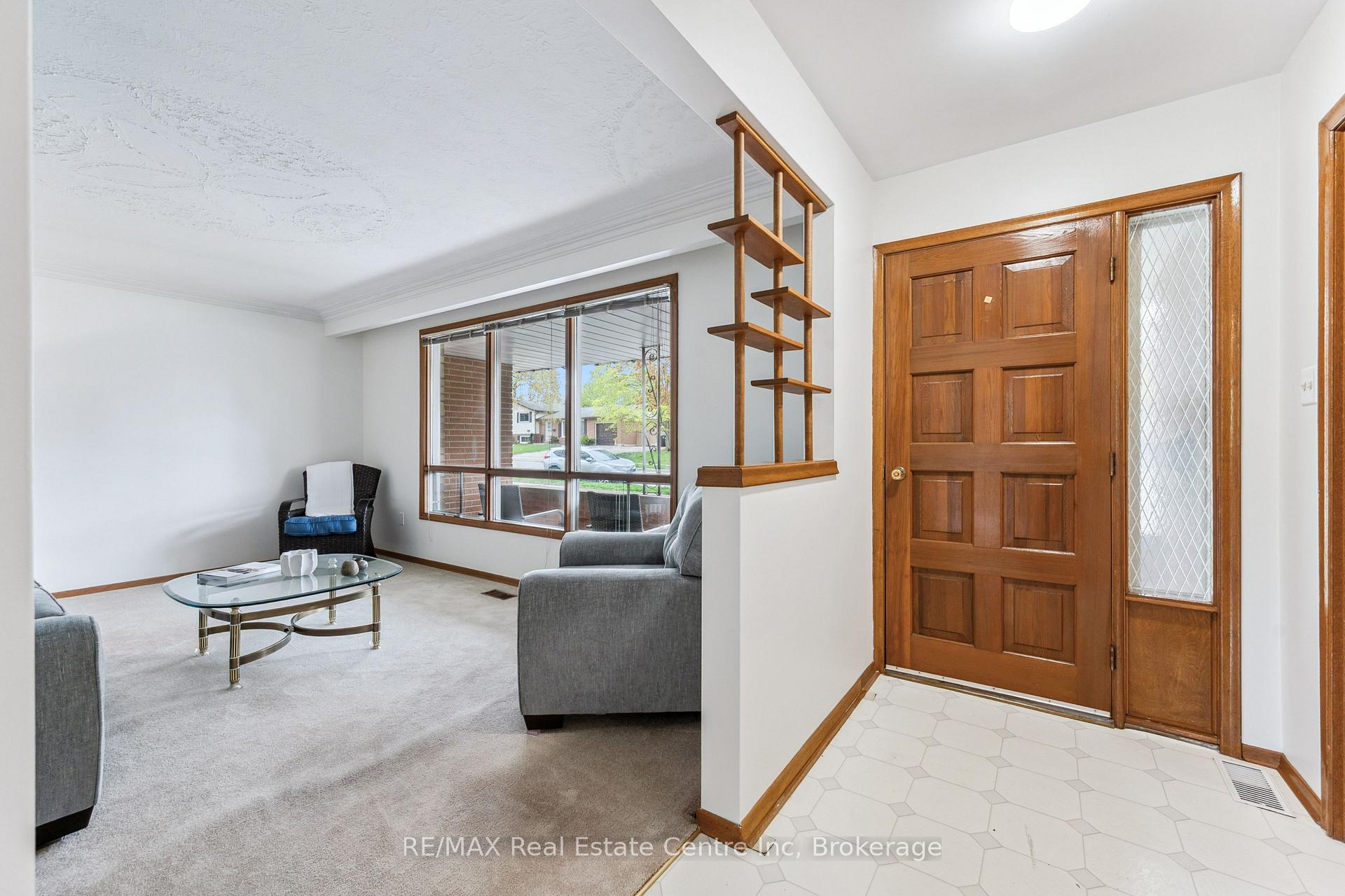Hi! This plugin doesn't seem to work correctly on your browser/platform.
Price
$925,000
Taxes:
$5,437
Assessment Year:
2024
Occupancy by:
Vacant
Address:
9 Flanders Road , Guelph, N1G 1V8, Wellington
Directions/Cross Streets:
Hanlon and Flanders
Rooms:
6
Rooms +:
4
Bedrooms:
3
Bedrooms +:
0
Washrooms:
2
Family Room:
F
Basement:
Finished
Level/Floor
Room
Length(ft)
Width(ft)
Descriptions
Room
1 :
Main
Living Ro
16.83
11.45
Room
2 :
Main
Kitchen
11.97
11.45
Room
3 :
Main
Dining Ro
11.45
10.76
Room
4 :
Main
Primary B
13.09
11.58
Room
5 :
Main
Bedroom 2
11.78
11.55
Room
6 :
Main
Bedroom 3
11.51
9.64
Room
7 :
Basement
Den
23.81
10.96
Room
8 :
Basement
Recreatio
27.68
13.15
Room
9 :
Basement
Other
13.09
8.59
Room
10 :
Basement
Laundry
17.22
16.24
Room
11 :
Basement
Cold Room
11.32
7.97
Room
12 :
Basement
Cold Room
22.40
4.43
Room
13 :
Basement
Cold Room
8.69
4.95
No. of Pieces
Level
Washroom
1 :
4
Main
Washroom
2 :
3
Basement
Washroom
3 :
0
Washroom
4 :
0
Washroom
5 :
0
Property Type:
Detached
Style:
Bungalow
Exterior:
Brick
Garage Type:
Attached
(Parking/)Drive:
Private
Drive Parking Spaces:
2
Parking Type:
Private
Parking Type:
Private
Pool:
None
Other Structures:
Shed
Approximatly Age:
51-99
Approximatly Square Footage:
1100-1500
Property Features:
Place Of Wor
CAC Included:
N
Water Included:
N
Cabel TV Included:
N
Common Elements Included:
N
Heat Included:
N
Parking Included:
N
Condo Tax Included:
N
Building Insurance Included:
N
Fireplace/Stove:
Y
Heat Type:
Forced Air
Central Air Conditioning:
Central Air
Central Vac:
Y
Laundry Level:
Syste
Ensuite Laundry:
F
Sewers:
Sewer
Percent Down:
5
10
15
20
25
10
10
15
20
25
15
10
15
20
25
20
10
15
20
25
Down Payment
$87,450
$174,900
$262,350
$349,800
First Mortgage
$1,661,550
$1,574,100
$1,486,650
$1,399,200
CMHC/GE
$45,692.63
$31,482
$26,016.38
$0
Total Financing
$1,707,242.63
$1,605,582
$1,512,666.38
$1,399,200
Monthly P&I
$7,311.99
$6,876.58
$6,478.63
$5,992.67
Expenses
$0
$0
$0
$0
Total Payment
$7,311.99
$6,876.58
$6,478.63
$5,992.67
Income Required
$274,199.54
$257,871.87
$242,948.73
$224,724.94
This chart is for demonstration purposes only. Always consult a professional financial
advisor before making personal financial decisions.
Although the information displayed is believed to be accurate, no warranties or representations are made of any kind.
RE/MAX Real Estate Centre Inc
Jump To:
--Please select an Item--
Description
General Details
Room & Interior
Exterior
Utilities
Walk Score
Street View
Map and Direction
Book Showing
Email Friend
View Slide Show
View All Photos >
Virtual Tour
Affordability Chart
Mortgage Calculator
Add To Compare List
Private Website
Print This Page
At a Glance:
Type:
Freehold - Detached
Area:
Wellington
Municipality:
Guelph
Neighbourhood:
Dovercliffe Park/Old University
Style:
Bungalow
Lot Size:
x 108.16(Feet)
Approximate Age:
51-99
Tax:
$5,437
Maintenance Fee:
$0
Beds:
3
Baths:
2
Garage:
0
Fireplace:
Y
Air Conditioning:
Pool:
None
Locatin Map:
Listing added to compare list, click
here to view comparison
chart.
Inline HTML
Listing added to compare list,
click here to
view comparison chart.
MD Ashraful Bari
Broker
HomeLife/Future Realty Inc , Brokerage
Independently owned and operated.
Cell: 647.406.6653 | Office: 905.201.9977
MD Ashraful Bari
BROKER
Cell: 647.406.6653
Office: 905.201.9977
Fax: 905.201.9229
HomeLife/Future Realty Inc., Brokerage Independently owned and operated.


