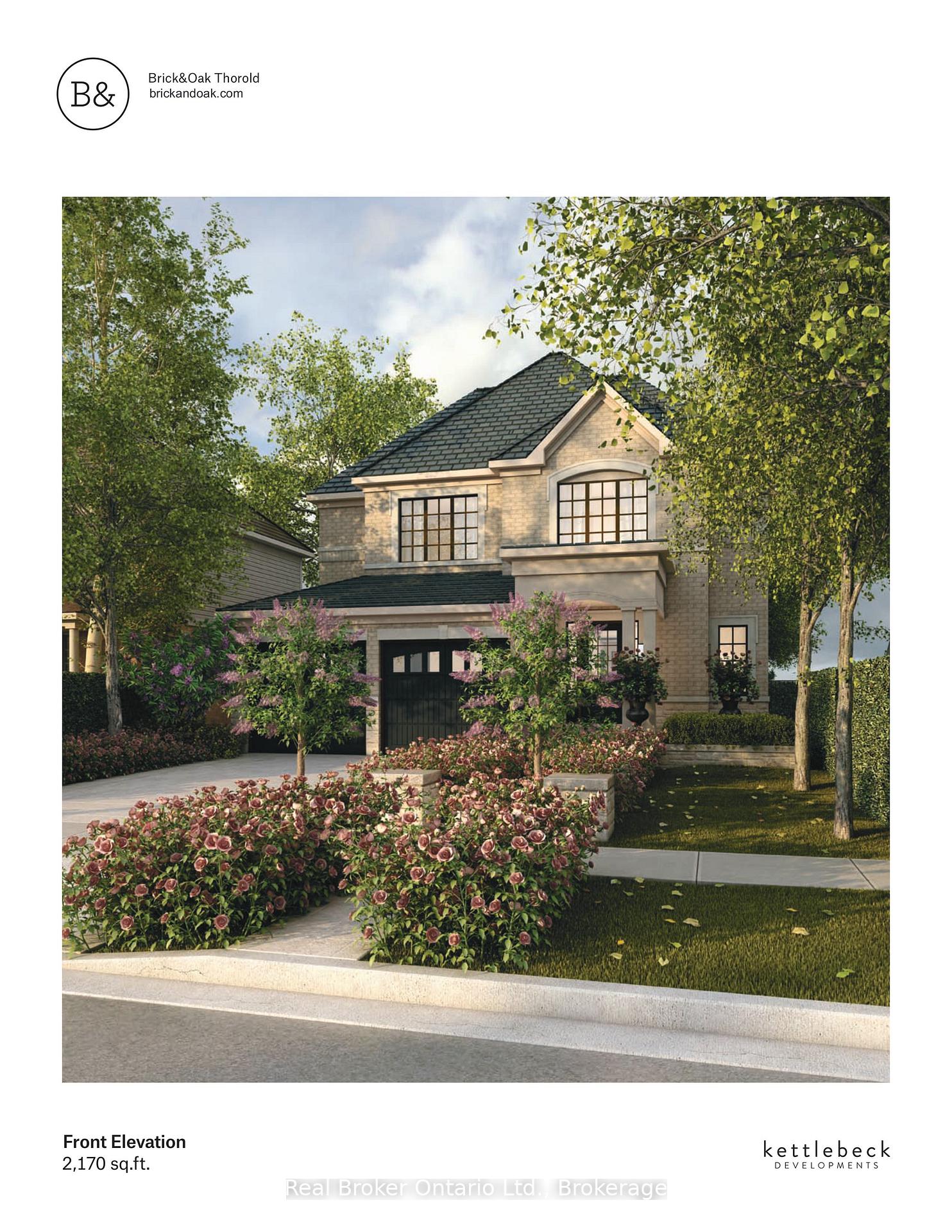Hi! This plugin doesn't seem to work correctly on your browser/platform.
Price
$1,259,900
Taxes:
$0
Occupancy by:
Vacant
Address:
18 Venture Way , Thorold, L2V 0G9, Niagara
Directions/Cross Streets:
Off of Sunset Way
Rooms:
11
Bedrooms:
4
Bedrooms +:
1
Washrooms:
4
Family Room:
T
Basement:
Full
Level/Floor
Room
Length(ft)
Width(ft)
Descriptions
Room
1 :
Main
Family Ro
17.48
10.99
Room
2 :
Main
Breakfast
14.56
10.50
Room
3 :
Main
Kitchen
14.56
8.99
Room
4 :
Main
Other
18.24
20.01
Room
5 :
Main
Living Ro
10.50
14.01
Room
6 :
Second
Primary B
16.01
14.99
Room
7 :
Second
Bedroom
10.99
10.07
Room
8 :
Second
Bedroom
10.76
8.99
Room
9 :
Second
Bedroom
11.32
10.99
Room
10 :
Basement
Bedroom
11.32
18.07
Room
11 :
Basement
Other
12.23
11.32
Room
12 :
Basement
Other
12.07
11.32
Room
13 :
Basement
Other
8.17
13.42
No. of Pieces
Level
Washroom
1 :
2
Main
Washroom
2 :
5
Second
Washroom
3 :
3
Second
Washroom
4 :
3
Basement
Washroom
5 :
0
Washroom
6 :
2
Main
Washroom
7 :
5
Second
Washroom
8 :
3
Second
Washroom
9 :
3
Basement
Washroom
10 :
0
Washroom
11 :
2
Main
Washroom
12 :
5
Second
Washroom
13 :
3
Second
Washroom
14 :
3
Basement
Washroom
15 :
0
Washroom
16 :
2
Main
Washroom
17 :
5
Second
Washroom
18 :
3
Second
Washroom
19 :
3
Basement
Washroom
20 :
0
Washroom
21 :
2
Main
Washroom
22 :
5
Second
Washroom
23 :
3
Second
Washroom
24 :
3
Basement
Washroom
25 :
0
Washroom
26 :
2
Main
Washroom
27 :
5
Second
Washroom
28 :
3
Second
Washroom
29 :
3
Basement
Washroom
30 :
0
Property Type:
Detached
Style:
2-Storey
Exterior:
Brick
Garage Type:
Attached
(Parking/)Drive:
Private Do
Drive Parking Spaces:
2
Parking Type:
Private Do
Parking Type:
Private Do
Pool:
None
Approximatly Square Footage:
2000-2500
CAC Included:
N
Water Included:
N
Cabel TV Included:
N
Common Elements Included:
N
Heat Included:
N
Parking Included:
N
Condo Tax Included:
N
Building Insurance Included:
N
Fireplace/Stove:
N
Heat Type:
Forced Air
Central Air Conditioning:
None
Central Vac:
N
Laundry Level:
Syste
Ensuite Laundry:
F
Sewers:
Sewer
Percent Down:
5
10
15
20
25
10
10
15
20
25
15
10
15
20
25
20
10
15
20
25
Down Payment
$29,995
$59,990
$89,985
$119,980
First Mortgage
$569,905
$539,910
$509,915
$479,920
CMHC/GE
$15,672.39
$10,798.2
$8,923.51
$0
Total Financing
$585,577.39
$550,708.2
$518,838.51
$479,920
Monthly P&I
$2,507.98
$2,358.64
$2,222.15
$2,055.46
Expenses
$0
$0
$0
$0
Total Payment
$2,507.98
$2,358.64
$2,222.15
$2,055.46
Income Required
$94,049.35
$88,449.02
$83,330.44
$77,079.76
This chart is for demonstration purposes only. Always consult a professional financial
advisor before making personal financial decisions.
Although the information displayed is believed to be accurate, no warranties or representations are made of any kind.
Real Broker Ontario Ltd.
Jump To:
--Please select an Item--
Description
General Details
Room & Interior
Exterior
Utilities
Walk Score
Street View
Map and Direction
Book Showing
Email Friend
View Slide Show
View All Photos >
Affordability Chart
Mortgage Calculator
Add To Compare List
Private Website
Print This Page
At a Glance:
Type:
Freehold - Detached
Area:
Niagara
Municipality:
Thorold
Neighbourhood:
560 - Rolling Meadows
Style:
2-Storey
Lot Size:
x 110.00(Feet)
Approximate Age:
Tax:
$0
Maintenance Fee:
$0
Beds:
4+1
Baths:
4
Garage:
0
Fireplace:
N
Air Conditioning:
Pool:
None
Locatin Map:
Listing added to compare list, click
here to view comparison
chart.
Inline HTML
Listing added to compare list,
click here to
view comparison chart.
MD Ashraful Bari
Broker
HomeLife/Future Realty Inc , Brokerage
Independently owned and operated.
Cell: 647.406.6653 | Office: 905.201.9977
MD Ashraful Bari
BROKER
Cell: 647.406.6653
Office: 905.201.9977
Fax: 905.201.9229
HomeLife/Future Realty Inc., Brokerage Independently owned and operated.


