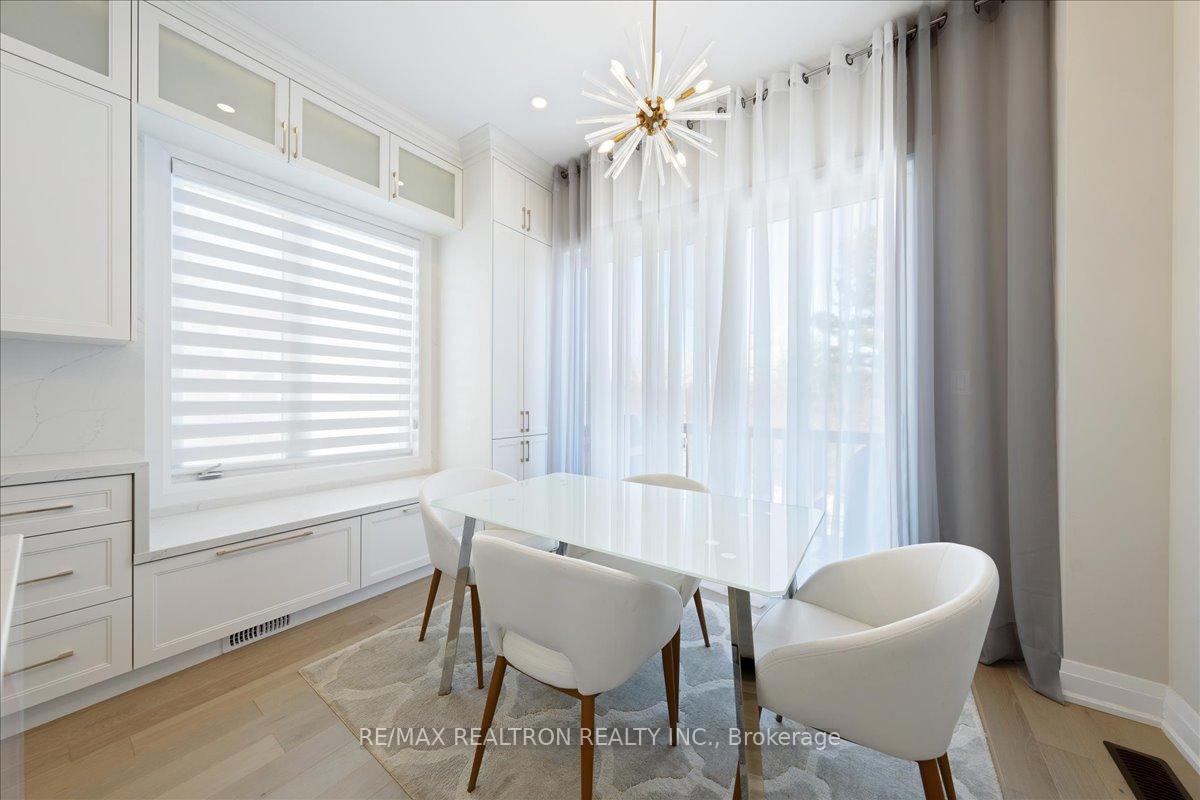Hi! This plugin doesn't seem to work correctly on your browser/platform.
Price
$1,988,000
Taxes:
$8,687.79
Occupancy by:
Owner
Address:
7 Maple Fields Circ , Aurora, L4G 3X6, York
Directions/Cross Streets:
Yonge to Butternut to Woodhaven to Maple Fields
Rooms:
10
Rooms +:
1
Bedrooms:
4
Bedrooms +:
1
Washrooms:
4
Family Room:
T
Basement:
Full
Level/Floor
Room
Length(ft)
Width(ft)
Descriptions
Room
1 :
Main
Dining Ro
12.99
12.10
Hardwood Floor, Pot Lights, Crown Moulding
Room
2 :
Main
Family Ro
12.99
15.38
Hardwood Floor, B/I Bookcase, Fireplace Insert
Room
3 :
Main
Kitchen
12.60
11.61
Hardwood Floor, Centre Island, Stainless Steel Appl
Room
4 :
Main
Breakfast
12.60
10.00
Hardwood Floor, Pot Lights, W/O To Ravine
Room
5 :
Main
Office
12.60
10.79
Hardwood Floor, French Doors, Separate Room
Room
6 :
Second
Primary B
15.19
16.99
Hardwood Floor, Ensuite Bath, Walk-In Closet(s)
Room
7 :
Second
Bedroom 2
10.59
10.99
Hardwood Floor, Ensuite Bath, Large Window
Room
8 :
Second
Bedroom 3
15.38
12.00
Hardwood Floor, Ensuite Bath, Large Window
Room
9 :
Second
Bedroom 4
10.99
12.99
Hardwood Floor, Ensuite Bath, Walk-In Closet(s)
Room
10 :
Second
Laundry
5.90
11.71
Tile Floor, Window, Closet Organizers
Room
11 :
Basement
Great Roo
26.31
39.10
Open Concept, Above Grade Window, W/O To Yard
Room
12 :
Basement
Utility R
9.09
8.99
Open Concept
No. of Pieces
Level
Washroom
1 :
5
Second
Washroom
2 :
3
Second
Washroom
3 :
2
Ground
Washroom
4 :
0
Washroom
5 :
0
Property Type:
Detached
Style:
2-Storey
Exterior:
Brick
Garage Type:
Attached
(Parking/)Drive:
Available,
Drive Parking Spaces:
2
Parking Type:
Available,
Parking Type:
Available
Parking Type:
Private Do
Pool:
None
Approximatly Age:
0-5
Approximatly Square Footage:
2500-3000
Property Features:
Arts Centre
CAC Included:
N
Water Included:
N
Cabel TV Included:
N
Common Elements Included:
N
Heat Included:
N
Parking Included:
N
Condo Tax Included:
N
Building Insurance Included:
N
Fireplace/Stove:
Y
Heat Type:
Forced Air
Central Air Conditioning:
Central Air
Central Vac:
N
Laundry Level:
Syste
Ensuite Laundry:
F
Elevator Lift:
False
Sewers:
Sewer
Utilities-Cable:
A
Utilities-Hydro:
Y
Percent Down:
5
10
15
20
25
10
10
15
20
25
15
10
15
20
25
20
10
15
20
25
Down Payment
$
$
$
$
First Mortgage
$
$
$
$
CMHC/GE
$
$
$
$
Total Financing
$
$
$
$
Monthly P&I
$
$
$
$
Expenses
$
$
$
$
Total Payment
$
$
$
$
Income Required
$
$
$
$
This chart is for demonstration purposes only. Always consult a professional financial
advisor before making personal financial decisions.
Although the information displayed is believed to be accurate, no warranties or representations are made of any kind.
RE/MAX REALTRON REALTY INC.
Jump To:
--Please select an Item--
Description
General Details
Room & Interior
Exterior
Utilities
Walk Score
Street View
Map and Direction
Book Showing
Email Friend
View Slide Show
View All Photos >
Virtual Tour
Affordability Chart
Mortgage Calculator
Add To Compare List
Private Website
Print This Page
At a Glance:
Type:
Freehold - Detached
Area:
York
Municipality:
Aurora
Neighbourhood:
Aurora Estates
Style:
2-Storey
Lot Size:
x 131.77(Feet)
Approximate Age:
0-5
Tax:
$8,687.79
Maintenance Fee:
$0
Beds:
4+1
Baths:
4
Garage:
0
Fireplace:
Y
Air Conditioning:
Pool:
None
Locatin Map:
Listing added to compare list, click
here to view comparison
chart.
Inline HTML
Listing added to compare list,
click here to
view comparison chart.
MD Ashraful Bari
Broker
HomeLife/Future Realty Inc , Brokerage
Independently owned and operated.
Cell: 647.406.6653 | Office: 905.201.9977
MD Ashraful Bari
BROKER
Cell: 647.406.6653
Office: 905.201.9977
Fax: 905.201.9229
HomeLife/Future Realty Inc., Brokerage Independently owned and operated.


