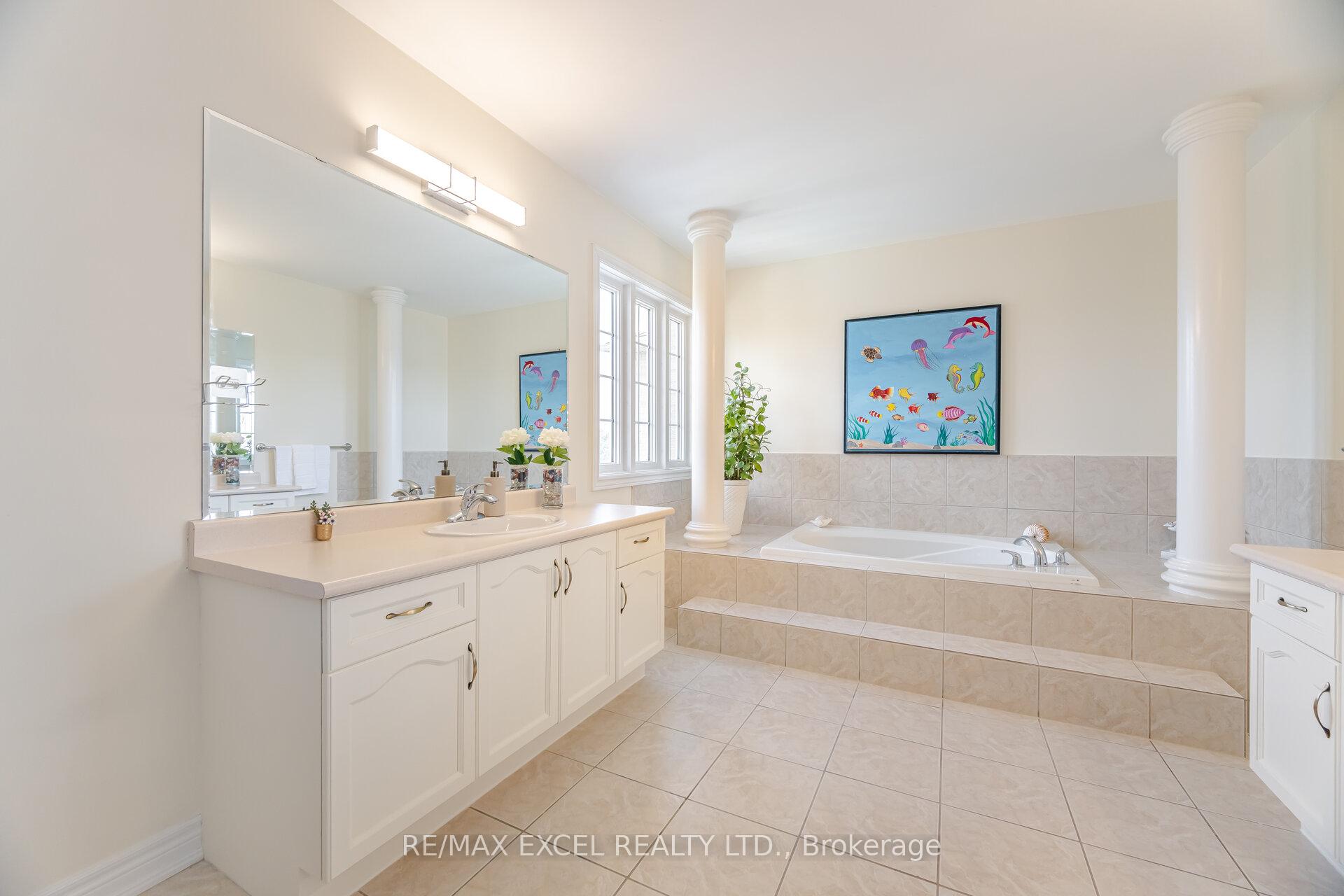Hi! This plugin doesn't seem to work correctly on your browser/platform.
Price
$2,188,000
Taxes:
$8,475.57
Assessment Year:
2024
Occupancy by:
Owner
Address:
29 Brass Driv North , Richmond Hill, L4E 4T3, York
Acreage:
< .50
Directions/Cross Streets:
Yonge/Tower hill
Rooms:
10
Rooms +:
3
Bedrooms:
4
Bedrooms +:
2
Washrooms:
5
Family Room:
T
Basement:
Apartment
Level/Floor
Room
Length(ft)
Width(ft)
Descriptions
Room
1 :
Main
Living Ro
11.48
10.50
Combined w/Dining, Window, Hardwood Floor
Room
2 :
Main
Dining Ro
11.48
12.00
Combined w/Living, Hardwood Floor, Window
Room
3 :
Main
Office
10.99
11.41
Combined w/Living, Hardwood Floor, Above Grade Window
Room
4 :
Main
Kitchen
9.68
12.99
Stainless Steel Appl, Backsplash, Above Grade Window
Room
5 :
Main
Breakfast
10.99
11.81
Breakfast Area, W/O To Sundeck, Overlooks Ravine
Room
6 :
Main
Family Ro
16.99
11.48
Combined w/Kitchen, Hardwood Floor, Fireplace
Room
7 :
Second
Primary B
20.50
12.50
5 Pc Ensuite, W/W Closet, Overlooks Ravine
Room
8 :
Second
Bedroom 2
13.64
12.00
4 Pc Ensuite, Walk-In Closet(s), Window Floor to Ceil
Room
9 :
Second
Bedroom 3
12.00
12.00
Semi Ensuite, Hardwood Floor, Double Closet
Room
10 :
Second
Bedroom 4
10.99
12.99
Semi Ensuite, Large Window, Double Doors
Room
11 :
Second
Den
6.89
11.02
W/O To Porch, Hardwood Floor, French Doors
Room
12 :
Basement
Play
24.99
19.02
Overlooks Backyard, Overlooks Ravine, Walk-Out
Room
13 :
Basement
Bedroom
17.71
17.71
Double
Room
14 :
Basement
Family Ro
6.89
9.84
Walk-Out, Combined w/Kitchen
Room
15 :
Basement
Kitchen
13.12
11.02
Large Window, Overlooks Ravine
No. of Pieces
Level
Washroom
1 :
2
Main
Washroom
2 :
5
Second
Washroom
3 :
4
Second
Washroom
4 :
4
Second
Washroom
5 :
3
Basement
Washroom
6 :
2
Main
Washroom
7 :
5
Second
Washroom
8 :
4
Second
Washroom
9 :
4
Second
Washroom
10 :
3
Basement
Washroom
11 :
2
Main
Washroom
12 :
5
Second
Washroom
13 :
4
Second
Washroom
14 :
4
Second
Washroom
15 :
3
Basement
Property Type:
Detached
Style:
2-Storey
Exterior:
Brick
Garage Type:
Attached
Drive Parking Spaces:
3
Pool:
None
Other Structures:
Fence - Full,
Approximatly Age:
16-30
Approximatly Square Footage:
2500-3000
Property Features:
Arts Centre
CAC Included:
N
Water Included:
N
Cabel TV Included:
N
Common Elements Included:
N
Heat Included:
N
Parking Included:
N
Condo Tax Included:
N
Building Insurance Included:
N
Fireplace/Stove:
Y
Heat Type:
Forced Air
Central Air Conditioning:
Central Air
Central Vac:
N
Laundry Level:
Syste
Ensuite Laundry:
F
Sewers:
Sewer
Utilities-Cable:
Y
Utilities-Hydro:
Y
Percent Down:
5
10
15
20
25
10
10
15
20
25
15
10
15
20
25
20
10
15
20
25
Down Payment
$64,995
$129,990
$194,985
$259,980
First Mortgage
$1,234,905
$1,169,910
$1,104,915
$1,039,920
CMHC/GE
$33,959.89
$23,398.2
$19,336.01
$0
Total Financing
$1,268,864.89
$1,193,308.2
$1,124,251.01
$1,039,920
Monthly P&I
$5,434.45
$5,110.85
$4,815.08
$4,453.9
Expenses
$0
$0
$0
$0
Total Payment
$5,434.45
$5,110.85
$4,815.08
$4,453.9
Income Required
$203,791.87
$191,656.74
$180,565.5
$167,021.13
This chart is for demonstration purposes only. Always consult a professional financial
advisor before making personal financial decisions.
Although the information displayed is believed to be accurate, no warranties or representations are made of any kind.
RE/MAX EXCEL REALTY LTD.
Jump To:
--Please select an Item--
Description
General Details
Room & Interior
Exterior
Utilities
Walk Score
Street View
Map and Direction
Book Showing
Email Friend
View Slide Show
View All Photos >
Virtual Tour
Affordability Chart
Mortgage Calculator
Add To Compare List
Private Website
Print This Page
At a Glance:
Type:
Freehold - Detached
Area:
York
Municipality:
Richmond Hill
Neighbourhood:
Jefferson
Style:
2-Storey
Lot Size:
x 143.59(Feet)
Approximate Age:
16-30
Tax:
$8,475.57
Maintenance Fee:
$0
Beds:
4+2
Baths:
5
Garage:
0
Fireplace:
Y
Air Conditioning:
Pool:
None
Locatin Map:
Listing added to compare list, click
here to view comparison
chart.
Inline HTML
Listing added to compare list,
click here to
view comparison chart.
MD Ashraful Bari
Broker
HomeLife/Future Realty Inc , Brokerage
Independently owned and operated.
Cell: 647.406.6653 | Office: 905.201.9977
MD Ashraful Bari
BROKER
Cell: 647.406.6653
Office: 905.201.9977
Fax: 905.201.9229
HomeLife/Future Realty Inc., Brokerage Independently owned and operated.


