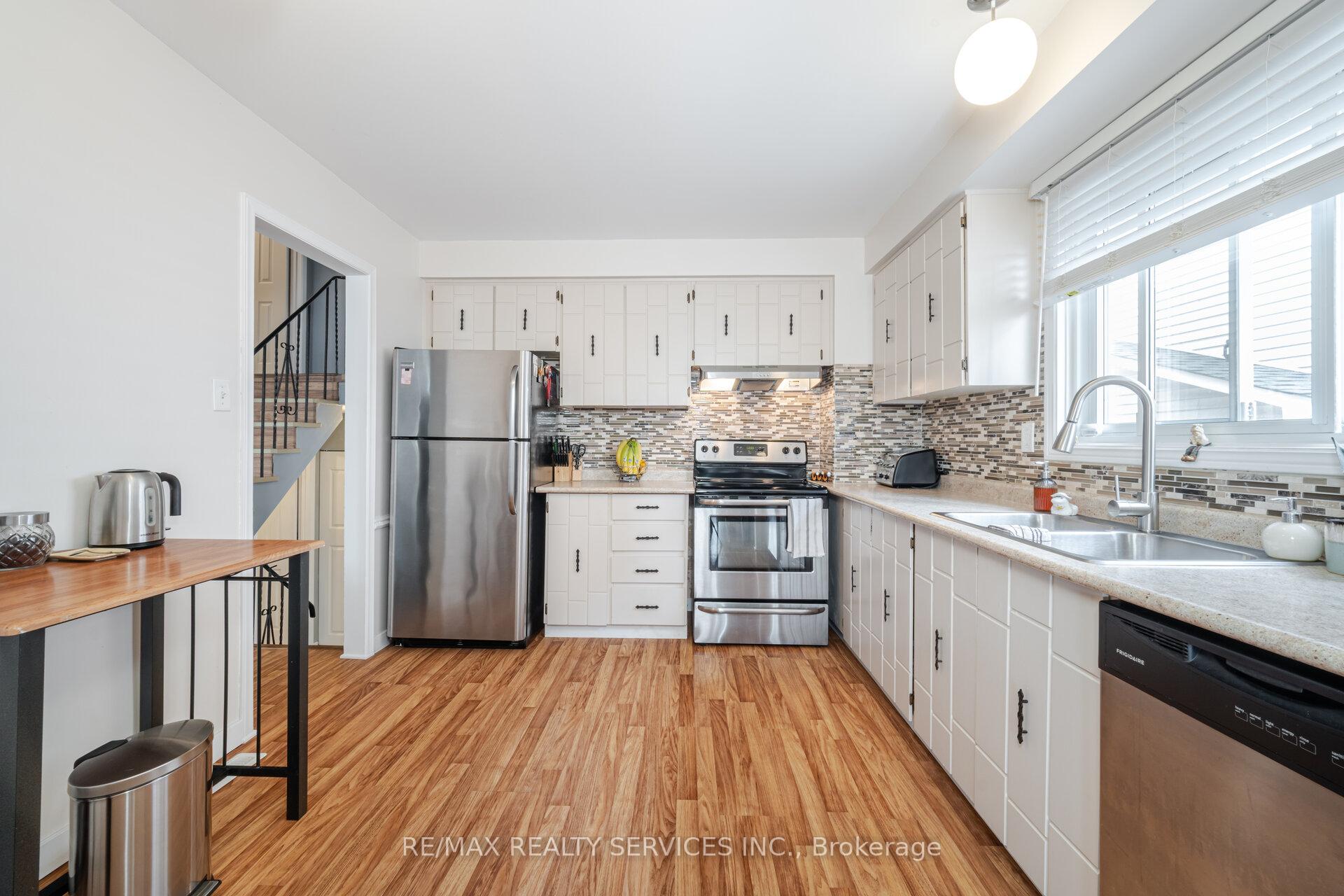Hi! This plugin doesn't seem to work correctly on your browser/platform.
Price
$848,000
Taxes:
$4,084.28
Occupancy by:
Owner
Address:
85 Salisbury Circ , Brampton, L6V 2Z4, Peel
Directions/Cross Streets:
Vodden & Centre
Rooms:
7
Rooms +:
2
Bedrooms:
4
Bedrooms +:
1
Washrooms:
2
Family Room:
T
Basement:
Finished
Level/Floor
Room
Length(ft)
Width(ft)
Descriptions
Room
1 :
Main
Living Ro
11.97
22.50
Laminate, Combined w/Dining, Window
Room
2 :
Main
Dining Ro
10.17
10.99
Laminate, Combined w/Living, W/O To Deck
Room
3 :
Main
Kitchen
11.91
10.40
Ceramic Floor, Ceramic Backsplash, Overlooks Dining
Room
4 :
Upper
Primary B
12.23
14.33
Laminate, Mirrored Closet
Room
5 :
Upper
Bedroom 2
12.66
8.43
Laminate, Closet
Room
6 :
Upper
Bedroom 3
9.18
10.59
Laminate, Closet
Room
7 :
Upper
Bathroom
0
0
Ceramic Floor, 4 Pc Bath, Renovated
Room
8 :
In Between
Great Roo
11.91
8.33
Laminate, Closet, Overlooks Backyard
Room
9 :
In Between
Bathroom
0
0
Ceramic Floor, 3 Pc Bath, Separate Shower
Room
10 :
Basement
Family Ro
9.84
19.94
Laminate, Fireplace, Open Concept
Room
11 :
Basement
Bedroom 5
10.00
7.12
Room
12 :
Basement
Laundry
10.00
9.54
No. of Pieces
Level
Washroom
1 :
4
Upper
Washroom
2 :
3
Main
Washroom
3 :
0
Washroom
4 :
0
Washroom
5 :
0
Washroom
6 :
4
Upper
Washroom
7 :
3
Main
Washroom
8 :
0
Washroom
9 :
0
Washroom
10 :
0
Property Type:
Semi-Detached
Style:
Backsplit 4
Exterior:
Aluminum Siding
Garage Type:
Attached
(Parking/)Drive:
Private Do
Drive Parking Spaces:
2
Parking Type:
Private Do
Parking Type:
Private Do
Pool:
None
Other Structures:
Fence - Full
Approximatly Square Footage:
1500-2000
Property Features:
Clear View
CAC Included:
N
Water Included:
N
Cabel TV Included:
N
Common Elements Included:
N
Heat Included:
N
Parking Included:
N
Condo Tax Included:
N
Building Insurance Included:
N
Fireplace/Stove:
Y
Heat Type:
Forced Air
Central Air Conditioning:
Central Air
Central Vac:
N
Laundry Level:
Syste
Ensuite Laundry:
F
Sewers:
Sewer
Percent Down:
5
10
15
20
25
10
10
15
20
25
15
10
15
20
25
20
10
15
20
25
Down Payment
$38,495
$76,990
$115,485
$153,980
First Mortgage
$731,405
$692,910
$654,415
$615,920
CMHC/GE
$20,113.64
$13,858.2
$11,452.26
$0
Total Financing
$751,518.64
$706,768.2
$665,867.26
$615,920
Monthly P&I
$3,218.7
$3,027.03
$2,851.86
$2,637.94
Expenses
$0
$0
$0
$0
Total Payment
$3,218.7
$3,027.03
$2,851.86
$2,637.94
Income Required
$120,701.1
$113,513.75
$106,944.67
$98,922.66
This chart is for demonstration purposes only. Always consult a professional financial
advisor before making personal financial decisions.
Although the information displayed is believed to be accurate, no warranties or representations are made of any kind.
RE/MAX REALTY SERVICES INC.
Jump To:
--Please select an Item--
Description
General Details
Room & Interior
Exterior
Utilities
Walk Score
Street View
Map and Direction
Book Showing
Email Friend
View Slide Show
View All Photos >
Virtual Tour
Affordability Chart
Mortgage Calculator
Add To Compare List
Private Website
Print This Page
At a Glance:
Type:
Freehold - Semi-Detached
Area:
Peel
Municipality:
Brampton
Neighbourhood:
Brampton North
Style:
Backsplit 4
Lot Size:
x 100.00(Feet)
Approximate Age:
Tax:
$4,084.28
Maintenance Fee:
$0
Beds:
4+1
Baths:
2
Garage:
0
Fireplace:
Y
Air Conditioning:
Pool:
None
Locatin Map:
Listing added to compare list, click
here to view comparison
chart.
Inline HTML
Listing added to compare list,
click here to
view comparison chart.
MD Ashraful Bari
Broker
HomeLife/Future Realty Inc , Brokerage
Independently owned and operated.
Cell: 647.406.6653 | Office: 905.201.9977
MD Ashraful Bari
BROKER
Cell: 647.406.6653
Office: 905.201.9977
Fax: 905.201.9229
HomeLife/Future Realty Inc., Brokerage Independently owned and operated.


