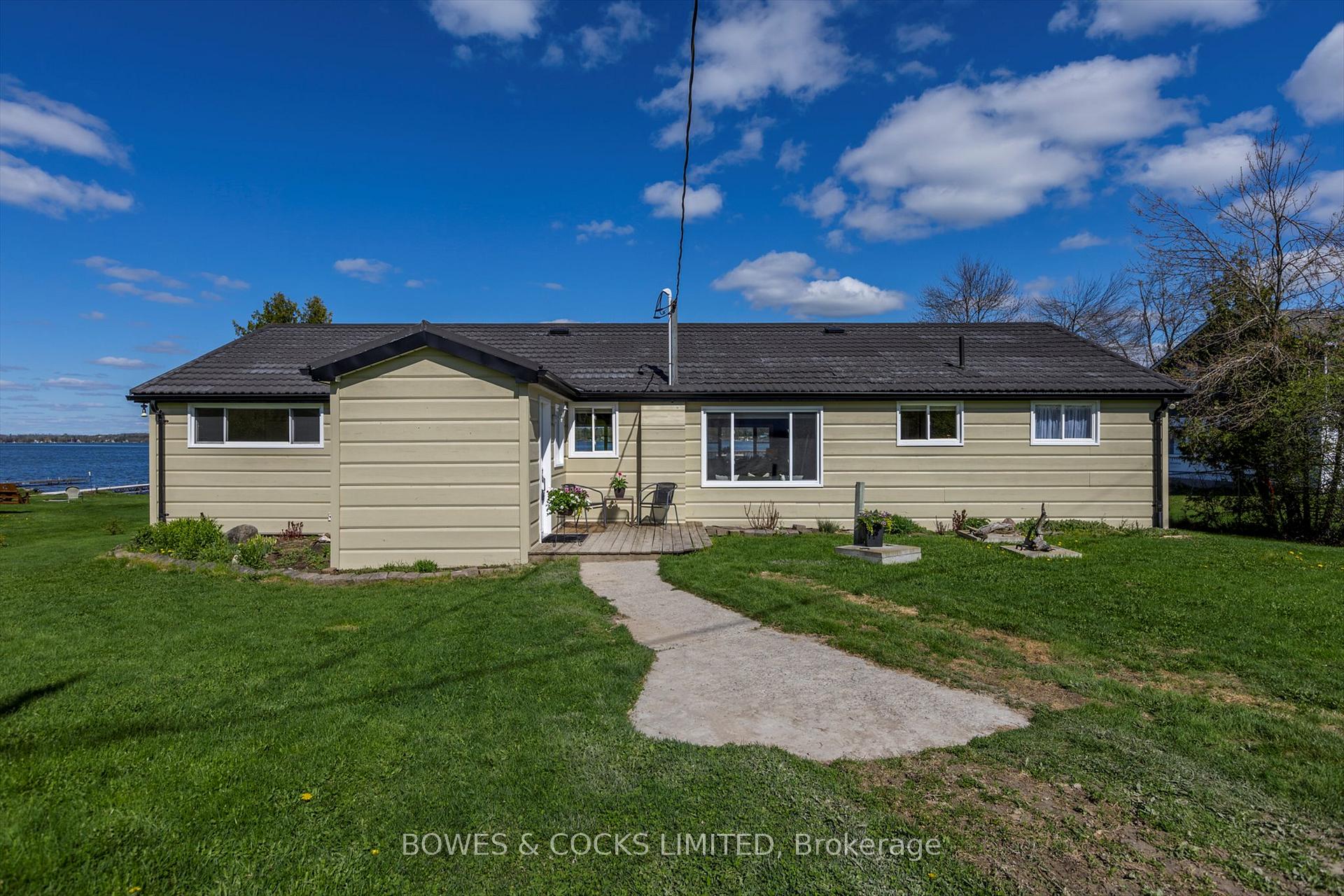Hi! This plugin doesn't seem to work correctly on your browser/platform.
Price
$889,900
Taxes:
$4,819.14
Occupancy by:
Vacant
Address:
525 Gault Road , Smith-Ennismore-Lakefield, K0L 1T0, Peterborough
Acreage:
.50-1.99
Directions/Cross Streets:
Glenpatrick Cres
Rooms:
11
Bedrooms:
2
Bedrooms +:
0
Washrooms:
2
Family Room:
T
Basement:
Crawl Space
Level/Floor
Room
Length(ft)
Width(ft)
Descriptions
Room
1 :
Main
Foyer
9.54
7.41
Ceramic Floor, Closet, Closet
Room
2 :
Main
Kitchen
18.47
8.00
Eat-in Kitchen, Pantry, Hardwood Floor
Room
3 :
Main
Breakfast
18.73
17.84
Hardwood Floor, Pantry
Room
4 :
Main
Dining Ro
21.91
11.45
Laminate, Crown Moulding, Window
Room
5 :
Main
Living Ro
27.78
19.75
Fireplace, Laminate, W/O To Deck
Room
6 :
Main
Primary B
16.47
12.53
W/O To Deck, Ensuite Bath, Laminate
Room
7 :
Main
Bedroom 2
19.48
10.30
Laminate, Closet
Room
8 :
Main
Bathroom
7.74
6.82
4 Pc Bath, Stone Counters, Ceramic Floor
Room
9 :
Main
Laundry
10.30
8.50
Ceramic Floor, Closet
Room
10 :
Main
Bedroom 3
15.28
7.61
Laminate, W/O To Deck
Room
11 :
Main
Other
14.69
13.32
Laminate, Double Closet
Room
12 :
Main
Office
13.12
9.48
Laminate, W/O To Deck, Combined w/Primary
Room
13 :
Main
Bathroom
13.22
4.62
3 Pc Ensuite
No. of Pieces
Level
Washroom
1 :
4
Main
Washroom
2 :
3
Main
Washroom
3 :
0
Washroom
4 :
0
Washroom
5 :
0
Property Type:
Detached
Style:
Bungalow
Exterior:
Brick
Garage Type:
Detached
(Parking/)Drive:
Private Do
Drive Parking Spaces:
6
Parking Type:
Private Do
Parking Type:
Private Do
Pool:
None
Other Structures:
Shed
Approximatly Square Footage:
2500-3000
Property Features:
Beach
CAC Included:
N
Water Included:
N
Cabel TV Included:
N
Common Elements Included:
N
Heat Included:
N
Parking Included:
N
Condo Tax Included:
N
Building Insurance Included:
N
Fireplace/Stove:
Y
Heat Type:
Forced Air
Central Air Conditioning:
Central Air
Central Vac:
N
Laundry Level:
Syste
Ensuite Laundry:
F
Sewers:
Septic
Water:
Drilled W
Water Supply Types:
Drilled Well
Utilities-Cable:
A
Utilities-Hydro:
Y
Percent Down:
5
10
15
20
25
10
10
15
20
25
15
10
15
20
25
20
10
15
20
25
Down Payment
$249,940
$499,880
$749,820
$999,760
First Mortgage
$4,748,860
$4,498,920
$4,248,980
$3,999,040
CMHC/GE
$130,593.65
$89,978.4
$74,357.15
$0
Total Financing
$4,879,453.65
$4,588,898.4
$4,323,337.15
$3,999,040
Monthly P&I
$20,898.32
$19,653.9
$18,516.52
$17,127.58
Expenses
$0
$0
$0
$0
Total Payment
$20,898.32
$19,653.9
$18,516.52
$17,127.58
Income Required
$783,687.06
$737,021.1
$694,369.42
$642,284.19
This chart is for demonstration purposes only. Always consult a professional financial
advisor before making personal financial decisions.
Although the information displayed is believed to be accurate, no warranties or representations are made of any kind.
BOWES & COCKS LIMITED
Jump To:
--Please select an Item--
Description
General Details
Room & Interior
Exterior
Utilities
Walk Score
Street View
Map and Direction
Book Showing
Email Friend
View Slide Show
View All Photos >
Virtual Tour
Affordability Chart
Mortgage Calculator
Add To Compare List
Private Website
Print This Page
At a Glance:
Type:
Freehold - Detached
Area:
Peterborough
Municipality:
Smith-Ennismore-Lakefield
Neighbourhood:
Rural Smith-Ennismore-Lakefield
Style:
Bungalow
Lot Size:
x 240.00(Feet)
Approximate Age:
Tax:
$4,819.14
Maintenance Fee:
$0
Beds:
2
Baths:
2
Garage:
0
Fireplace:
Y
Air Conditioning:
Pool:
None
Locatin Map:
Listing added to compare list, click
here to view comparison
chart.
Inline HTML
Listing added to compare list,
click here to
view comparison chart.
MD Ashraful Bari
Broker
HomeLife/Future Realty Inc , Brokerage
Independently owned and operated.
Cell: 647.406.6653 | Office: 905.201.9977
MD Ashraful Bari
BROKER
Cell: 647.406.6653
Office: 905.201.9977
Fax: 905.201.9229
HomeLife/Future Realty Inc., Brokerage Independently owned and operated.


