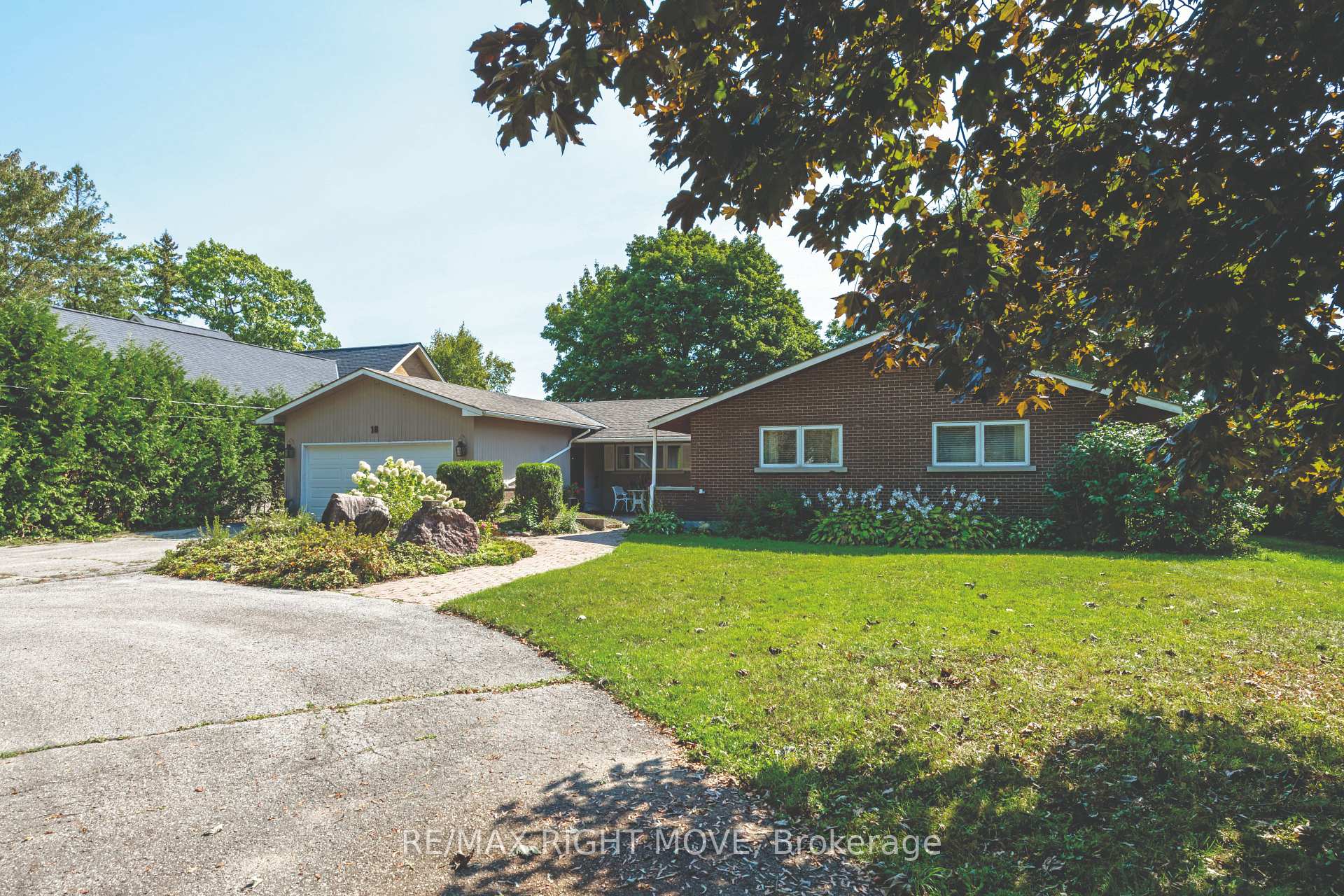Hi! This plugin doesn't seem to work correctly on your browser/platform.
Price
$2,395,000
Taxes:
$11,354.8
Occupancy by:
Owner
Address:
18 Maple Driv , Orillia, L3V 3W2, Simcoe
Acreage:
< .50
Directions/Cross Streets:
Fittons Road to Maple Drive
Rooms:
12
Bedrooms:
3
Bedrooms +:
0
Washrooms:
2
Family Room:
F
Basement:
Full
Level/Floor
Room
Length(ft)
Width(ft)
Descriptions
Room
1 :
Main
Foyer
7.08
9.32
Room
2 :
Main
Living Ro
15.74
19.25
Room
3 :
Main
Dining Ro
13.32
12.17
Room
4 :
Main
Breakfast
7.68
9.41
Room
5 :
Main
Kitchen
16.33
18.66
Room
6 :
Main
Laundry
8.76
12.82
Room
7 :
Main
Sunroom
11.41
11.58
Wood Stove
Room
8 :
Main
Bedroom
9.84
10.40
Room
9 :
Main
Bathroom
7.90
7.74
4 Pc Bath
Room
10 :
Main
Bedroom
13.42
10.07
Room
11 :
Main
Primary B
13.42
12.82
3 Pc Ensuite
Room
12 :
Main
Bathroom
10.14
4.92
3 Pc Ensuite
No. of Pieces
Level
Washroom
1 :
4
Main
Washroom
2 :
3
Main
Washroom
3 :
0
Washroom
4 :
0
Washroom
5 :
0
Property Type:
Detached
Style:
Bungalow
Exterior:
Brick
Garage Type:
Attached
(Parking/)Drive:
Circular D
Drive Parking Spaces:
10
Parking Type:
Circular D
Parking Type:
Circular D
Pool:
None
Approximatly Square Footage:
2000-2500
Property Features:
Lake/Pond
CAC Included:
N
Water Included:
N
Cabel TV Included:
N
Common Elements Included:
N
Heat Included:
N
Parking Included:
N
Condo Tax Included:
N
Building Insurance Included:
N
Fireplace/Stove:
Y
Heat Type:
Radiant
Central Air Conditioning:
None
Central Vac:
N
Laundry Level:
Syste
Ensuite Laundry:
F
Sewers:
Sewer
Percent Down:
5
10
15
20
25
10
10
15
20
25
15
10
15
20
25
20
10
15
20
25
Down Payment
$48,745
$97,490
$146,235
$194,980
First Mortgage
$926,155
$877,410
$828,665
$779,920
CMHC/GE
$25,469.26
$17,548.2
$14,501.64
$0
Total Financing
$951,624.26
$894,958.2
$843,166.64
$779,920
Monthly P&I
$4,075.73
$3,833.04
$3,611.22
$3,340.34
Expenses
$0
$0
$0
$0
Total Payment
$4,075.73
$3,833.04
$3,611.22
$3,340.34
Income Required
$152,839.99
$143,738.87
$135,420.65
$125,262.63
This chart is for demonstration purposes only. Always consult a professional financial
advisor before making personal financial decisions.
Although the information displayed is believed to be accurate, no warranties or representations are made of any kind.
RE/MAX RIGHT MOVE
Jump To:
--Please select an Item--
Description
General Details
Room & Interior
Exterior
Utilities
Walk Score
Street View
Map and Direction
Book Showing
Email Friend
View Slide Show
View All Photos >
Affordability Chart
Mortgage Calculator
Add To Compare List
Private Website
Print This Page
At a Glance:
Type:
Freehold - Detached
Area:
Simcoe
Municipality:
Orillia
Neighbourhood:
Orillia
Style:
Bungalow
Lot Size:
x 205.00(Feet)
Approximate Age:
Tax:
$11,354.8
Maintenance Fee:
$0
Beds:
3
Baths:
2
Garage:
0
Fireplace:
Y
Air Conditioning:
Pool:
None
Locatin Map:
Listing added to compare list, click
here to view comparison
chart.
Inline HTML
Listing added to compare list,
click here to
view comparison chart.
MD Ashraful Bari
Broker
HomeLife/Future Realty Inc , Brokerage
Independently owned and operated.
Cell: 647.406.6653 | Office: 905.201.9977
MD Ashraful Bari
BROKER
Cell: 647.406.6653
Office: 905.201.9977
Fax: 905.201.9229
HomeLife/Future Realty Inc., Brokerage Independently owned and operated.


