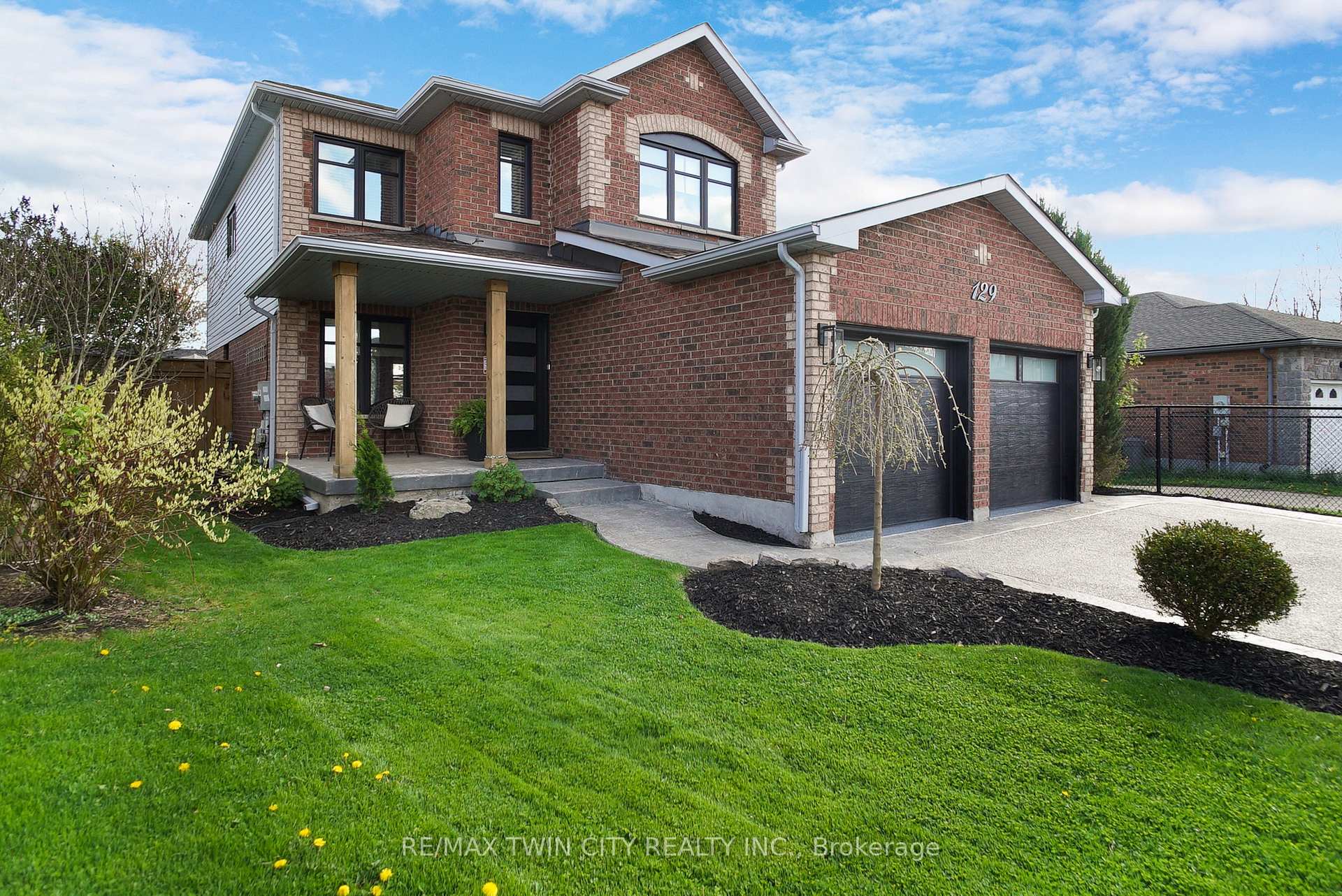Hi! This plugin doesn't seem to work correctly on your browser/platform.
Price
$1,099,000
Taxes:
$5,507.73
Occupancy by:
Owner
Address:
129 LANGLAW Driv , Cambridge, N1P 1H9, Waterloo
Acreage:
< .50
Directions/Cross Streets:
Myers Road
Rooms:
12
Bedrooms:
4
Bedrooms +:
0
Washrooms:
3
Family Room:
F
Basement:
Finished
Level/Floor
Room
Length(ft)
Width(ft)
Descriptions
Room
1 :
Main
Kitchen
9.25
11.41
Room
2 :
Main
Bathroom
4.99
4.76
2 Pc Bath
Room
3 :
Second
Bathroom
10.07
9.51
3 Pc Ensuite
Room
4 :
Second
Primary B
12.17
16.01
Room
5 :
Second
Bedroom 2
10.07
10.00
Room
6 :
Second
Bedroom 3
15.91
12.00
Room
7 :
Second
Bathroom
6.92
7.51
3 Pc Bath
Room
8 :
Main
Bedroom 4
10.76
9.91
Room
9 :
Main
Dining Ro
12.60
10.07
Room
10 :
Main
Living Ro
12.33
16.56
Room
11 :
Basement
Recreatio
21.32
23.32
No. of Pieces
Level
Washroom
1 :
2
Main
Washroom
2 :
3
Second
Washroom
3 :
3
Second
Washroom
4 :
0
Washroom
5 :
0
Property Type:
Detached
Style:
2-Storey
Exterior:
Brick Front
Garage Type:
Attached
(Parking/)Drive:
Front Yard
Drive Parking Spaces:
2
Parking Type:
Front Yard
Parking Type:
Front Yard
Pool:
Above Gr
Other Structures:
Shed
Approximatly Age:
16-30
Approximatly Square Footage:
1500-2000
Property Features:
Public Trans
CAC Included:
N
Water Included:
N
Cabel TV Included:
N
Common Elements Included:
N
Heat Included:
N
Parking Included:
N
Condo Tax Included:
N
Building Insurance Included:
N
Fireplace/Stove:
Y
Heat Type:
Forced Air
Central Air Conditioning:
Central Air
Central Vac:
N
Laundry Level:
Syste
Ensuite Laundry:
F
Sewers:
Sewer
Percent Down:
5
10
15
20
25
10
10
15
20
25
15
10
15
20
25
20
10
15
20
25
Down Payment
$31,000
$62,000
$93,000
$124,000
First Mortgage
$589,000
$558,000
$527,000
$496,000
CMHC/GE
$16,197.5
$11,160
$9,222.5
$0
Total Financing
$605,197.5
$569,160
$536,222.5
$496,000
Monthly P&I
$2,592.01
$2,437.67
$2,296.6
$2,124.33
Expenses
$0
$0
$0
$0
Total Payment
$2,592.01
$2,437.67
$2,296.6
$2,124.33
Income Required
$97,200.52
$91,412.56
$86,122.48
$79,662.36
This chart is for demonstration purposes only. Always consult a professional financial
advisor before making personal financial decisions.
Although the information displayed is believed to be accurate, no warranties or representations are made of any kind.
RE/MAX TWIN CITY REALTY INC.
Jump To:
--Please select an Item--
Description
General Details
Room & Interior
Exterior
Utilities
Walk Score
Street View
Map and Direction
Book Showing
Email Friend
View Slide Show
View All Photos >
Virtual Tour
Affordability Chart
Mortgage Calculator
Add To Compare List
Private Website
Print This Page
At a Glance:
Type:
Freehold - Detached
Area:
Waterloo
Municipality:
Cambridge
Neighbourhood:
Dufferin Grove
Style:
2-Storey
Lot Size:
x 166.31(Feet)
Approximate Age:
16-30
Tax:
$5,507.73
Maintenance Fee:
$0
Beds:
4
Baths:
3
Garage:
0
Fireplace:
Y
Air Conditioning:
Pool:
Above Gr
Locatin Map:
Listing added to compare list, click
here to view comparison
chart.
Inline HTML
Listing added to compare list,
click here to
view comparison chart.
MD Ashraful Bari
Broker
HomeLife/Future Realty Inc , Brokerage
Independently owned and operated.
Cell: 647.406.6653 | Office: 905.201.9977
MD Ashraful Bari
BROKER
Cell: 647.406.6653
Office: 905.201.9977
Fax: 905.201.9229
HomeLife/Future Realty Inc., Brokerage Independently owned and operated.


