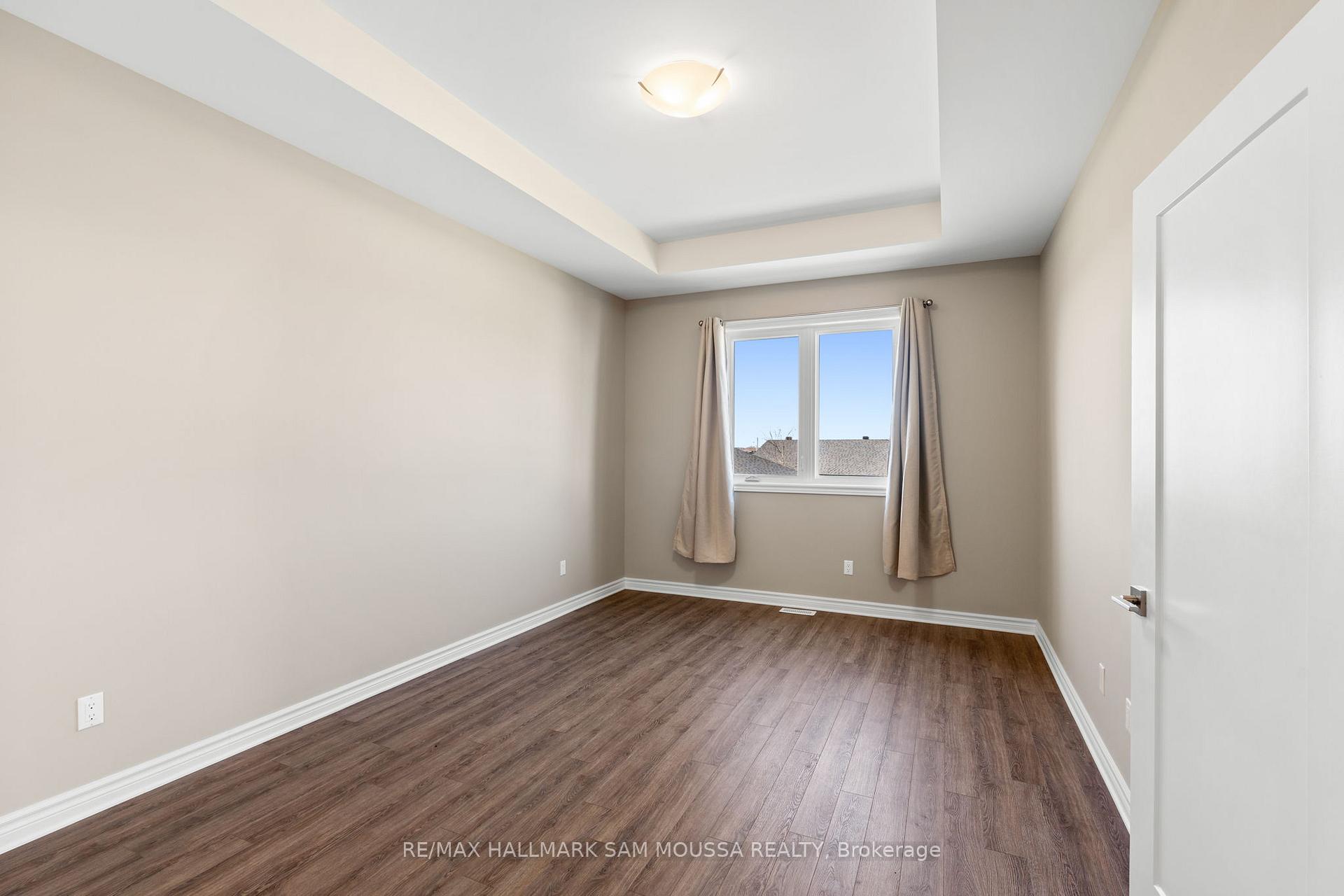Hi! This plugin doesn't seem to work correctly on your browser/platform.
Price
$899,000
Taxes:
$4,972.93
Assessment Year:
2024
Occupancy by:
Vacant
Address:
664 Bracewell Stre , Mississippi Mills, K0A 1A0, Lanark
Directions/Cross Streets:
Ramsay Conc 11A
Rooms:
9
Rooms +:
3
Bedrooms:
2
Bedrooms +:
1
Washrooms:
3
Family Room:
T
Basement:
Finished wit
Level/Floor
Room
Length(ft)
Width(ft)
Descriptions
Room
1 :
Main
Foyer
21.29
4.79
Room
2 :
Main
Living Ro
25.12
11.68
Room
3 :
Main
Kitchen
11.25
10.10
Pantry
Room
4 :
Main
Dining Ro
12.73
10.10
Room
5 :
Main
Office
12.37
9.77
Room
6 :
Main
Primary B
16.79
11.09
Walk-In Closet(s)
Room
7 :
Main
Bathroom
10.50
5.15
3 Pc Ensuite
Room
8 :
Main
Bedroom
10.14
9.94
Room
9 :
Main
Bathroom
8.82
5.28
4 Pc Bath
Room
10 :
Lower
Recreatio
24.67
22.76
Room
11 :
Lower
Bedroom
15.97
10.07
Room
12 :
Lower
Bathroom
10.07
5.38
4 Pc Bath
No. of Pieces
Level
Washroom
1 :
4
Main
Washroom
2 :
3
Main
Washroom
3 :
4
Lower
Washroom
4 :
0
Washroom
5 :
0
Property Type:
Detached
Style:
Bungalow
Exterior:
Vinyl Siding
Garage Type:
Attached
Drive Parking Spaces:
2
Pool:
None
Approximatly Square Footage:
1100-1500
CAC Included:
N
Water Included:
N
Cabel TV Included:
N
Common Elements Included:
N
Heat Included:
N
Parking Included:
N
Condo Tax Included:
N
Building Insurance Included:
N
Fireplace/Stove:
N
Heat Type:
Forced Air
Central Air Conditioning:
Central Air
Central Vac:
N
Laundry Level:
Syste
Ensuite Laundry:
F
Sewers:
Sewer
Utilities-Hydro:
Y
Percent Down:
5
10
15
20
25
10
10
15
20
25
15
10
15
20
25
20
10
15
20
25
Down Payment
$130
$260
$390
$520
First Mortgage
$2,470
$2,340
$2,210
$2,080
CMHC/GE
$67.93
$46.8
$38.68
$0
Total Financing
$2,537.93
$2,386.8
$2,248.68
$2,080
Monthly P&I
$10.87
$10.22
$9.63
$8.91
Expenses
$0
$0
$0
$0
Total Payment
$10.87
$10.22
$9.63
$8.91
Income Required
$407.62
$383.34
$361.16
$334.07
This chart is for demonstration purposes only. Always consult a professional financial
advisor before making personal financial decisions.
Although the information displayed is believed to be accurate, no warranties or representations are made of any kind.
RE/MAX HALLMARK SAM MOUSSA REALTY
Jump To:
--Please select an Item--
Description
General Details
Room & Interior
Exterior
Utilities
Walk Score
Street View
Map and Direction
Book Showing
Email Friend
View Slide Show
View All Photos >
Affordability Chart
Mortgage Calculator
Add To Compare List
Private Website
Print This Page
At a Glance:
Type:
Freehold - Detached
Area:
Lanark
Municipality:
Mississippi Mills
Neighbourhood:
912 - Mississippi Mills (Ramsay) Twp
Style:
Bungalow
Lot Size:
x 37.39(Feet)
Approximate Age:
Tax:
$4,972.93
Maintenance Fee:
$0
Beds:
2+1
Baths:
3
Garage:
0
Fireplace:
N
Air Conditioning:
Pool:
None
Locatin Map:
Listing added to compare list, click
here to view comparison
chart.
Inline HTML
Listing added to compare list,
click here to
view comparison chart.
MD Ashraful Bari
Broker
HomeLife/Future Realty Inc , Brokerage
Independently owned and operated.
Cell: 647.406.6653 | Office: 905.201.9977
MD Ashraful Bari
BROKER
Cell: 647.406.6653
Office: 905.201.9977
Fax: 905.201.9229
HomeLife/Future Realty Inc., Brokerage Independently owned and operated.


