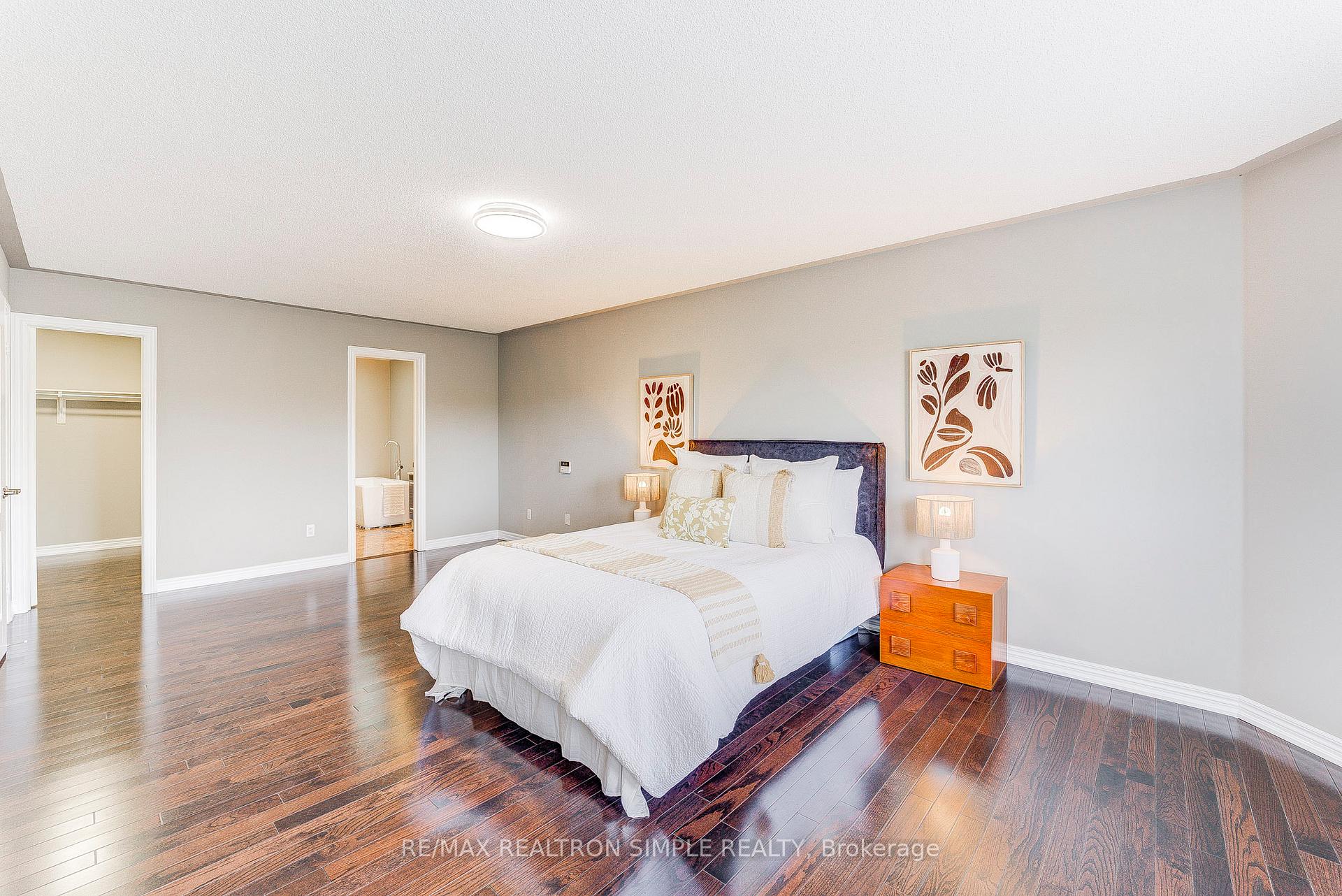Hi! This plugin doesn't seem to work correctly on your browser/platform.
Price
$1,668,000
Taxes:
$6,464
Occupancy by:
Vacant
Address:
60 Regatta Aven , Richmond Hill, L4E 4R1, York
Directions/Cross Streets:
Yonge/King
Rooms:
8
Bedrooms:
4
Bedrooms +:
1
Washrooms:
4
Family Room:
F
Basement:
Finished
Level/Floor
Room
Length(ft)
Width(ft)
Descriptions
Room
1 :
Main
Living Ro
23.71
12.50
Hardwood Floor, Open Concept, Combined w/Dining
Room
2 :
Main
23.71
12.50
Hardwood Floor, Open Concept, Combined w/Living
Room
3 :
Main
Family Ro
16.99
10.99
Large Window, Hardwood Floor, Pot Lights
Room
4 :
Main
Kitchen
20.20
14.01
Modern Kitchen, Stainless Steel Appl, Open Concept
Room
5 :
Main
Breakfast
14.01
10.00
Open Concept, Overlooks Garden, W/O To Deck
Room
6 :
Second
Primary B
23.19
12.30
Hardwood Floor, Skylight, 4 Pc Ensuite
Room
7 :
Second
Bedroom 2
15.38
11.28
Hardwood Floor, Large Window, Large Closet
Room
8 :
Second
Bedroom 3
12.20
11.15
Hardwood Floor, Large Closet, Large Window
Room
9 :
Second
Bedroom 4
13.48
10.30
Hardwood Floor, Double Closet, Large Window
Room
10 :
Basement
Bedroom 5
16.07
10.17
Broadloom, Closet
No. of Pieces
Level
Washroom
1 :
2
Main
Washroom
2 :
4
Second
Washroom
3 :
3
Basement
Washroom
4 :
0
Washroom
5 :
0
Property Type:
Detached
Style:
2-Storey
Exterior:
Brick
Garage Type:
Built-In
(Parking/)Drive:
Available,
Drive Parking Spaces:
2
Parking Type:
Available,
Parking Type:
Available
Parking Type:
Private Do
Pool:
None
Approximatly Square Footage:
2500-3000
Property Features:
Fenced Yard
CAC Included:
N
Water Included:
N
Cabel TV Included:
N
Common Elements Included:
N
Heat Included:
N
Parking Included:
N
Condo Tax Included:
N
Building Insurance Included:
N
Fireplace/Stove:
N
Heat Type:
Forced Air
Central Air Conditioning:
Central Air
Central Vac:
N
Laundry Level:
Syste
Ensuite Laundry:
F
Sewers:
Sewer
Percent Down:
5
10
15
20
25
10
10
15
20
25
15
10
15
20
25
20
10
15
20
25
Down Payment
$39,950
$79,900
$119,850
$159,800
First Mortgage
$759,050
$719,100
$679,150
$639,200
CMHC/GE
$20,873.88
$14,382
$11,885.13
$0
Total Financing
$779,923.88
$733,482
$691,035.13
$639,200
Monthly P&I
$3,340.35
$3,141.45
$2,959.65
$2,737.64
Expenses
$0
$0
$0
$0
Total Payment
$3,340.35
$3,141.45
$2,959.65
$2,737.64
Income Required
$125,263.26
$117,804.25
$110,986.87
$102,661.65
This chart is for demonstration purposes only. Always consult a professional financial
advisor before making personal financial decisions.
Although the information displayed is believed to be accurate, no warranties or representations are made of any kind.
RE/MAX REALTRON SIMPLE REALTY
Jump To:
--Please select an Item--
Description
General Details
Room & Interior
Exterior
Utilities
Walk Score
Street View
Map and Direction
Book Showing
Email Friend
View Slide Show
View All Photos >
Virtual Tour
Affordability Chart
Mortgage Calculator
Add To Compare List
Private Website
Print This Page
At a Glance:
Type:
Freehold - Detached
Area:
York
Municipality:
Richmond Hill
Neighbourhood:
Oak Ridges
Style:
2-Storey
Lot Size:
x 108.37(Feet)
Approximate Age:
Tax:
$6,464
Maintenance Fee:
$0
Beds:
4+1
Baths:
4
Garage:
0
Fireplace:
N
Air Conditioning:
Pool:
None
Locatin Map:
Listing added to compare list, click
here to view comparison
chart.
Inline HTML
Listing added to compare list,
click here to
view comparison chart.
MD Ashraful Bari
Broker
HomeLife/Future Realty Inc , Brokerage
Independently owned and operated.
Cell: 647.406.6653 | Office: 905.201.9977
MD Ashraful Bari
BROKER
Cell: 647.406.6653
Office: 905.201.9977
Fax: 905.201.9229
HomeLife/Future Realty Inc., Brokerage Independently owned and operated.


