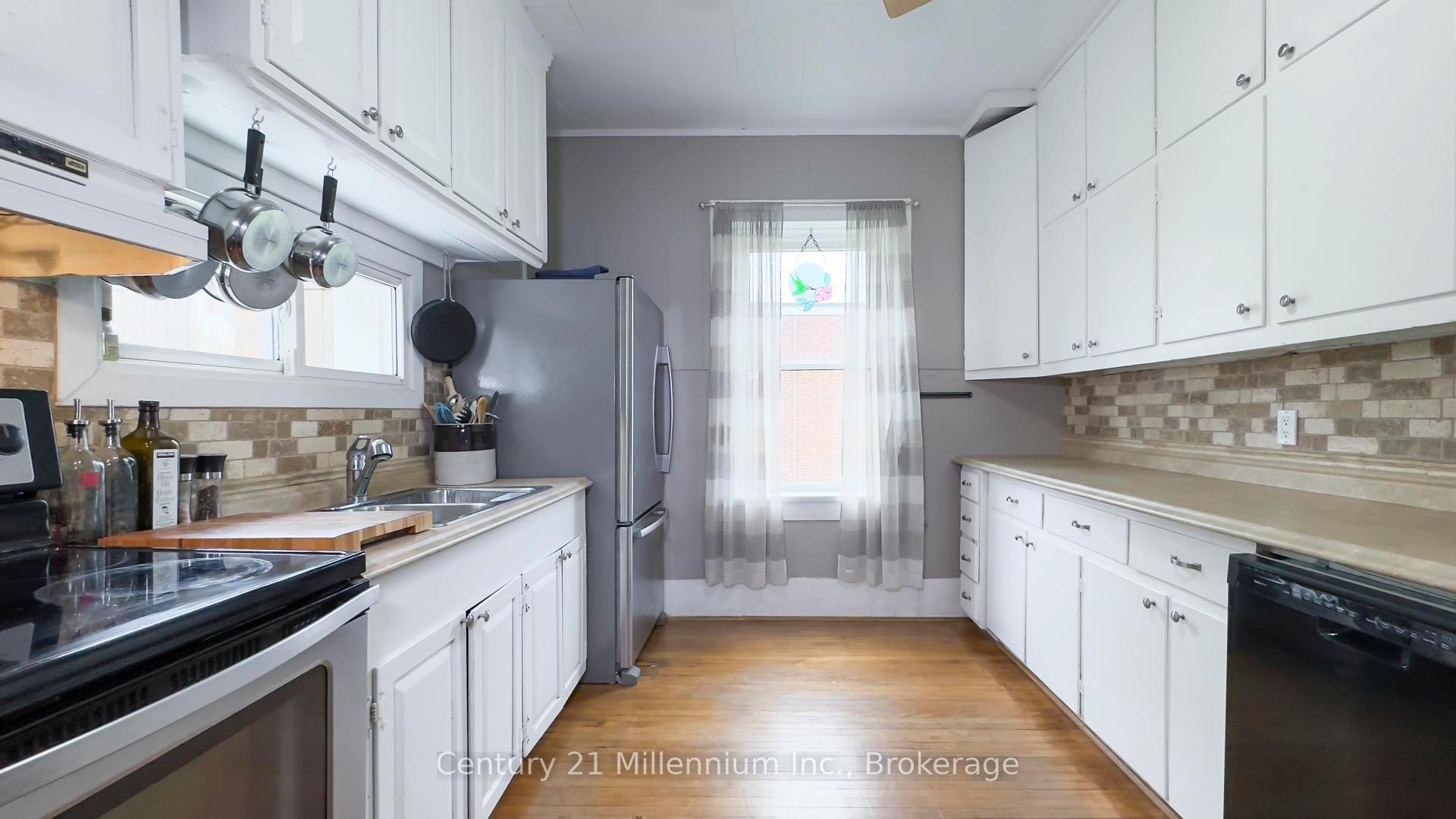Hi! This plugin doesn't seem to work correctly on your browser/platform.
Price
$424,900
Taxes:
$3,586
Assessment Year:
2024
Occupancy by:
Owner
Address:
191 1st Aven South , Arran-Elderslie, N0G 1L0, Bruce
Acreage:
< .50
Directions/Cross Streets:
1st Ave S / 5th St E
Rooms:
7
Bedrooms:
3
Bedrooms +:
0
Washrooms:
2
Family Room:
T
Basement:
Unfinished
Level/Floor
Room
Length(ft)
Width(ft)
Descriptions
Room
1 :
Main
Family Ro
13.22
19.22
Carpet Free
Room
2 :
Main
Dining Ro
12.14
12.99
Room
3 :
Main
Kitchen
13.15
10.82
Room
4 :
Main
Bathroom
5.15
9.18
3 Pc Bath
Room
5 :
Main
Laundry
16.99
11.97
Walk-Out
Room
6 :
Upper
Primary B
12.99
13.81
Double Closet, Carpet Free
Room
7 :
Upper
Bathroom
13.05
8.27
3 Pc Bath
Room
8 :
Upper
Bedroom 2
13.15
12.99
Closet, Carpet Free
Room
9 :
Upper
Bedroom 3
13.15
8.56
Room
10 :
Lower
Cold Room
10.17
11.71
No. of Pieces
Level
Washroom
1 :
3
Main
Washroom
2 :
3
Second
Washroom
3 :
0
Washroom
4 :
0
Washroom
5 :
0
Property Type:
Detached
Style:
1 1/2 Storey
Exterior:
Vinyl Siding
Garage Type:
None
(Parking/)Drive:
Front Yard
Drive Parking Spaces:
3
Parking Type:
Front Yard
Parking Type:
Front Yard
Pool:
None
Other Structures:
Garden Shed
Approximatly Age:
100+
Approximatly Square Footage:
1500-2000
Property Features:
Fenced Yard
CAC Included:
N
Water Included:
N
Cabel TV Included:
N
Common Elements Included:
N
Heat Included:
N
Parking Included:
N
Condo Tax Included:
N
Building Insurance Included:
N
Fireplace/Stove:
N
Heat Type:
Forced Air
Central Air Conditioning:
None
Central Vac:
N
Laundry Level:
Syste
Ensuite Laundry:
F
Elevator Lift:
False
Sewers:
Sewer
Water:
Unknown
Water Supply Types:
Unknown
Utilities-Cable:
A
Utilities-Hydro:
Y
Percent Down:
5
10
15
20
25
10
10
15
20
25
15
10
15
20
25
20
10
15
20
25
Down Payment
$47,500
$95,000
$142,500
$190,000
First Mortgage
$902,500
$855,000
$807,500
$760,000
CMHC/GE
$24,818.75
$17,100
$14,131.25
$0
Total Financing
$927,318.75
$872,100
$821,631.25
$760,000
Monthly P&I
$3,971.63
$3,735.14
$3,518.98
$3,255.02
Expenses
$0
$0
$0
$0
Total Payment
$3,971.63
$3,735.14
$3,518.98
$3,255.02
Income Required
$148,936.29
$140,067.63
$131,961.86
$122,063.29
This chart is for demonstration purposes only. Always consult a professional financial
advisor before making personal financial decisions.
Although the information displayed is believed to be accurate, no warranties or representations are made of any kind.
Century 21 Millennium Inc.
Jump To:
--Please select an Item--
Description
General Details
Room & Interior
Exterior
Utilities
Walk Score
Street View
Map and Direction
Book Showing
Email Friend
View Slide Show
View All Photos >
Virtual Tour
Affordability Chart
Mortgage Calculator
Add To Compare List
Private Website
Print This Page
At a Glance:
Type:
Freehold - Detached
Area:
Bruce
Municipality:
Arran-Elderslie
Neighbourhood:
Arran-Elderslie
Style:
1 1/2 Storey
Lot Size:
x 107.63(Feet)
Approximate Age:
100+
Tax:
$3,586
Maintenance Fee:
$0
Beds:
3
Baths:
2
Garage:
0
Fireplace:
N
Air Conditioning:
Pool:
None
Locatin Map:
Listing added to compare list, click
here to view comparison
chart.
Inline HTML
Listing added to compare list,
click here to
view comparison chart.
MD Ashraful Bari
Broker
HomeLife/Future Realty Inc , Brokerage
Independently owned and operated.
Cell: 647.406.6653 | Office: 905.201.9977
MD Ashraful Bari
BROKER
Cell: 647.406.6653
Office: 905.201.9977
Fax: 905.201.9229
HomeLife/Future Realty Inc., Brokerage Independently owned and operated.


