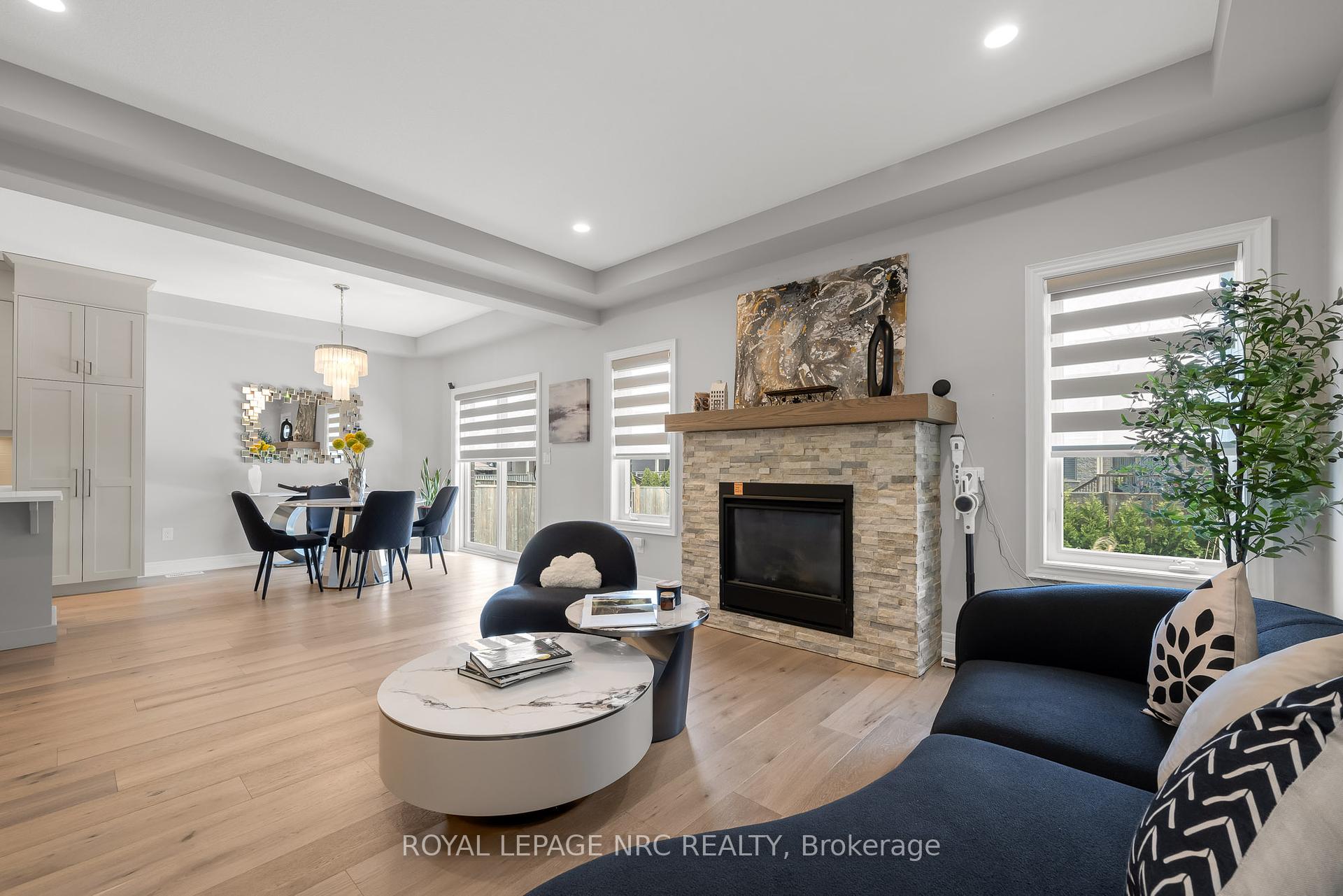Hi! This plugin doesn't seem to work correctly on your browser/platform.
Price
$914,850
Taxes:
$5,841
Assessment Year:
2025
Occupancy by:
Owner
Address:
29 ABBOTT Plac , Pelham, L0S 1E5, Niagara
Acreage:
< .50
Directions/Cross Streets:
Near Haist St and Brewerton Blvd.
Rooms:
11
Rooms +:
3
Bedrooms:
3
Bedrooms +:
0
Washrooms:
3
Family Room:
F
Basement:
Finished
Level/Floor
Room
Length(ft)
Width(ft)
Descriptions
Room
1 :
Main
Foyer
11.05
10.99
Room
2 :
Main
Bathroom
5.51
5.35
2 Pc Bath
Room
3 :
Main
Kitchen
13.84
13.48
Room
4 :
Main
Dining Ro
11.91
9.58
Room
5 :
Main
Living Ro
14.83
14.76
Room
6 :
Second
Primary B
15.68
13.91
Room
7 :
Second
Bathroom
12.46
5.81
3 Pc Ensuite
Room
8 :
Second
Bathroom
12.46
7.58
4 Pc Bath
Room
9 :
Second
Bedroom
14.24
12.40
Room
10 :
Second
Bedroom
15.25
13.91
Room
11 :
Basement
Recreatio
25.49
10.99
Room
12 :
Basement
Utility R
11.74
10.99
Room
13 :
Basement
Bathroom
8.99
8.59
2 Pc Bath
Room
14 :
Second
Laundry
7.58
5.90
No. of Pieces
Level
Washroom
1 :
2
Main
Washroom
2 :
4
Second
Washroom
3 :
2
Basement
Washroom
4 :
0
Washroom
5 :
0
Property Type:
Detached
Style:
2-Storey
Exterior:
Aluminum Siding
Garage Type:
Attached
(Parking/)Drive:
Private Do
Drive Parking Spaces:
2
Parking Type:
Private Do
Parking Type:
Private Do
Parking Type:
Other
Pool:
None
Approximatly Age:
6-15
Approximatly Square Footage:
1500-2000
CAC Included:
N
Water Included:
N
Cabel TV Included:
N
Common Elements Included:
N
Heat Included:
N
Parking Included:
N
Condo Tax Included:
N
Building Insurance Included:
N
Fireplace/Stove:
Y
Heat Type:
Forced Air
Central Air Conditioning:
Central Air
Central Vac:
N
Laundry Level:
Syste
Ensuite Laundry:
F
Elevator Lift:
False
Sewers:
Sewer
Utilities-Cable:
A
Utilities-Hydro:
Y
Percent Down:
5
10
15
20
25
10
10
15
20
25
15
10
15
20
25
20
10
15
20
25
Down Payment
$99,950
$199,900
$299,850
$399,800
First Mortgage
$1,899,050
$1,799,100
$1,699,150
$1,599,200
CMHC/GE
$52,223.88
$35,982
$29,735.13
$0
Total Financing
$1,951,273.88
$1,835,082
$1,728,885.13
$1,599,200
Monthly P&I
$8,357.15
$7,859.51
$7,404.68
$6,849.25
Expenses
$0
$0
$0
$0
Total Payment
$8,357.15
$7,859.51
$7,404.68
$6,849.25
Income Required
$313,393.3
$294,731.77
$277,675.54
$256,846.86
This chart is for demonstration purposes only. Always consult a professional financial
advisor before making personal financial decisions.
Although the information displayed is believed to be accurate, no warranties or representations are made of any kind.
ROYAL LEPAGE NRC REALTY
Jump To:
--Please select an Item--
Description
General Details
Room & Interior
Exterior
Utilities
Walk Score
Street View
Map and Direction
Book Showing
Email Friend
View Slide Show
View All Photos >
Affordability Chart
Mortgage Calculator
Add To Compare List
Private Website
Print This Page
At a Glance:
Type:
Freehold - Detached
Area:
Niagara
Municipality:
Pelham
Neighbourhood:
662 - Fonthill
Style:
2-Storey
Lot Size:
x 115.92(Feet)
Approximate Age:
6-15
Tax:
$5,841
Maintenance Fee:
$0
Beds:
3
Baths:
3
Garage:
0
Fireplace:
Y
Air Conditioning:
Pool:
None
Locatin Map:
Listing added to compare list, click
here to view comparison
chart.
Inline HTML
Listing added to compare list,
click here to
view comparison chart.
MD Ashraful Bari
Broker
HomeLife/Future Realty Inc , Brokerage
Independently owned and operated.
Cell: 647.406.6653 | Office: 905.201.9977
MD Ashraful Bari
BROKER
Cell: 647.406.6653
Office: 905.201.9977
Fax: 905.201.9229
HomeLife/Future Realty Inc., Brokerage Independently owned and operated.


