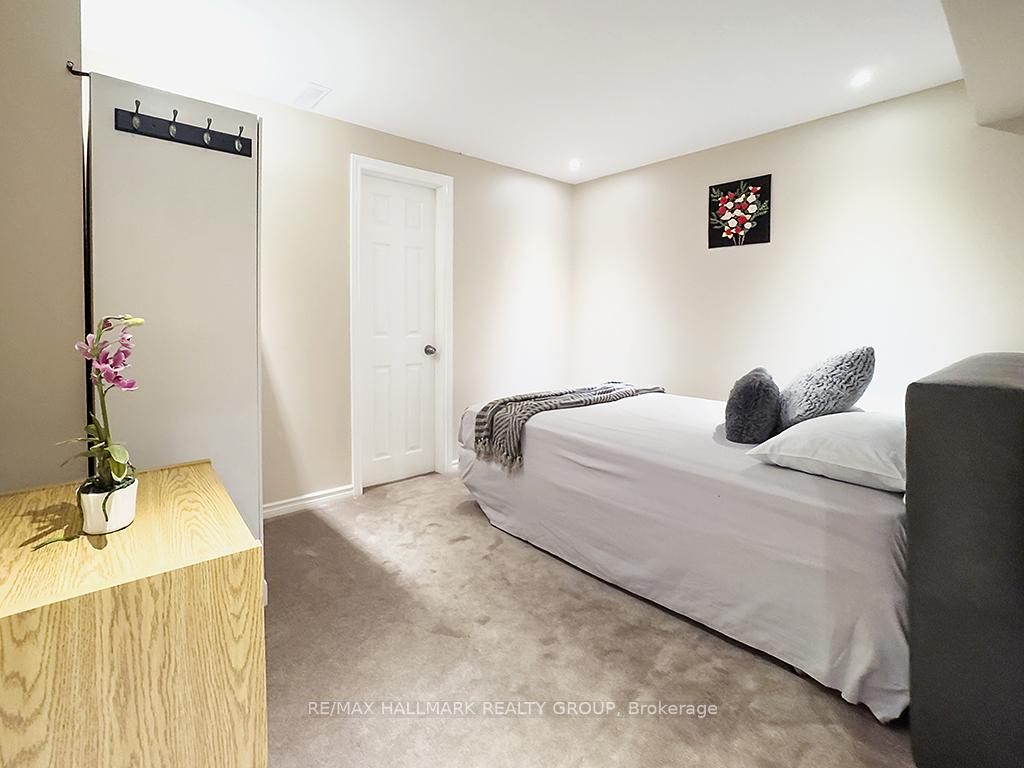Hi! This plugin doesn't seem to work correctly on your browser/platform.
Price
$977,000
Taxes:
$5,416
Assessment Year:
2024
Occupancy by:
Owner
Address:
155 Tapestry Driv , Barrhaven, K2J 0H4, Ottawa
Directions/Cross Streets:
Paul Metivier
Rooms:
13
Rooms +:
6
Bedrooms:
4
Bedrooms +:
0
Washrooms:
4
Family Room:
T
Basement:
Finished
Level/Floor
Room
Length(ft)
Width(ft)
Descriptions
Room
1 :
Main
Foyer
7.87
4.92
Closet
Room
2 :
Main
Living Ro
11.48
13.12
Hardwood Floor, Large Window
Room
3 :
Main
Dining Ro
10.07
10.00
Hardwood Floor, Large Window
Room
4 :
Main
Family Ro
11.97
13.12
Hardwood Floor, Gas Fireplace
Room
5 :
Main
Kitchen
8.10
10.10
Overlooks Backyard, Family Size Kitchen
Room
6 :
Main
Breakfast
9.81
10.10
Overlooks Backyard, Overlooks Family
Room
7 :
Main
Powder Ro
4.92
5.41
2 Pc Bath
Room
8 :
Main
Laundry
9.84
5.25
Closet
Room
9 :
Second
Primary B
21.09
11.97
Large Window, Walk-In Closet(s), Overlooks Backyard
Room
10 :
Second
Bathroom
9.84
9.84
5 Pc Ensuite, Window
Room
11 :
Second
Bedroom 2
10.30
14.30
Large Window, Large Closet
Room
12 :
Second
Bedroom 3
11.58
11.15
Large Window, Large Closet
Room
13 :
Second
Bedroom 4
10.00
10.00
Large Window
Room
14 :
Second
Bathroom
9.84
6.56
Window
Room
15 :
Basement
Great Roo
32.80
21.98
Finished, Window
No. of Pieces
Level
Washroom
1 :
2
Main
Washroom
2 :
5
Second
Washroom
3 :
4
Second
Washroom
4 :
3
Basement
Washroom
5 :
0
Property Type:
Detached
Style:
2-Storey
Exterior:
Brick
Garage Type:
Attached
Drive Parking Spaces:
3
Pool:
None
Approximatly Square Footage:
2000-2500
CAC Included:
N
Water Included:
N
Cabel TV Included:
N
Common Elements Included:
N
Heat Included:
N
Parking Included:
N
Condo Tax Included:
N
Building Insurance Included:
N
Fireplace/Stove:
Y
Heat Type:
Forced Air
Central Air Conditioning:
Central Air
Central Vac:
Y
Laundry Level:
Syste
Ensuite Laundry:
F
Sewers:
Sewer
Percent Down:
5
10
15
20
25
10
10
15
20
25
15
10
15
20
25
20
10
15
20
25
Down Payment
$64,450
$128,900
$193,350
$257,800
First Mortgage
$1,224,550
$1,160,100
$1,095,650
$1,031,200
CMHC/GE
$33,675.13
$23,202
$19,173.88
$0
Total Financing
$1,258,225.13
$1,183,302
$1,114,823.88
$1,031,200
Monthly P&I
$5,388.88
$5,067.99
$4,774.7
$4,416.55
Expenses
$0
$0
$0
$0
Total Payment
$5,388.88
$5,067.99
$4,774.7
$4,416.55
Income Required
$202,083.02
$190,049.65
$179,051.41
$165,620.61
This chart is for demonstration purposes only. Always consult a professional financial
advisor before making personal financial decisions.
Although the information displayed is believed to be accurate, no warranties or representations are made of any kind.
RE/MAX HALLMARK REALTY GROUP
Jump To:
--Please select an Item--
Description
General Details
Room & Interior
Exterior
Utilities
Walk Score
Street View
Map and Direction
Book Showing
Email Friend
View Slide Show
View All Photos >
Affordability Chart
Mortgage Calculator
Add To Compare List
Private Website
Print This Page
At a Glance:
Type:
Freehold - Detached
Area:
Ottawa
Municipality:
Barrhaven
Neighbourhood:
7709 - Barrhaven - Strandherd
Style:
2-Storey
Lot Size:
x 86.85(Feet)
Approximate Age:
Tax:
$5,416
Maintenance Fee:
$0
Beds:
4
Baths:
4
Garage:
0
Fireplace:
Y
Air Conditioning:
Pool:
None
Locatin Map:
Listing added to compare list, click
here to view comparison
chart.
Inline HTML
Listing added to compare list,
click here to
view comparison chart.
MD Ashraful Bari
Broker
HomeLife/Future Realty Inc , Brokerage
Independently owned and operated.
Cell: 647.406.6653 | Office: 905.201.9977
MD Ashraful Bari
BROKER
Cell: 647.406.6653
Office: 905.201.9977
Fax: 905.201.9229
HomeLife/Future Realty Inc., Brokerage Independently owned and operated.


