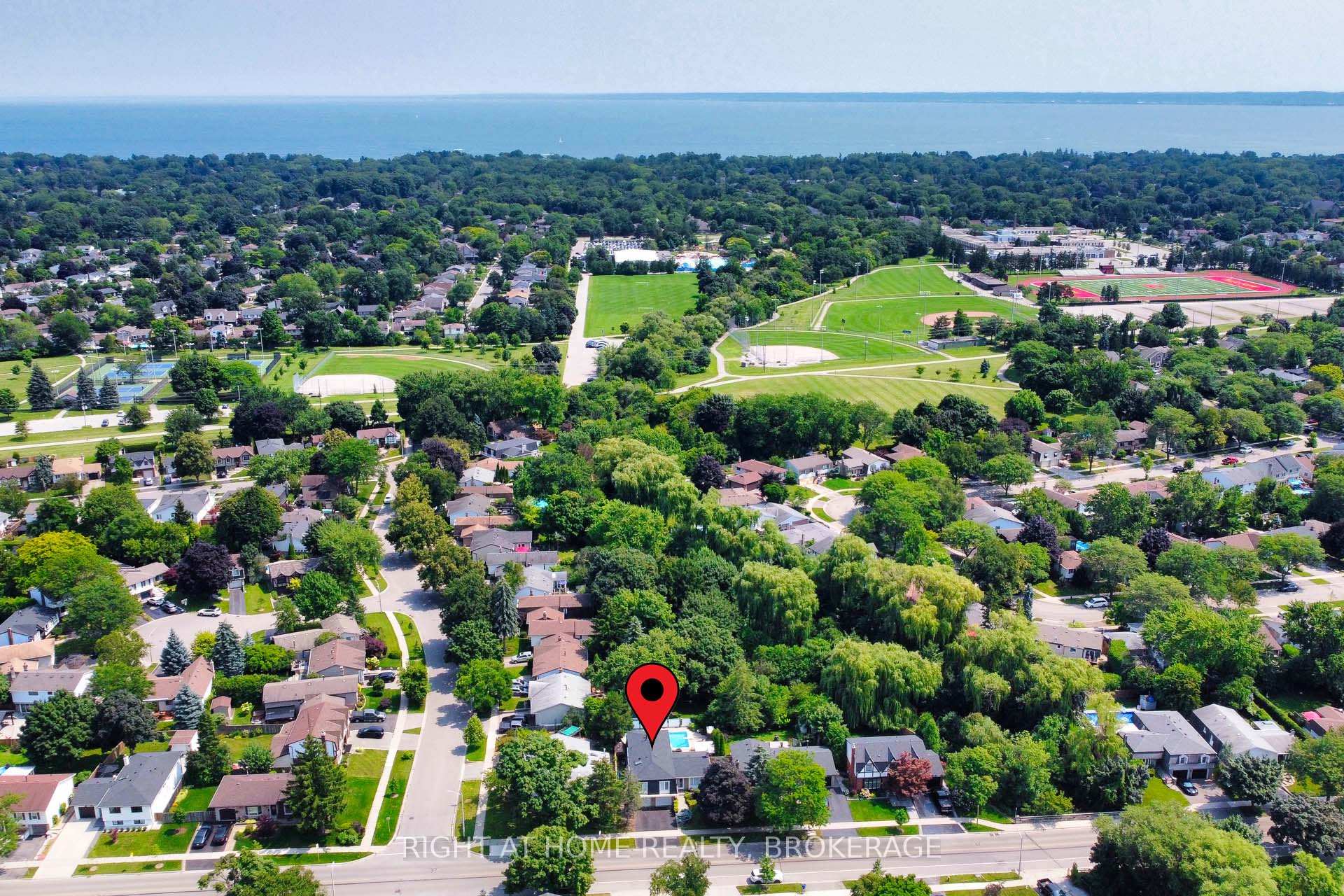Hi! This plugin doesn't seem to work correctly on your browser/platform.
Price
$1,295,000
Taxes:
$5,435.16
Assessment Year:
2024
Occupancy by:
Owner
Address:
4300 Longmoor Driv , Burlington, L7L 5A3, Halton
Directions/Cross Streets:
Appleby Line & New
Rooms:
10
Bedrooms:
3
Bedrooms +:
1
Washrooms:
3
Family Room:
T
Basement:
Finished
Level/Floor
Room
Length(ft)
Width(ft)
Descriptions
Room
1 :
Main
Family Ro
22.01
11.41
Fireplace, Sliding Doors, Walk-Out
Room
2 :
Upper
Living Ro
18.93
11.91
Large Window, Combined w/Dining
Room
3 :
Upper
Dining Ro
10.33
9.41
Large Window, Combined w/Living
Room
4 :
Upper
Kitchen
14.92
6.07
Eat-in Kitchen, Pot Lights, Skylight
Room
5 :
Upper
Primary B
13.91
9.91
2 Pc Bath, Ceiling Fan(s)
Room
6 :
Upper
Bedroom 2
12.33
10.43
Ceiling Fan(s)
Room
7 :
Upper
Bedroom 3
10.66
8.82
Ceiling Fan(s)
Room
8 :
Lower
Recreatio
17.48
10.76
Above Grade Window, Pot Lights
Room
9 :
Lower
Bedroom 4
10.92
9.51
Above Grade Window, Pot Lights
Room
10 :
Lower
Laundry
10.92
7.51
No. of Pieces
Level
Washroom
1 :
5
Upper
Washroom
2 :
2
Upper
Washroom
3 :
3
Lower
Washroom
4 :
0
Washroom
5 :
0
Washroom
6 :
5
Upper
Washroom
7 :
2
Upper
Washroom
8 :
3
Lower
Washroom
9 :
0
Washroom
10 :
0
Property Type:
Detached
Style:
Sidesplit
Exterior:
Brick
Garage Type:
Built-In
(Parking/)Drive:
Private Do
Drive Parking Spaces:
2
Parking Type:
Private Do
Parking Type:
Private Do
Parking Type:
Front Yard
Pool:
Inground
Approximatly Square Footage:
1500-2000
Property Features:
Park
CAC Included:
N
Water Included:
N
Cabel TV Included:
N
Common Elements Included:
N
Heat Included:
N
Parking Included:
N
Condo Tax Included:
N
Building Insurance Included:
N
Fireplace/Stove:
Y
Heat Type:
Forced Air
Central Air Conditioning:
Central Air
Central Vac:
N
Laundry Level:
Syste
Ensuite Laundry:
F
Sewers:
Sewer
Percent Down:
5
10
15
20
25
10
10
15
20
25
15
10
15
20
25
20
10
15
20
25
Down Payment
$160
$320
$480
$640
First Mortgage
$3,040
$2,880
$2,720
$2,560
CMHC/GE
$83.6
$57.6
$47.6
$0
Total Financing
$3,123.6
$2,937.6
$2,767.6
$2,560
Monthly P&I
$13.38
$12.58
$11.85
$10.96
Expenses
$0
$0
$0
$0
Total Payment
$13.38
$12.58
$11.85
$10.96
Income Required
$501.68
$471.81
$444.5
$411.16
This chart is for demonstration purposes only. Always consult a professional financial
advisor before making personal financial decisions.
Although the information displayed is believed to be accurate, no warranties or representations are made of any kind.
RIGHT AT HOME REALTY, BROKERAGE
Jump To:
--Please select an Item--
Description
General Details
Room & Interior
Exterior
Utilities
Walk Score
Street View
Map and Direction
Book Showing
Email Friend
View Slide Show
View All Photos >
Virtual Tour
Affordability Chart
Mortgage Calculator
Add To Compare List
Private Website
Print This Page
At a Glance:
Type:
Freehold - Detached
Area:
Halton
Municipality:
Burlington
Neighbourhood:
Shoreacres
Style:
Sidesplit
Lot Size:
x 100.00(Feet)
Approximate Age:
Tax:
$5,435.16
Maintenance Fee:
$0
Beds:
3+1
Baths:
3
Garage:
0
Fireplace:
Y
Air Conditioning:
Pool:
Inground
Locatin Map:
Listing added to compare list, click
here to view comparison
chart.
Inline HTML
Listing added to compare list,
click here to
view comparison chart.
MD Ashraful Bari
Broker
HomeLife/Future Realty Inc , Brokerage
Independently owned and operated.
Cell: 647.406.6653 | Office: 905.201.9977
MD Ashraful Bari
BROKER
Cell: 647.406.6653
Office: 905.201.9977
Fax: 905.201.9229
HomeLife/Future Realty Inc., Brokerage Independently owned and operated.


