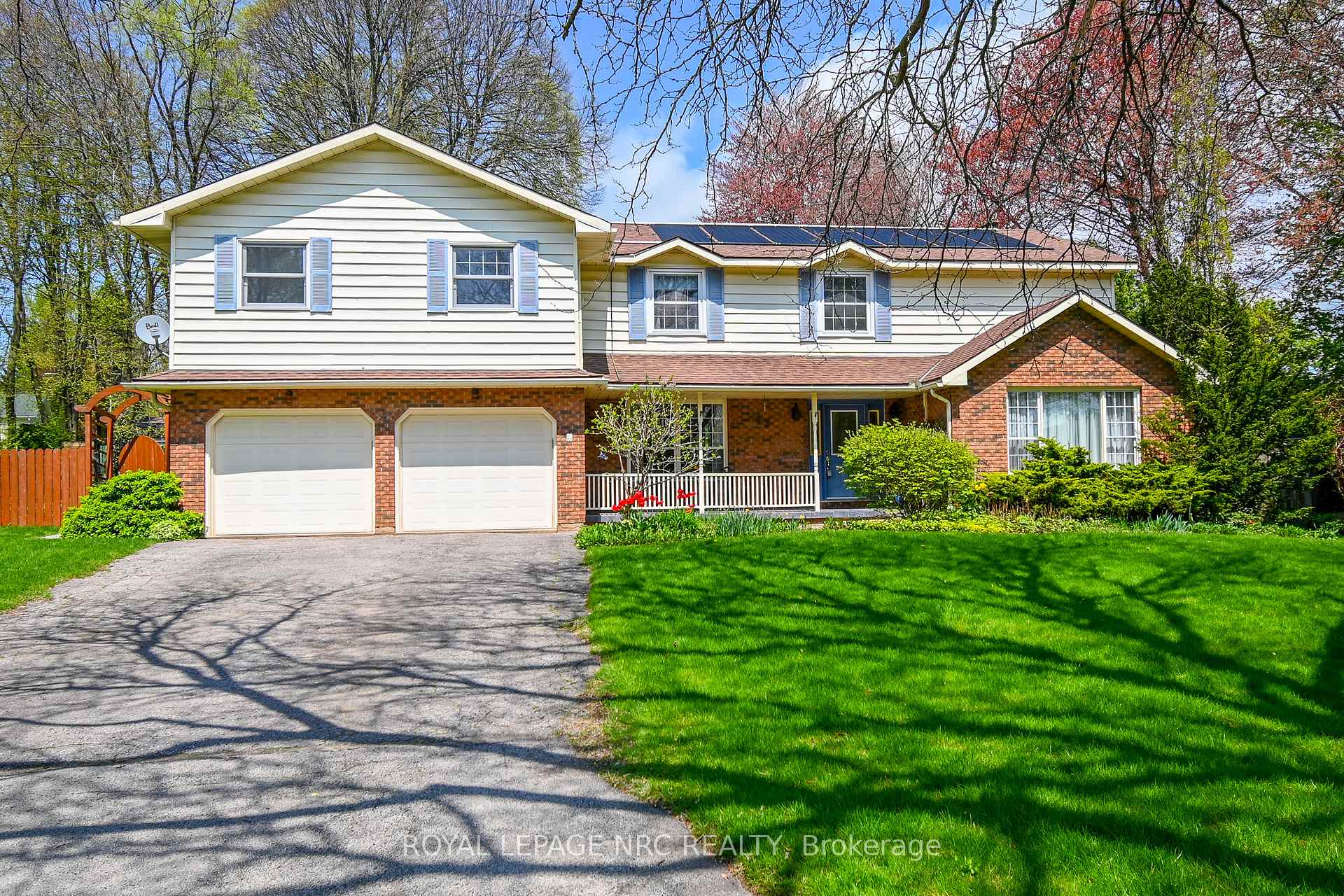Hi! This plugin doesn't seem to work correctly on your browser/platform.
Price
$959,900
Taxes:
$7,472
Assessment Year:
2024
Occupancy by:
Owner
Address:
23 Longspur Circ , Pelham, L0S 1E2, Niagara
Directions/Cross Streets:
Haist and Longspur
Rooms:
14
Bedrooms:
4
Bedrooms +:
0
Washrooms:
4
Family Room:
T
Basement:
Partially Fi
Level/Floor
Room
Length(ft)
Width(ft)
Descriptions
Room
1 :
Main
Family Ro
19.02
11.15
Room
2 :
Main
Kitchen
18.04
11.81
Room
3 :
Main
Dining Ro
13.28
12.79
Room
4 :
Main
Living Ro
14.69
19.02
Room
5 :
Main
Laundry
9.12
8.20
Room
6 :
Second
Bedroom
13.12
15.09
Room
7 :
Second
Bedroom 2
13.12
14.10
Room
8 :
Second
Bedroom 3
12.14
12.14
Room
9 :
Second
Den
12.14
12.14
Room
10 :
Second
Bedroom 4
9.97
12.79
Room
11 :
Second
Family Ro
22.99
16.07
Room
12 :
Second
Kitchen
11.81
8.86
Room
13 :
Basement
Utility R
38.05
10.82
Room
14 :
Basement
Recreatio
38.70
13.45
No. of Pieces
Level
Washroom
1 :
2
Main
Washroom
2 :
3
Second
Washroom
3 :
4
Second
Washroom
4 :
0
Washroom
5 :
0
Washroom
6 :
2
Main
Washroom
7 :
3
Second
Washroom
8 :
4
Second
Washroom
9 :
0
Washroom
10 :
0
Property Type:
Detached
Style:
2-Storey
Exterior:
Brick
Garage Type:
Attached
Drive Parking Spaces:
4
Pool:
Inground
Approximatly Age:
51-99
Approximatly Square Footage:
3000-3500
CAC Included:
N
Water Included:
N
Cabel TV Included:
N
Common Elements Included:
N
Heat Included:
N
Parking Included:
N
Condo Tax Included:
N
Building Insurance Included:
N
Fireplace/Stove:
Y
Heat Type:
Forced Air
Central Air Conditioning:
Central Air
Central Vac:
N
Laundry Level:
Syste
Ensuite Laundry:
F
Sewers:
Sewer
Percent Down:
5
10
15
20
25
10
10
15
20
25
15
10
15
20
25
20
10
15
20
25
Down Payment
$12,350
$24,700
$37,050
$49,400
First Mortgage
$234,650
$222,300
$209,950
$197,600
CMHC/GE
$6,452.88
$4,446
$3,674.13
$0
Total Financing
$241,102.88
$226,746
$213,624.13
$197,600
Monthly P&I
$1,032.62
$971.14
$914.94
$846.31
Expenses
$0
$0
$0
$0
Total Payment
$1,032.62
$971.14
$914.94
$846.31
Income Required
$38,723.43
$36,417.58
$34,310.08
$31,736.46
This chart is for demonstration purposes only. Always consult a professional financial
advisor before making personal financial decisions.
Although the information displayed is believed to be accurate, no warranties or representations are made of any kind.
ROYAL LEPAGE NRC REALTY
Jump To:
--Please select an Item--
Description
General Details
Room & Interior
Exterior
Utilities
Walk Score
Street View
Map and Direction
Book Showing
Email Friend
View Slide Show
View All Photos >
Affordability Chart
Mortgage Calculator
Add To Compare List
Private Website
Print This Page
At a Glance:
Type:
Freehold - Detached
Area:
Niagara
Municipality:
Pelham
Neighbourhood:
662 - Fonthill
Style:
2-Storey
Lot Size:
x 120.48(Feet)
Approximate Age:
51-99
Tax:
$7,472
Maintenance Fee:
$0
Beds:
4
Baths:
4
Garage:
0
Fireplace:
Y
Air Conditioning:
Pool:
Inground
Locatin Map:
Listing added to compare list, click
here to view comparison
chart.
Inline HTML
Listing added to compare list,
click here to
view comparison chart.
MD Ashraful Bari
Broker
HomeLife/Future Realty Inc , Brokerage
Independently owned and operated.
Cell: 647.406.6653 | Office: 905.201.9977
MD Ashraful Bari
BROKER
Cell: 647.406.6653
Office: 905.201.9977
Fax: 905.201.9229
HomeLife/Future Realty Inc., Brokerage Independently owned and operated.


