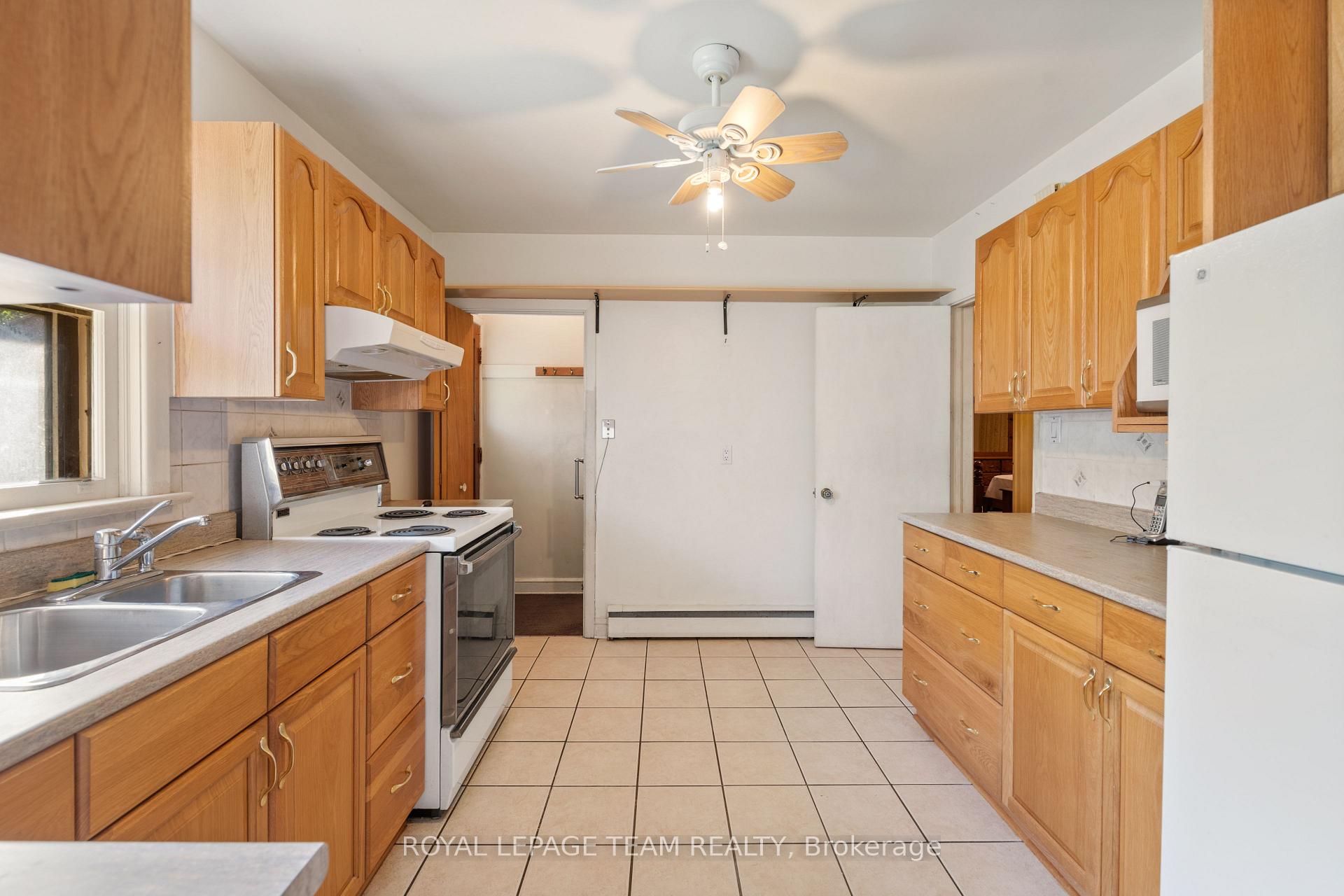Hi! This plugin doesn't seem to work correctly on your browser/platform.
Price
$1,169,000
Taxes:
$7,570
Occupancy by:
Owner
Address:
873 DUNLEVIE Aven , McKellar Heights - Glabar Park and Area, K2A 2Z3, Ottawa
Lot Size:
39.62
x
119.03
(Feet )
Directions/Cross Streets:
Dunlevie & Lenester
Rooms:
6
Bedrooms:
3
Bedrooms +:
3
Washrooms:
2
Family Room:
T
Basement:
Full
Level/Floor
Room
Length(ft)
Width(ft)
Descriptions
Room
1 :
Main
Bathroom
7.74
4.72
Room
2 :
Main
Bedroom
12.56
8.72
Room
3 :
Main
Bedroom
11.58
13.38
Room
4 :
Main
Dining Ro
10.40
13.64
Room
5 :
Main
Kitchen
9.97
11.38
Room
6 :
Main
Living Ro
11.97
17.22
Room
7 :
Main
Primary B
15.97
13.38
Room
8 :
Basement
Bathroom
7.31
7.22
Room
9 :
Basement
Bedroom
11.32
11.48
Room
10 :
Basement
Bedroom
8.66
11.48
Room
11 :
Basement
Bedroom
7.15
11.48
Room
12 :
Basement
Den
7.22
10.23
No. of Pieces
Level
Washroom
1 :
4
Main
Washroom
2 :
4
Basement
Washroom
3 :
0
Washroom
4 :
0
Washroom
5 :
0
Property Type:
Detached
Style:
Bungalow
Exterior:
Brick
Garage Type:
Attached
(Parking/)Drive:
Lane
Drive Parking Spaces:
4
Parking Type:
Lane
Parking Type:
Lane
Pool:
None
Approximatly Square Footage:
1100-1500
CAC Included:
N
Water Included:
N
Cabel TV Included:
N
Common Elements Included:
N
Heat Included:
N
Parking Included:
N
Condo Tax Included:
N
Building Insurance Included:
N
Fireplace/Stove:
Y
Heat Type:
Radiant
Central Air Conditioning:
None
Central Vac:
N
Laundry Level:
Syste
Ensuite Laundry:
F
Sewers:
Sewer
Percent Down:
5
10
15
20
25
10
10
15
20
25
15
10
15
20
25
20
10
15
20
25
Down Payment
$44,950
$89,900
$134,850
$179,800
First Mortgage
$854,050
$809,100
$764,150
$719,200
CMHC/GE
$23,486.38
$16,182
$13,372.63
$0
Total Financing
$877,536.38
$825,282
$777,522.63
$719,200
Monthly P&I
$3,758.42
$3,534.62
$3,330.07
$3,080.28
Expenses
$0
$0
$0
$0
Total Payment
$3,758.42
$3,534.62
$3,330.07
$3,080.28
Income Required
$140,940.76
$132,548.21
$124,877.59
$115,510.42
This chart is for demonstration purposes only. Always consult a professional financial
advisor before making personal financial decisions.
Although the information displayed is believed to be accurate, no warranties or representations are made of any kind.
ROYAL LEPAGE TEAM REALTY
Jump To:
--Please select an Item--
Description
General Details
Room & Interior
Exterior
Utilities
Walk Score
Street View
Map and Direction
Book Showing
Email Friend
View Slide Show
View All Photos >
Virtual Tour
Affordability Chart
Mortgage Calculator
Add To Compare List
Private Website
Print This Page
At a Glance:
Type:
Freehold - Detached
Area:
Ottawa
Municipality:
McKellar Heights - Glabar Park and Area
Neighbourhood:
5201 - McKellar Heights/Glabar Park
Style:
Bungalow
Lot Size:
39.62 x 119.03(Feet)
Approximate Age:
Tax:
$7,570
Maintenance Fee:
$0
Beds:
3+3
Baths:
2
Garage:
0
Fireplace:
Y
Air Conditioning:
Pool:
None
Locatin Map:
Listing added to compare list, click
here to view comparison
chart.
Inline HTML
Listing added to compare list,
click here to
view comparison chart.
MD Ashraful Bari
Broker
HomeLife/Future Realty Inc , Brokerage
Independently owned and operated.
Cell: 647.406.6653 | Office: 905.201.9977
MD Ashraful Bari
BROKER
Cell: 647.406.6653
Office: 905.201.9977
Fax: 905.201.9229
HomeLife/Future Realty Inc., Brokerage Independently owned and operated.


