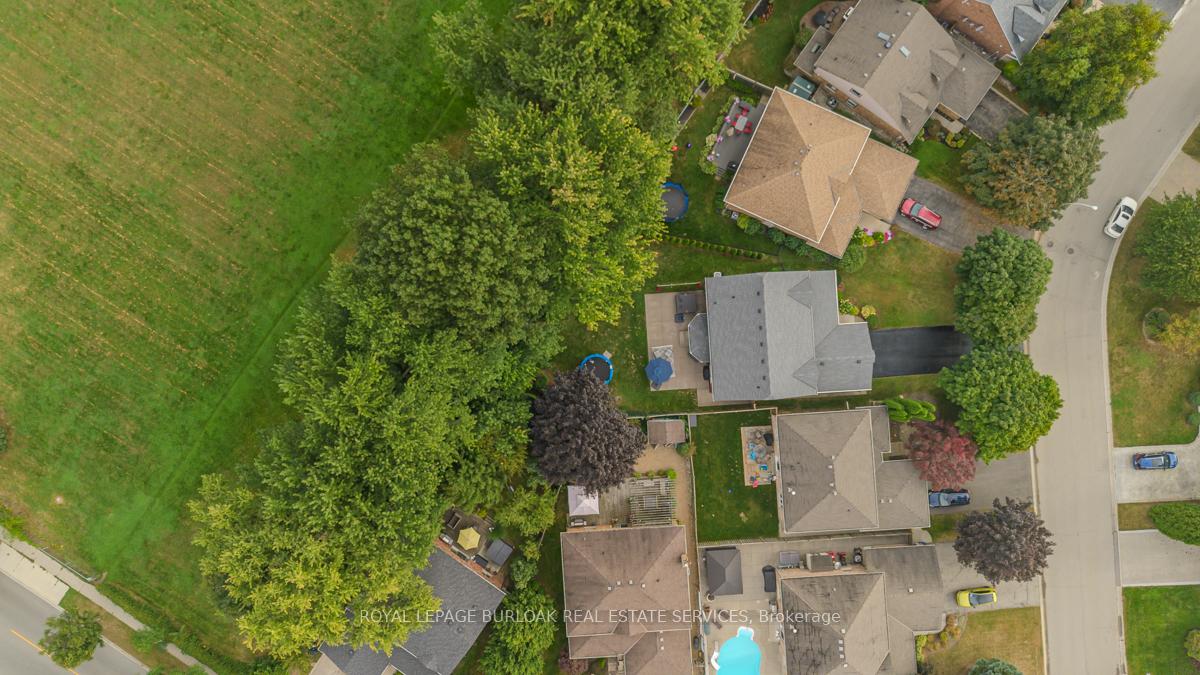Hi! This plugin doesn't seem to work correctly on your browser/platform.
Price
$1,394,900
Taxes:
$7,426.49
Occupancy by:
Owner
Address:
11 Norma Cres , Hamilton, L9G 4S9, Hamilton
Acreage:
< .50
Directions/Cross Streets:
Meadowbrook Dr
Rooms:
8
Rooms +:
1
Bedrooms:
4
Bedrooms +:
1
Washrooms:
4
Family Room:
T
Basement:
Full
Level/Floor
Room
Length(ft)
Width(ft)
Descriptions
Room
1 :
Main
Living Ro
11.97
18.14
Room
2 :
Main
Dining Ro
11.97
13.15
Room
3 :
Main
Kitchen
12.23
10.23
Room
4 :
Main
Breakfast
12.50
16.14
Room
5 :
Main
Family Ro
13.81
22.30
Room
6 :
Second
Primary B
15.32
23.65
Room
7 :
Second
Bedroom 2
12.66
12.89
Room
8 :
Second
Bedroom 3
10.73
13.32
Room
9 :
Second
Bedroom 4
13.05
9.91
Room
10 :
Basement
Recreatio
25.06
15.15
Room
11 :
Basement
Recreatio
25.06
22.73
Room
12 :
Basement
Bedroom 5
11.97
13.48
Room
13 :
Basement
Other
12.14
6.49
Room
14 :
Basement
Other
6.13
9.77
No. of Pieces
Level
Washroom
1 :
2
Main
Washroom
2 :
5
Second
Washroom
3 :
4
Second
Washroom
4 :
3
Basement
Washroom
5 :
0
Property Type:
Detached
Style:
2-Storey
Exterior:
Brick
Garage Type:
Attached
Drive Parking Spaces:
4
Pool:
None
Approximatly Square Footage:
2500-3000
Property Features:
Fenced Yard
CAC Included:
N
Water Included:
N
Cabel TV Included:
N
Common Elements Included:
N
Heat Included:
N
Parking Included:
N
Condo Tax Included:
N
Building Insurance Included:
N
Fireplace/Stove:
Y
Heat Type:
Forced Air
Central Air Conditioning:
Central Air
Central Vac:
Y
Laundry Level:
Syste
Ensuite Laundry:
F
Sewers:
Sewer
Percent Down:
5
10
15
20
25
10
10
15
20
25
15
10
15
20
25
20
10
15
20
25
Down Payment
$69,745
$139,490
$209,235
$278,980
First Mortgage
$1,325,155
$1,255,410
$1,185,665
$1,115,920
CMHC/GE
$36,441.76
$25,108.2
$20,749.14
$0
Total Financing
$1,361,596.76
$1,280,518.2
$1,206,414.14
$1,115,920
Monthly P&I
$5,831.61
$5,484.36
$5,166.98
$4,779.4
Expenses
$0
$0
$0
$0
Total Payment
$5,831.61
$5,484.36
$5,166.98
$4,779.4
Income Required
$218,685.5
$205,663.51
$193,761.68
$179,227.46
This chart is for demonstration purposes only. Always consult a professional financial
advisor before making personal financial decisions.
Although the information displayed is believed to be accurate, no warranties or representations are made of any kind.
ROYAL LEPAGE BURLOAK REAL ESTATE SERVICES
Jump To:
--Please select an Item--
Description
General Details
Room & Interior
Exterior
Utilities
Walk Score
Street View
Map and Direction
Book Showing
Email Friend
View Slide Show
View All Photos >
Virtual Tour
Affordability Chart
Mortgage Calculator
Add To Compare List
Private Website
Print This Page
At a Glance:
Type:
Freehold - Detached
Area:
Hamilton
Municipality:
Hamilton
Neighbourhood:
Ancaster
Style:
2-Storey
Lot Size:
x 180.32(Feet)
Approximate Age:
Tax:
$7,426.49
Maintenance Fee:
$0
Beds:
4+1
Baths:
4
Garage:
0
Fireplace:
Y
Air Conditioning:
Pool:
None
Locatin Map:
Listing added to compare list, click
here to view comparison
chart.
Inline HTML
Listing added to compare list,
click here to
view comparison chart.
MD Ashraful Bari
Broker
HomeLife/Future Realty Inc , Brokerage
Independently owned and operated.
Cell: 647.406.6653 | Office: 905.201.9977
MD Ashraful Bari
BROKER
Cell: 647.406.6653
Office: 905.201.9977
Fax: 905.201.9229
HomeLife/Future Realty Inc., Brokerage Independently owned and operated.


