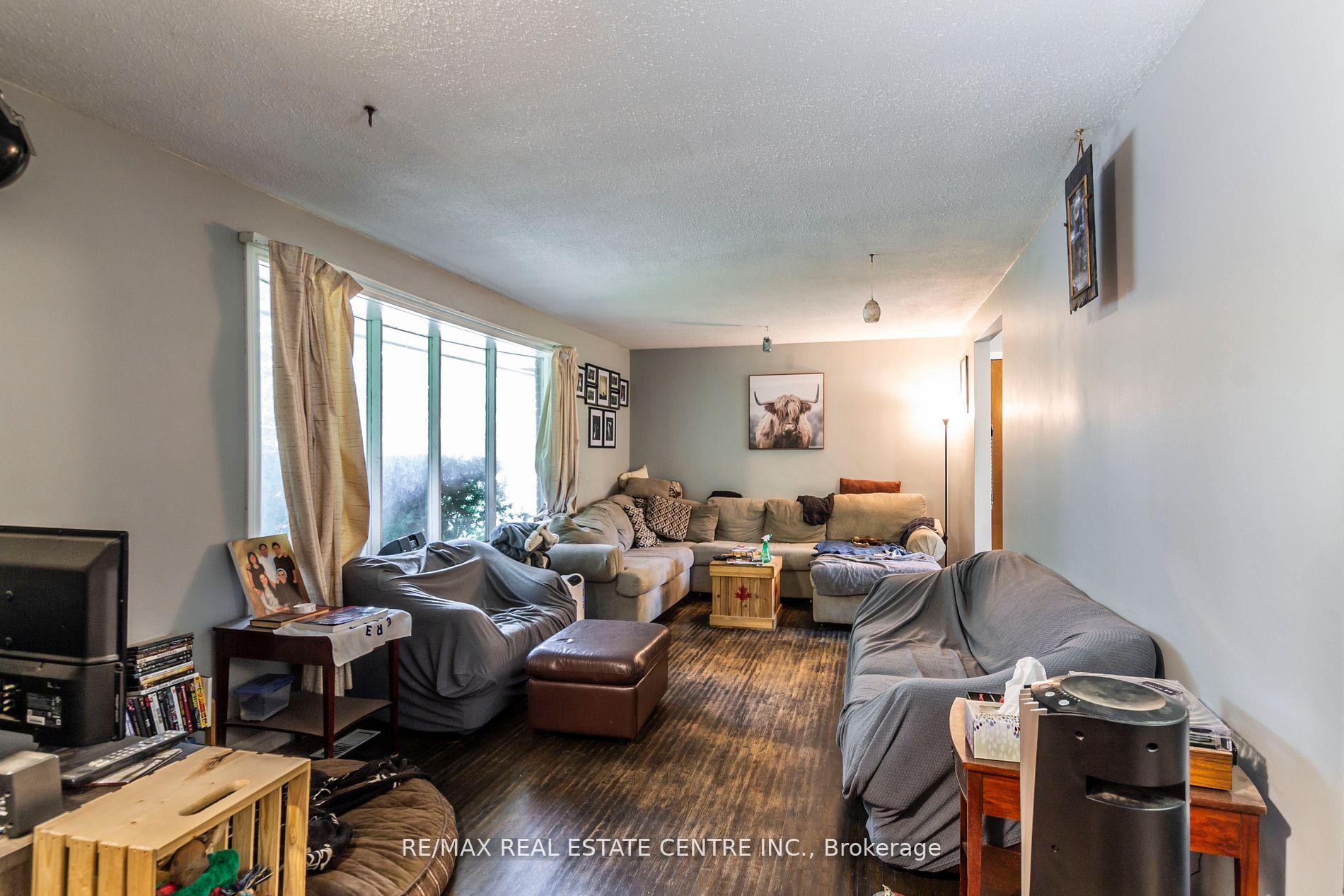Hi! This plugin doesn't seem to work correctly on your browser/platform.
Price
$1,250,000
Taxes:
$5,397
Assessment Year:
2025
Occupancy by:
Vacant
Address:
2532 REID SIDE Road , Milton, L0P 1B0, Halton
Directions/Cross Streets:
Reid Side Rd & Main St Campbellville
Rooms:
8
Bedrooms:
3
Bedrooms +:
0
Washrooms:
2
Family Room:
F
Basement:
Full
Level/Floor
Room
Length(ft)
Width(ft)
Descriptions
Room
1 :
Main
Primary B
12.50
14.83
Room
2 :
Main
Bedroom
9.91
14.50
Room
3 :
Main
Bathroom
11.09
7.08
4 Pc Bath
Room
4 :
Main
Bedroom 2
9.91
9.91
Room
5 :
Main
Kitchen
11.15
12.33
Room
6 :
Main
Dining Ro
11.15
13.12
Room
7 :
Main
Living Ro
11.15
20.07
Room
8 :
Basement
Recreatio
24.50
25.49
Room
9 :
Basement
Bathroom
5.58
6.56
2 Pc Bath
Room
10 :
Basement
Laundry
22.83
9.84
Room
11 :
Basement
Utility R
5.58
12.99
No. of Pieces
Level
Washroom
1 :
4
Main
Washroom
2 :
2
Basement
Washroom
3 :
0
Washroom
4 :
0
Washroom
5 :
0
Washroom
6 :
4
Main
Washroom
7 :
2
Basement
Washroom
8 :
0
Washroom
9 :
0
Washroom
10 :
0
Washroom
11 :
4
Main
Washroom
12 :
2
Basement
Washroom
13 :
0
Washroom
14 :
0
Washroom
15 :
0
Washroom
16 :
4
Main
Washroom
17 :
2
Basement
Washroom
18 :
0
Washroom
19 :
0
Washroom
20 :
0
Property Type:
Detached
Style:
Bungalow
Exterior:
Brick
Garage Type:
Attached
(Parking/)Drive:
Private Do
Drive Parking Spaces:
6
Parking Type:
Private Do
Parking Type:
Private Do
Pool:
None
Approximatly Age:
31-50
Approximatly Square Footage:
1100-1500
CAC Included:
N
Water Included:
N
Cabel TV Included:
N
Common Elements Included:
N
Heat Included:
N
Parking Included:
N
Condo Tax Included:
N
Building Insurance Included:
N
Fireplace/Stove:
N
Heat Type:
Forced Air
Central Air Conditioning:
Central Air
Central Vac:
N
Laundry Level:
Syste
Ensuite Laundry:
F
Sewers:
Septic
Utilities-Hydro:
Y
Percent Down:
5
10
15
20
25
10
10
15
20
25
15
10
15
20
25
20
10
15
20
25
Down Payment
$109,995
$219,990
$329,985
$439,980
First Mortgage
$2,089,905
$1,979,910
$1,869,915
$1,759,920
CMHC/GE
$57,472.39
$39,598.2
$32,723.51
$0
Total Financing
$2,147,377.39
$2,019,508.2
$1,902,638.51
$1,759,920
Monthly P&I
$9,197.05
$8,649.4
$8,148.85
$7,537.6
Expenses
$0
$0
$0
$0
Total Payment
$9,197.05
$8,649.4
$8,148.85
$7,537.6
Income Required
$344,889.41
$324,352.39
$305,582
$282,660.03
This chart is for demonstration purposes only. Always consult a professional financial
advisor before making personal financial decisions.
Although the information displayed is believed to be accurate, no warranties or representations are made of any kind.
RE/MAX REAL ESTATE CENTRE INC.
Jump To:
--Please select an Item--
Description
General Details
Room & Interior
Exterior
Utilities
Walk Score
Street View
Map and Direction
Book Showing
Email Friend
View Slide Show
View All Photos >
Virtual Tour
Affordability Chart
Mortgage Calculator
Add To Compare List
Private Website
Print This Page
At a Glance:
Type:
Freehold - Detached
Area:
Halton
Municipality:
Milton
Neighbourhood:
Campbellville
Style:
Bungalow
Lot Size:
x 358.23(Feet)
Approximate Age:
31-50
Tax:
$5,397
Maintenance Fee:
$0
Beds:
3
Baths:
2
Garage:
0
Fireplace:
N
Air Conditioning:
Pool:
None
Locatin Map:
Listing added to compare list, click
here to view comparison
chart.
Inline HTML
Listing added to compare list,
click here to
view comparison chart.
MD Ashraful Bari
Broker
HomeLife/Future Realty Inc , Brokerage
Independently owned and operated.
Cell: 647.406.6653 | Office: 905.201.9977
MD Ashraful Bari
BROKER
Cell: 647.406.6653
Office: 905.201.9977
Fax: 905.201.9229
HomeLife/Future Realty Inc., Brokerage Independently owned and operated.


