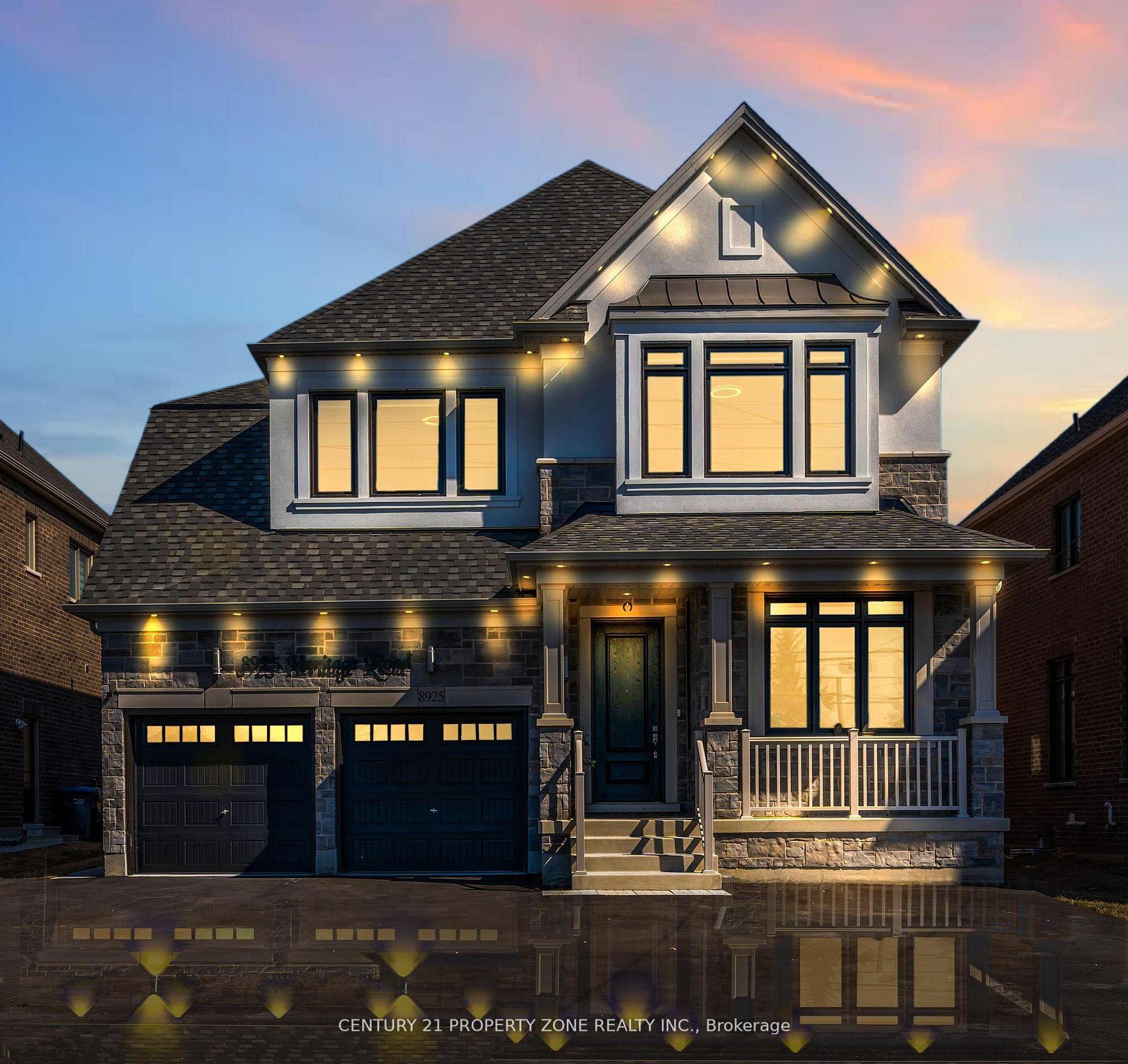Hi! This plugin doesn't seem to work correctly on your browser/platform.
Price
$2,289,000
Taxes:
$11,677.28
Occupancy by:
Owner
Address:
8925 Heritage Road , Brampton, L6Y 0C9, Peel
Directions/Cross Streets:
Heritage Rd& Embleton Rd
Rooms:
19
Bedrooms:
5
Bedrooms +:
4
Washrooms:
6
Family Room:
T
Basement:
Apartment
Level/Floor
Room
Length(ft)
Width(ft)
Descriptions
Room
1 :
Main
Living Ro
20.14
14.30
Window, Combined w/Dining, Pot Lights
Room
2 :
Main
Dining Ro
20.14
7.81
Combined w/Library, Hardwood Floor, Open Concept
Room
3 :
Main
Family Ro
16.83
15.91
Separate Room, Fireplace, Window
Room
4 :
Main
Breakfast
18.63
8.99
W/O To Yard, French Doors, Hardwood Floor
Room
5 :
Main
Kitchen
18.63
8.89
Quartz Counter, Centre Island, B/I Appliances
Room
6 :
Main
Den
10.66
9.41
Hardwood Floor, Pot Lights, Overlooks Frontyard
Room
7 :
Main
Laundry
12.73
10.73
Ceramic Floor, Custom Backsplash, Pot Lights
Room
8 :
Upper
Primary B
24.08
18.56
5 Pc Ensuite, Walk-In Closet(s), Window
Room
9 :
Upper
Bedroom 2
13.38
11.22
Window, Closet, Hardwood Floor
Room
10 :
Upper
Bedroom 3
17.38
13.38
Overlooks Frontyard, Walk-In Closet(s), Hardwood Floor
Room
11 :
Upper
Bedroom 4
15.55
14.40
Closet, Overlooks Frontyard, Hardwood Floor
Room
12 :
Upper
Bedroom 5
16.14
11.74
Hardwood Floor, Closet, Window
Room
13 :
Basement
Bedroom
10.99
9.32
Window, Walk-In Closet(s), Pot Lights
Room
14 :
Basement
Bedroom 2
10.89
8.72
Pot Lights, Closet, Window
Room
15 :
Basement
Bedroom 3
10.23
8.99
Window, Closet, Pot Lights
No. of Pieces
Level
Washroom
1 :
2
Washroom
2 :
5
Washroom
3 :
4
Washroom
4 :
3
Washroom
5 :
0
Property Type:
Detached
Style:
2-Storey
Exterior:
Stone
Garage Type:
Attached
Drive Parking Spaces:
8
Pool:
None
Approximatly Age:
New
Approximatly Square Footage:
3500-5000
Property Features:
Clear View
CAC Included:
N
Water Included:
N
Cabel TV Included:
N
Common Elements Included:
N
Heat Included:
N
Parking Included:
N
Condo Tax Included:
N
Building Insurance Included:
N
Fireplace/Stove:
Y
Heat Type:
Forced Air
Central Air Conditioning:
Central Air
Central Vac:
N
Laundry Level:
Syste
Ensuite Laundry:
F
Sewers:
Sewer
Percent Down:
5
10
15
20
25
10
10
15
20
25
15
10
15
20
25
20
10
15
20
25
Down Payment
$114,450
$228,900
$343,350
$457,800
First Mortgage
$2,174,550
$2,060,100
$1,945,650
$1,831,200
CMHC/GE
$59,800.13
$41,202
$34,048.88
$0
Total Financing
$2,234,350.13
$2,101,302
$1,979,698.88
$1,831,200
Monthly P&I
$9,569.55
$8,999.71
$8,478.9
$7,842.89
Expenses
$0
$0
$0
$0
Total Payment
$9,569.55
$8,999.71
$8,478.9
$7,842.89
Income Required
$358,858.06
$337,489.26
$317,958.63
$294,108.29
This chart is for demonstration purposes only. Always consult a professional financial
advisor before making personal financial decisions.
Although the information displayed is believed to be accurate, no warranties or representations are made of any kind.
CENTURY 21 PROPERTY ZONE REALTY INC.
Jump To:
--Please select an Item--
Description
General Details
Room & Interior
Exterior
Utilities
Walk Score
Street View
Map and Direction
Book Showing
Email Friend
View Slide Show
View All Photos >
Virtual Tour
Affordability Chart
Mortgage Calculator
Add To Compare List
Private Website
Print This Page
At a Glance:
Type:
Freehold - Detached
Area:
Peel
Municipality:
Brampton
Neighbourhood:
Bram West
Style:
2-Storey
Lot Size:
x 113.18(Feet)
Approximate Age:
New
Tax:
$11,677.28
Maintenance Fee:
$0
Beds:
5+4
Baths:
6
Garage:
0
Fireplace:
Y
Air Conditioning:
Pool:
None
Locatin Map:
Listing added to compare list, click
here to view comparison
chart.
Inline HTML
Listing added to compare list,
click here to
view comparison chart.
MD Ashraful Bari
Broker
HomeLife/Future Realty Inc , Brokerage
Independently owned and operated.
Cell: 647.406.6653 | Office: 905.201.9977
MD Ashraful Bari
BROKER
Cell: 647.406.6653
Office: 905.201.9977
Fax: 905.201.9229
HomeLife/Future Realty Inc., Brokerage Independently owned and operated.


