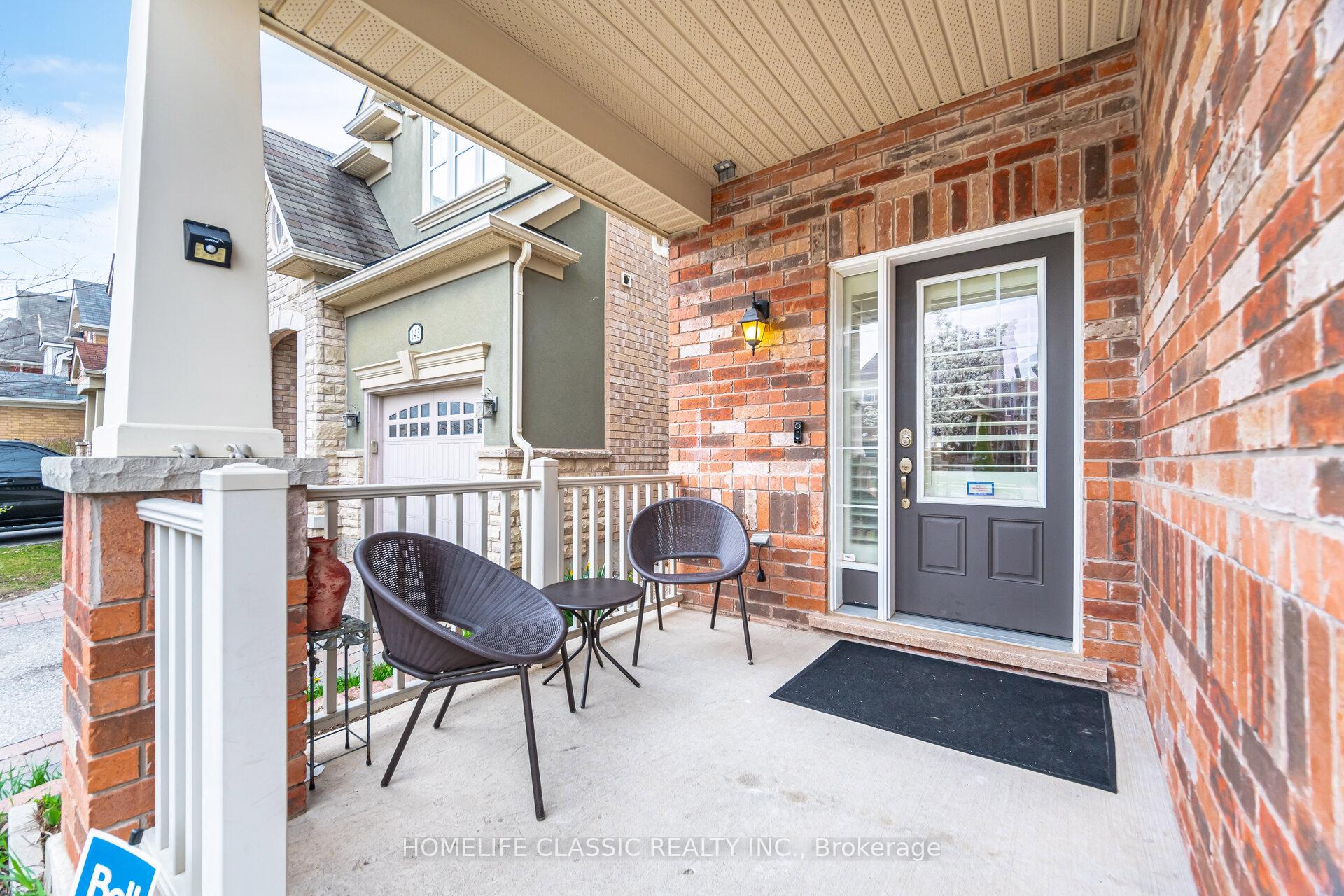Hi! This plugin doesn't seem to work correctly on your browser/platform.
Price
$1,399,999
Taxes:
$5,196
Assessment Year:
2024
Occupancy by:
Owner
Address:
141 Willet Terr , Milton, L9T 1M5, Halton
Directions/Cross Streets:
DERRY/SCOTT
Rooms:
9
Rooms +:
2
Bedrooms:
4
Bedrooms +:
1
Washrooms:
5
Family Room:
T
Basement:
Finished
Level/Floor
Room
Length(ft)
Width(ft)
Descriptions
Room
1 :
Ground
Family Ro
14.99
14.01
Hardwood Floor, Overlooks Backyard, Open Concept
Room
2 :
Ground
Kitchen
12.82
8.50
Granite Counters, Stainless Steel Appl
Room
3 :
Ground
Breakfast
12.82
8.17
Open Concept, Overlooks Family
Room
4 :
Ground
Dining Ro
14.66
10.99
Hardwood Floor
Room
5 :
Ground
Den
10.82
10.00
Hardwood Floor
Room
6 :
Second
Bedroom
14.50
14.01
Walk-In Closet(s), 4 Pc Ensuite, Large Window
Room
7 :
Second
Bedroom 2
13.15
12.82
Broadloom, Semi Ensuite
Room
8 :
Second
Bedroom 3
12.33
12.17
Walk-In Closet(s), Semi Ensuite
Room
9 :
Second
Bedroom 4
12.50
10.99
Broadloom, Large Window
Room
10 :
Office
14.01
10.00
Room
11 :
Basement
Media Roo
29.00
14.01
No. of Pieces
Level
Washroom
1 :
4
Second
Washroom
2 :
3
Second
Washroom
3 :
2
Ground
Washroom
4 :
3
Basement
Washroom
5 :
0
Property Type:
Detached
Style:
2-Storey
Exterior:
Brick
Garage Type:
Attached
Drive Parking Spaces:
3
Pool:
None
Approximatly Age:
6-15
Approximatly Square Footage:
2500-3000
CAC Included:
N
Water Included:
N
Cabel TV Included:
N
Common Elements Included:
N
Heat Included:
N
Parking Included:
N
Condo Tax Included:
N
Building Insurance Included:
N
Fireplace/Stove:
Y
Heat Type:
Forced Air
Central Air Conditioning:
Central Air
Central Vac:
N
Laundry Level:
Syste
Ensuite Laundry:
F
Sewers:
Sewer
Percent Down:
5
10
15
20
25
10
10
15
20
25
15
10
15
20
25
20
10
15
20
25
Down Payment
$69,999.95
$139,999.9
$209,999.85
$279,999.8
First Mortgage
$1,329,999.05
$1,259,999.1
$1,189,999.15
$1,119,999.2
CMHC/GE
$36,574.97
$25,199.98
$20,824.99
$0
Total Financing
$1,366,574.02
$1,285,199.08
$1,210,824.14
$1,119,999.2
Monthly P&I
$5,852.93
$5,504.41
$5,185.87
$4,796.87
Expenses
$0
$0
$0
$0
Total Payment
$5,852.93
$5,504.41
$5,185.87
$4,796.87
Income Required
$219,484.9
$206,415.3
$194,469.97
$179,882.62
This chart is for demonstration purposes only. Always consult a professional financial
advisor before making personal financial decisions.
Although the information displayed is believed to be accurate, no warranties or representations are made of any kind.
HOMELIFE CLASSIC REALTY INC.
Jump To:
--Please select an Item--
Description
General Details
Room & Interior
Exterior
Utilities
Walk Score
Street View
Map and Direction
Book Showing
Email Friend
View Slide Show
View All Photos >
Virtual Tour
Affordability Chart
Mortgage Calculator
Add To Compare List
Private Website
Print This Page
At a Glance:
Type:
Freehold - Detached
Area:
Halton
Municipality:
Milton
Neighbourhood:
1033 - HA Harrison
Style:
2-Storey
Lot Size:
x 88.58(Feet)
Approximate Age:
6-15
Tax:
$5,196
Maintenance Fee:
$0
Beds:
4+1
Baths:
5
Garage:
0
Fireplace:
Y
Air Conditioning:
Pool:
None
Locatin Map:
Listing added to compare list, click
here to view comparison
chart.
Inline HTML
Listing added to compare list,
click here to
view comparison chart.
MD Ashraful Bari
Broker
HomeLife/Future Realty Inc , Brokerage
Independently owned and operated.
Cell: 647.406.6653 | Office: 905.201.9977
MD Ashraful Bari
BROKER
Cell: 647.406.6653
Office: 905.201.9977
Fax: 905.201.9229
HomeLife/Future Realty Inc., Brokerage Independently owned and operated.


