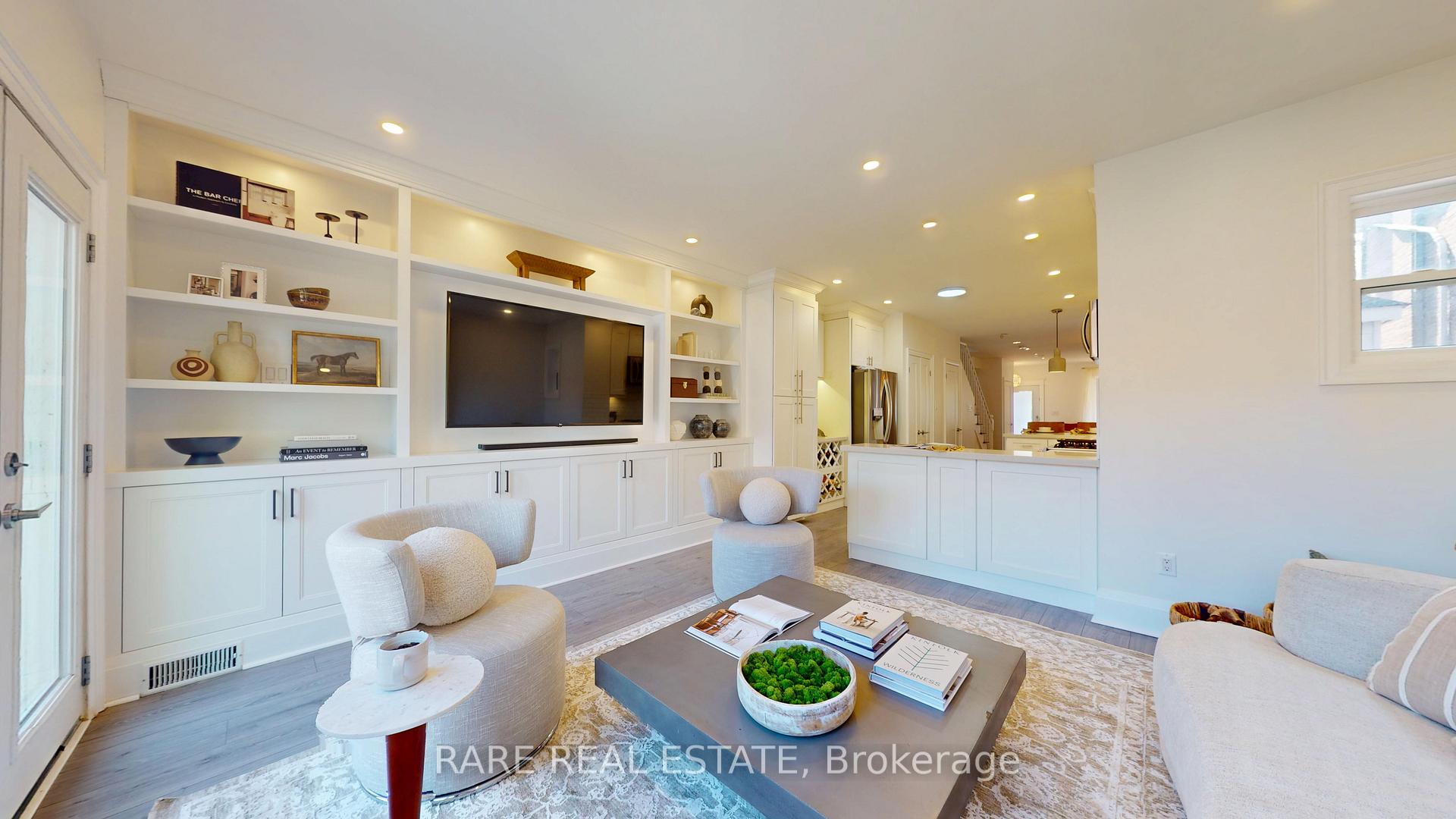Hi! This plugin doesn't seem to work correctly on your browser/platform.
Price
$1,599,900
Taxes:
$7,388.93
Occupancy by:
Partial
Address:
879 Shaw Stre , Toronto, M6G 3M3, Toronto
Directions/Cross Streets:
Shaw St. & Barton Ave.
Rooms:
13
Bedrooms:
3
Bedrooms +:
1
Washrooms:
3
Family Room:
T
Basement:
Apartment
Level/Floor
Room
Length(ft)
Width(ft)
Descriptions
Room
1 :
Main
Living Ro
0
0
Fireplace, Combined w/Dining, Large Window
Room
2 :
Main
Dining Ro
0
0
Open Concept, Combined w/Kitchen, Large Window
Room
3 :
Main
Kitchen
0
0
Backsplash, Stainless Steel Appl, Combined w/Family
Room
4 :
Main
Family Ro
0
0
W/O To Yard, B/I Shelves, Combined w/Kitchen
Room
5 :
Main
Bathroom
0
0
2 Pc Bath, Tile Floor
Room
6 :
Second
Primary B
0
0
Closet, W/O To Balcony
Room
7 :
Second
Bedroom 2
0
0
Closet, Window
Room
8 :
Second
Bedroom 3
0
0
Large Window, Large Closet
Room
9 :
Second
Bathroom
0
0
4 Pc Bath, B/I Vanity, Window
Room
10 :
Basement
Living Ro
0
0
Window
Room
11 :
Basement
Kitchen
0
0
Stainless Steel Appl, Breakfast Bar, Backsplash
Room
12 :
Basement
Bedroom
0
0
Closet, Window
Room
13 :
Basement
Bathroom
0
0
3 Pc Bath, B/I Vanity, Combined w/Laundry
No. of Pieces
Level
Washroom
1 :
2
Main
Washroom
2 :
4
Second
Washroom
3 :
3
Basement
Washroom
4 :
0
Washroom
5 :
0
Washroom
6 :
2
Main
Washroom
7 :
4
Second
Washroom
8 :
3
Basement
Washroom
9 :
0
Washroom
10 :
0
Property Type:
Detached
Style:
2-Storey
Exterior:
Brick
Garage Type:
None
(Parking/)Drive:
Private
Drive Parking Spaces:
2
Parking Type:
Private
Parking Type:
Private
Pool:
None
Other Structures:
Shed
Approximatly Square Footage:
1500-2000
Property Features:
Park
CAC Included:
N
Water Included:
N
Cabel TV Included:
N
Common Elements Included:
N
Heat Included:
N
Parking Included:
N
Condo Tax Included:
N
Building Insurance Included:
N
Fireplace/Stove:
Y
Heat Type:
Forced Air
Central Air Conditioning:
Central Air
Central Vac:
N
Laundry Level:
Syste
Ensuite Laundry:
F
Sewers:
Sewer
Percent Down:
5
10
15
20
25
10
10
15
20
25
15
10
15
20
25
20
10
15
20
25
Down Payment
$67.5
$135
$202.5
$270
First Mortgage
$1,282.5
$1,215
$1,147.5
$1,080
CMHC/GE
$35.27
$24.3
$20.08
$0
Total Financing
$1,317.77
$1,239.3
$1,167.58
$1,080
Monthly P&I
$5.64
$5.31
$5
$4.63
Expenses
$0
$0
$0
$0
Total Payment
$5.64
$5.31
$5
$4.63
Income Required
$211.65
$199.04
$187.52
$173.46
This chart is for demonstration purposes only. Always consult a professional financial
advisor before making personal financial decisions.
Although the information displayed is believed to be accurate, no warranties or representations are made of any kind.
RARE REAL ESTATE
Jump To:
--Please select an Item--
Description
General Details
Room & Interior
Exterior
Utilities
Walk Score
Street View
Map and Direction
Book Showing
Email Friend
View Slide Show
View All Photos >
Virtual Tour
Affordability Chart
Mortgage Calculator
Add To Compare List
Private Website
Print This Page
At a Glance:
Type:
Freehold - Detached
Area:
Toronto
Municipality:
Toronto W02
Neighbourhood:
Dovercourt-Wallace Emerson-Junction
Style:
2-Storey
Lot Size:
x 125.00(Feet)
Approximate Age:
Tax:
$7,388.93
Maintenance Fee:
$0
Beds:
3+1
Baths:
3
Garage:
0
Fireplace:
Y
Air Conditioning:
Pool:
None
Locatin Map:
Listing added to compare list, click
here to view comparison
chart.
Inline HTML
Listing added to compare list,
click here to
view comparison chart.
MD Ashraful Bari
Broker
HomeLife/Future Realty Inc , Brokerage
Independently owned and operated.
Cell: 647.406.6653 | Office: 905.201.9977
MD Ashraful Bari
BROKER
Cell: 647.406.6653
Office: 905.201.9977
Fax: 905.201.9229
HomeLife/Future Realty Inc., Brokerage Independently owned and operated.


