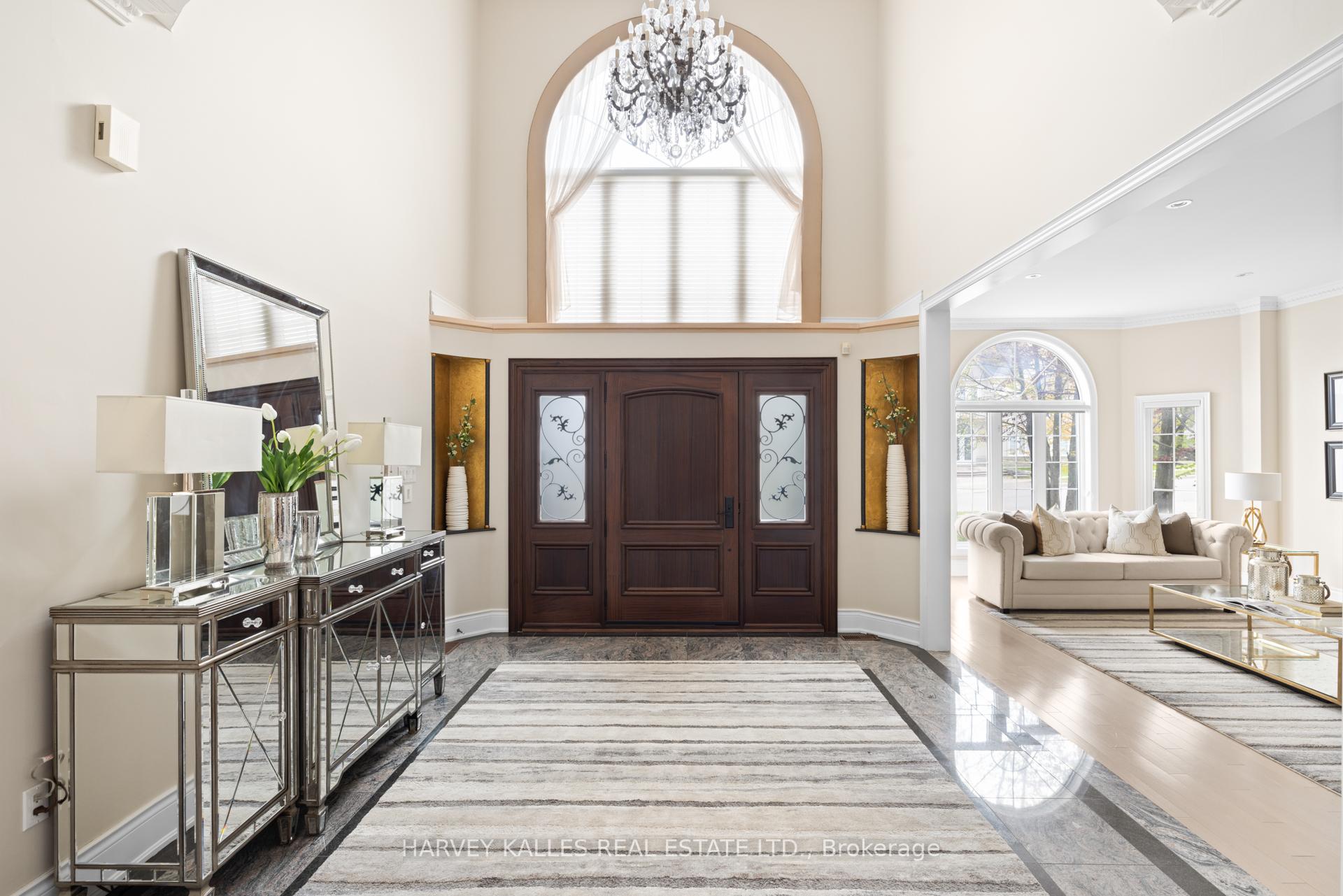Hi! This plugin doesn't seem to work correctly on your browser/platform.
Price
$3,498,000
Taxes:
$15,379
Assessment Year:
2024
Occupancy by:
Owner
Address:
60 Bowan Cour , Toronto, M2K 3A7, Toronto
Directions/Cross Streets:
Bayview & Steeles
Rooms:
10
Rooms +:
5
Bedrooms:
5
Bedrooms +:
1
Washrooms:
7
Family Room:
T
Basement:
Finished wit
No. of Pieces
Level
Washroom
1 :
2
Main
Washroom
2 :
6
Second
Washroom
3 :
5
Second
Washroom
4 :
4
Second
Washroom
5 :
4
Basement
Washroom
6 :
2
Main
Washroom
7 :
6
Second
Washroom
8 :
5
Second
Washroom
9 :
4
Second
Washroom
10 :
4
Basement
Property Type:
Detached
Style:
2-Storey
Exterior:
Brick
Garage Type:
Built-In
(Parking/)Drive:
Private Tr
Drive Parking Spaces:
3
Parking Type:
Private Tr
Parking Type:
Private Tr
Pool:
Inground
Approximatly Age:
16-30
Approximatly Square Footage:
3500-5000
CAC Included:
N
Water Included:
N
Cabel TV Included:
N
Common Elements Included:
N
Heat Included:
N
Parking Included:
N
Condo Tax Included:
N
Building Insurance Included:
N
Fireplace/Stove:
Y
Heat Type:
Forced Air
Central Air Conditioning:
Central Air
Central Vac:
N
Laundry Level:
Syste
Ensuite Laundry:
F
Sewers:
Sewer
Percent Down:
5
10
15
20
25
10
10
15
20
25
15
10
15
20
25
20
10
15
20
25
Down Payment
$34,495
$68,990
$103,485
$137,980
First Mortgage
$655,405
$620,910
$586,415
$551,920
CMHC/GE
$18,023.64
$12,418.2
$10,262.26
$0
Total Financing
$673,428.64
$633,328.2
$596,677.26
$551,920
Monthly P&I
$2,884.24
$2,712.5
$2,555.52
$2,363.83
Expenses
$0
$0
$0
$0
Total Payment
$2,884.24
$2,712.5
$2,555.52
$2,363.83
Income Required
$108,159.1
$101,718.58
$95,832.09
$88,643.65
This chart is for demonstration purposes only. Always consult a professional financial
advisor before making personal financial decisions.
Although the information displayed is believed to be accurate, no warranties or representations are made of any kind.
HARVEY KALLES REAL ESTATE LTD.
Jump To:
--Please select an Item--
Description
General Details
Room & Interior
Exterior
Utilities
Walk Score
Street View
Map and Direction
Book Showing
Email Friend
View Slide Show
View All Photos >
Virtual Tour
Affordability Chart
Mortgage Calculator
Add To Compare List
Private Website
Print This Page
At a Glance:
Type:
Freehold - Detached
Area:
Toronto
Municipality:
Toronto C15
Neighbourhood:
Bayview Woods-Steeles
Style:
2-Storey
Lot Size:
x 131.23(Feet)
Approximate Age:
16-30
Tax:
$15,379
Maintenance Fee:
$0
Beds:
5+1
Baths:
7
Garage:
0
Fireplace:
Y
Air Conditioning:
Pool:
Inground
Locatin Map:
Listing added to compare list, click
here to view comparison
chart.
Inline HTML
Listing added to compare list,
click here to
view comparison chart.
MD Ashraful Bari
Broker
HomeLife/Future Realty Inc , Brokerage
Independently owned and operated.
Cell: 647.406.6653 | Office: 905.201.9977
MD Ashraful Bari
BROKER
Cell: 647.406.6653
Office: 905.201.9977
Fax: 905.201.9229
HomeLife/Future Realty Inc., Brokerage Independently owned and operated.


