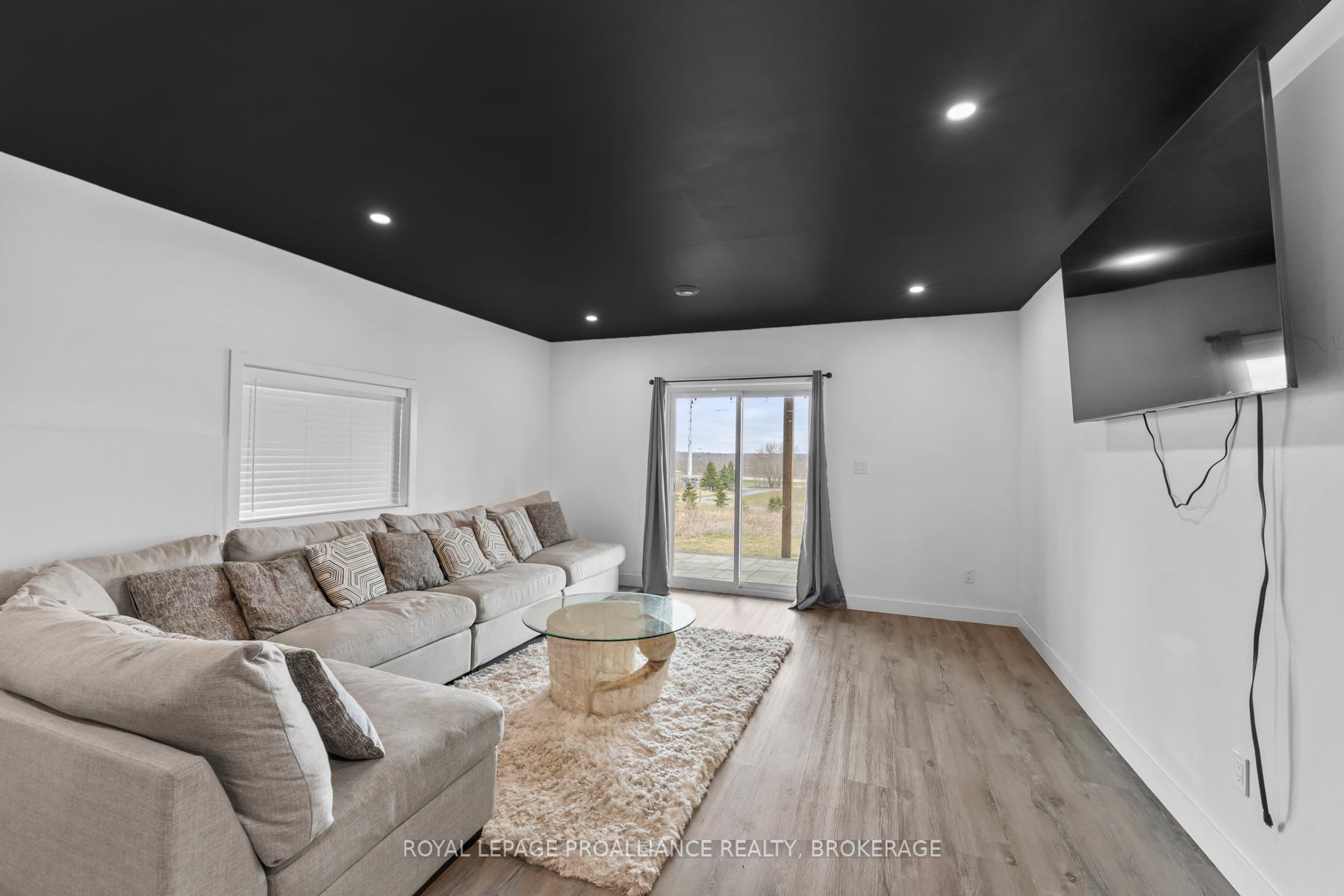Hi! This plugin doesn't seem to work correctly on your browser/platform.
Price
$1,395,000
Taxes:
$6,924
Occupancy by:
Owner
Address:
1245 Carfa Cres , Kingston, K7P 0M7, Frontenac
Acreage:
< .50
Directions/Cross Streets:
Rosanna Ave & Carfa Crescent
Rooms:
12
Bedrooms:
3
Bedrooms +:
2
Washrooms:
4
Family Room:
F
Basement:
Finished wit
Level/Floor
Room
Length(ft)
Width(ft)
Descriptions
Room
1 :
Main
Great Roo
20.99
12.92
Fireplace, Tile Floor, Open Concept
Room
2 :
Main
Kitchen
13.78
10.50
B/I Appliances, Tile Floor, Cathedral Ceiling(s)
Room
3 :
Main
Dining Ro
13.91
10.50
Tile Floor, Open Concept
Room
4 :
Main
Primary B
12.92
16.33
Hardwood Floor, 5 Pc Ensuite
Room
5 :
Main
Bedroom
13.68
12.40
Hardwood Floor
Room
6 :
Main
Bedroom
10.00
12.99
Hardwood Floor
Room
7 :
Main
Laundry
7.18
7.41
Tile Floor, B/I Closet
Room
8 :
Main
Bathroom
9.41
5.87
4 Pc Bath, Tile Floor
Room
9 :
Main
Bathroom
14.99
5.61
5 Pc Ensuite, Tile Floor
Room
10 :
Main
Bathroom
3.08
6.79
2 Pc Bath, Tile Ceiling
Room
11 :
Main
Other
4.99
7.58
Closet, Hardwood Floor
Room
12 :
Main
Other
3.97
4.69
Closet, Hardwood Floor
Room
13 :
Basement
Bathroom
11.18
8.10
4 Pc Bath, Tile Floor
Room
14 :
Basement
Recreatio
32.77
16.70
W/O To Patio, Vinyl Floor, Open Concept
Room
15 :
Basement
Bedroom
10.50
14.43
Vinyl Floor
No. of Pieces
Level
Washroom
1 :
2
Main
Washroom
2 :
4
Main
Washroom
3 :
5
Main
Washroom
4 :
4
Basement
Washroom
5 :
0
Property Type:
Detached
Style:
Bungalow
Exterior:
Brick
Garage Type:
Attached
(Parking/)Drive:
Inside Ent
Drive Parking Spaces:
4
Parking Type:
Inside Ent
Parking Type:
Inside Ent
Parking Type:
Private Do
Pool:
None
Approximatly Age:
0-5
Approximatly Square Footage:
1500-2000
Property Features:
Greenbelt/Co
CAC Included:
N
Water Included:
N
Cabel TV Included:
N
Common Elements Included:
N
Heat Included:
N
Parking Included:
N
Condo Tax Included:
N
Building Insurance Included:
N
Fireplace/Stove:
Y
Heat Type:
Forced Air
Central Air Conditioning:
Central Air
Central Vac:
N
Laundry Level:
Syste
Ensuite Laundry:
F
Elevator Lift:
False
Sewers:
Sewer
Utilities-Cable:
Y
Utilities-Hydro:
Y
Percent Down:
5
10
15
20
25
10
10
15
20
25
15
10
15
20
25
20
10
15
20
25
Down Payment
$69,750
$139,500
$209,250
$279,000
First Mortgage
$1,325,250
$1,255,500
$1,185,750
$1,116,000
CMHC/GE
$36,444.38
$25,110
$20,750.63
$0
Total Financing
$1,361,694.38
$1,280,610
$1,206,500.63
$1,116,000
Monthly P&I
$5,832.03
$5,484.75
$5,167.35
$4,779.74
Expenses
$0
$0
$0
$0
Total Payment
$5,832.03
$5,484.75
$5,167.35
$4,779.74
Income Required
$218,701.18
$205,678.25
$193,775.57
$179,240.31
This chart is for demonstration purposes only. Always consult a professional financial
advisor before making personal financial decisions.
Although the information displayed is believed to be accurate, no warranties or representations are made of any kind.
ROYAL LEPAGE PROALLIANCE REALTY, BROKERAGE
Jump To:
--Please select an Item--
Description
General Details
Room & Interior
Exterior
Utilities
Walk Score
Street View
Map and Direction
Book Showing
Email Friend
View Slide Show
View All Photos >
Affordability Chart
Mortgage Calculator
Add To Compare List
Private Website
Print This Page
At a Glance:
Type:
Freehold - Detached
Area:
Frontenac
Municipality:
Kingston
Neighbourhood:
42 - City Northwest
Style:
Bungalow
Lot Size:
x 117.80(Feet)
Approximate Age:
0-5
Tax:
$6,924
Maintenance Fee:
$0
Beds:
3+2
Baths:
4
Garage:
0
Fireplace:
Y
Air Conditioning:
Pool:
None
Locatin Map:
Listing added to compare list, click
here to view comparison
chart.
Inline HTML
Listing added to compare list,
click here to
view comparison chart.
MD Ashraful Bari
Broker
HomeLife/Future Realty Inc , Brokerage
Independently owned and operated.
Cell: 647.406.6653 | Office: 905.201.9977
MD Ashraful Bari
BROKER
Cell: 647.406.6653
Office: 905.201.9977
Fax: 905.201.9229
HomeLife/Future Realty Inc., Brokerage Independently owned and operated.


