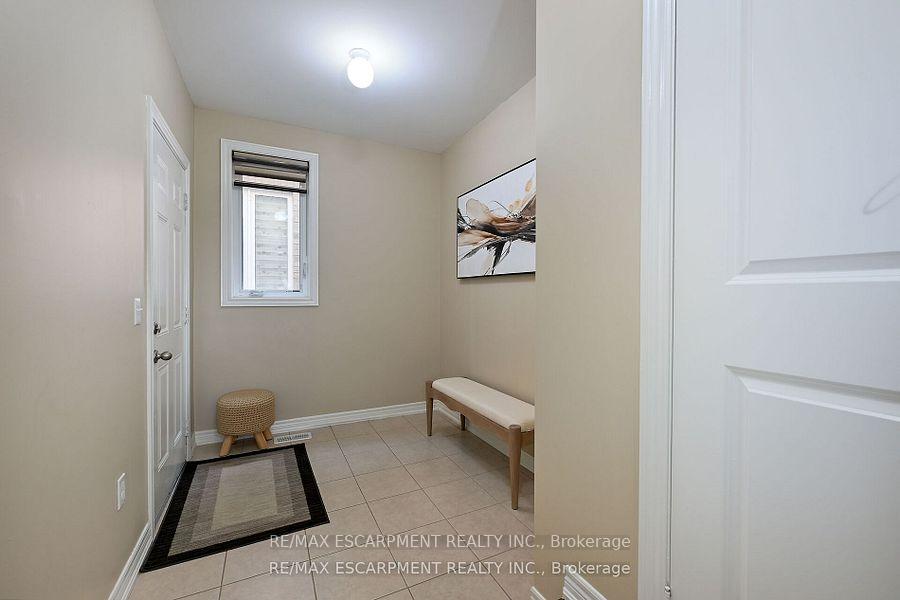Hi! This plugin doesn't seem to work correctly on your browser/platform.
Price
$1,349,900
Taxes:
$7,690.56
Occupancy by:
Owner
Address:
71 Chaumont Driv , Hamilton, L8J 0J8, Hamilton
Acreage:
< .50
Directions/Cross Streets:
Highland Road
Rooms:
13
Bedrooms:
4
Bedrooms +:
0
Washrooms:
4
Family Room:
T
Basement:
Full
Level/Floor
Room
Length(ft)
Width(ft)
Descriptions
Room
1 :
Main
Living Ro
11.58
11.38
Hardwood Floor
Room
2 :
Main
Dining Ro
11.97
12.99
Room
3 :
Main
Kitchen
16.37
7.97
Room
4 :
Main
Breakfast
17.97
11.97
Hardwood Floor
Room
5 :
Main
Family Ro
12.17
6.89
Hardwood Floor, Fireplace
Room
6 :
Main
Bathroom
7.08
2.98
Hardwood Floor, 2 Pc Bath
Room
7 :
Second
Primary B
18.37
13.28
Coffered Ceiling(s), 5 Pc Ensuite
Room
8 :
Second
Bedroom 2
12.99
12.99
Room
9 :
Second
Bedroom 3
12.07
12.07
Room
10 :
Second
Bedroom 4
12.66
10.99
Room
11 :
Second
Laundry
8.07
5.38
Room
12 :
Second
Bathroom
11.48
10.89
5 Pc Ensuite
Room
13 :
Second
Bathroom
5.77
6.69
4 Pc Bath, Semi Ensuite
Room
14 :
Second
Bathroom
11.97
6.69
4 Pc Bath, Semi Ensuite
No. of Pieces
Level
Washroom
1 :
2
Main
Washroom
2 :
4
Second
Washroom
3 :
4
Second
Washroom
4 :
5
Second
Washroom
5 :
0
Property Type:
Detached
Style:
2-Storey
Exterior:
Brick
Garage Type:
Carport
(Parking/)Drive:
Private Do
Drive Parking Spaces:
2
Parking Type:
Private Do
Parking Type:
Private Do
Pool:
None
Other Structures:
Fence - Full
Approximatly Age:
6-15
Approximatly Square Footage:
3000-3500
Property Features:
Fenced Yard
CAC Included:
N
Water Included:
N
Cabel TV Included:
N
Common Elements Included:
N
Heat Included:
N
Parking Included:
N
Condo Tax Included:
N
Building Insurance Included:
N
Fireplace/Stove:
Y
Heat Type:
Forced Air
Central Air Conditioning:
Central Air
Central Vac:
Y
Laundry Level:
Syste
Ensuite Laundry:
F
Sewers:
Sewer
Utilities-Cable:
A
Utilities-Hydro:
A
Percent Down:
5
10
15
20
25
10
10
15
20
25
15
10
15
20
25
20
10
15
20
25
Down Payment
$49,250
$98,500
$147,750
$197,000
First Mortgage
$935,750
$886,500
$837,250
$788,000
CMHC/GE
$25,733.13
$17,730
$14,651.88
$0
Total Financing
$961,483.13
$904,230
$851,901.88
$788,000
Monthly P&I
$4,117.96
$3,872.75
$3,648.63
$3,374.94
Expenses
$0
$0
$0
$0
Total Payment
$4,117.96
$3,872.75
$3,648.63
$3,374.94
Income Required
$154,423.41
$145,228.01
$136,823.61
$126,560.36
This chart is for demonstration purposes only. Always consult a professional financial
advisor before making personal financial decisions.
Although the information displayed is believed to be accurate, no warranties or representations are made of any kind.
RE/MAX ESCARPMENT REALTY INC.
Jump To:
--Please select an Item--
Description
General Details
Room & Interior
Exterior
Utilities
Walk Score
Street View
Map and Direction
Book Showing
Email Friend
View Slide Show
View All Photos >
Affordability Chart
Mortgage Calculator
Add To Compare List
Private Website
Print This Page
At a Glance:
Type:
Freehold - Detached
Area:
Hamilton
Municipality:
Hamilton
Neighbourhood:
Stoney Creek
Style:
2-Storey
Lot Size:
x 130.78(Feet)
Approximate Age:
6-15
Tax:
$7,690.56
Maintenance Fee:
$0
Beds:
4
Baths:
4
Garage:
0
Fireplace:
Y
Air Conditioning:
Pool:
None
Locatin Map:
Listing added to compare list, click
here to view comparison
chart.
Inline HTML
Listing added to compare list,
click here to
view comparison chart.
MD Ashraful Bari
Broker
HomeLife/Future Realty Inc , Brokerage
Independently owned and operated.
Cell: 647.406.6653 | Office: 905.201.9977
MD Ashraful Bari
BROKER
Cell: 647.406.6653
Office: 905.201.9977
Fax: 905.201.9229
HomeLife/Future Realty Inc., Brokerage Independently owned and operated.


