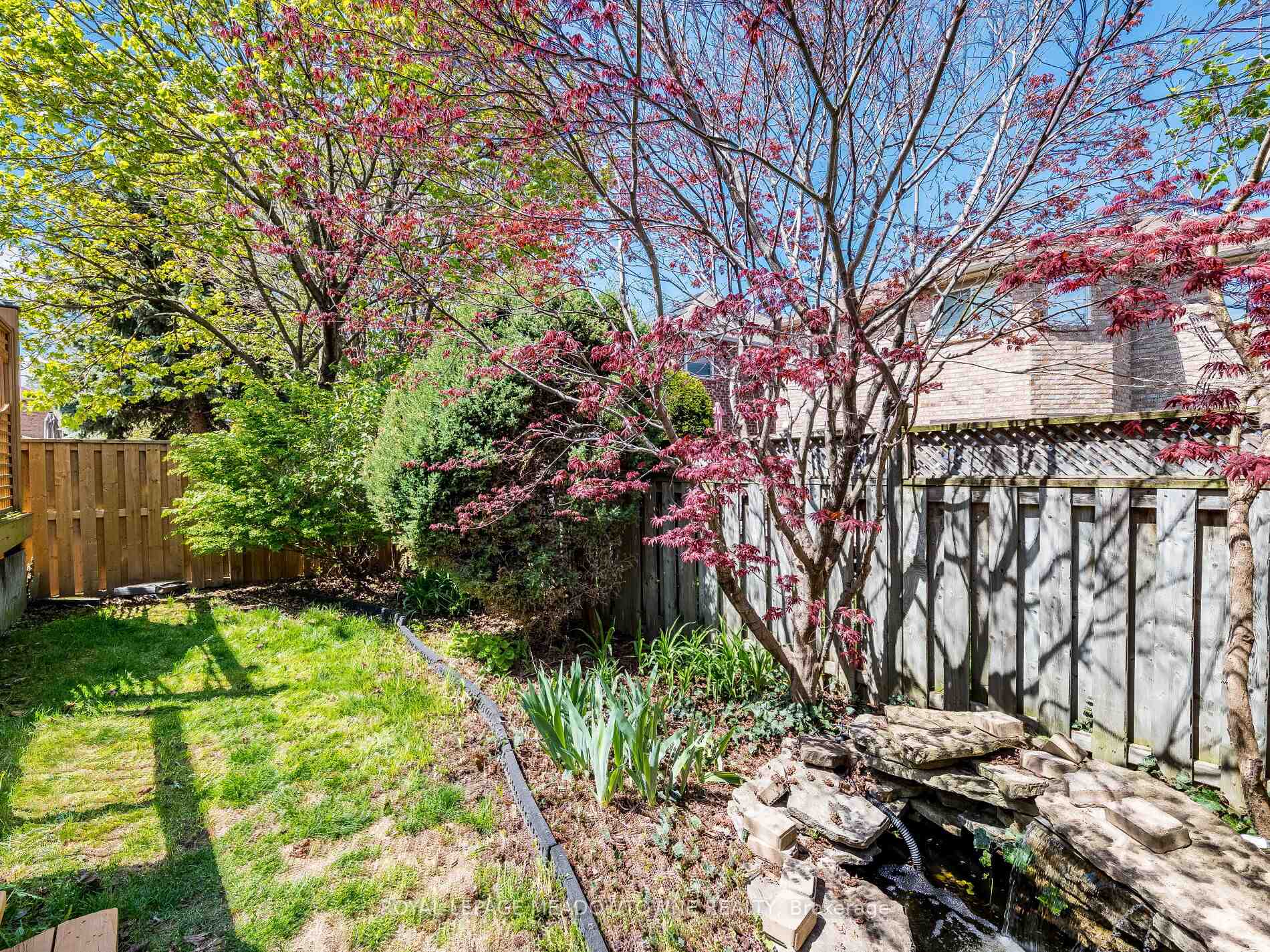Hi! This plugin doesn't seem to work correctly on your browser/platform.
Price
$1,350,000
Taxes:
$6,210
Assessment Year:
2024
Occupancy by:
Owner
Address:
3415 Forrestdale Circ , Mississauga, L5N 6V2, Peel
Directions/Cross Streets:
Bloomfield Dr & Tenth Line W
Rooms:
8
Rooms +:
3
Bedrooms:
4
Bedrooms +:
1
Washrooms:
4
Family Room:
T
Basement:
Finished
Level/Floor
Room
Length(ft)
Width(ft)
Descriptions
Room
1 :
Main
Living Ro
10.89
14.83
California Shutters, Laminate
Room
2 :
Main
Dining Ro
10.89
18.66
Laminate, California Shutters
Room
3 :
Main
Kitchen
10.59
19.45
Stainless Steel Appl, Walk-Out, Laminate
Room
4 :
Second
Family Ro
17.94
14.79
Fireplace, Laminate
Room
5 :
Second
Bedroom
9.09
12.37
Laminate, Closet, Window
Room
6 :
Second
Bedroom
11.97
10.00
Laminate, Closet, Window
Room
7 :
Second
Bedroom
12.00
10.33
Laminate, Closet, Window
Room
8 :
Second
Primary B
17.61
16.01
Walk-In Closet(s), 3 Pc Ensuite, Laminate
Room
9 :
Basement
Bedroom
10.30
12.27
Double Closet, Broadloom, Pot Lights
Room
10 :
Basement
Kitchen
10.30
12.04
Double Sink, Eat-in Kitchen, Open Concept
Room
11 :
Basement
Recreatio
10.89
20.53
Broadloom, Pot Lights
No. of Pieces
Level
Washroom
1 :
2
Main
Washroom
2 :
3
Second
Washroom
3 :
4
Second
Washroom
4 :
3
Basement
Washroom
5 :
0
Washroom
6 :
2
Main
Washroom
7 :
3
Second
Washroom
8 :
4
Second
Washroom
9 :
3
Basement
Washroom
10 :
0
Property Type:
Detached
Style:
2-Storey
Exterior:
Brick
Garage Type:
Attached
(Parking/)Drive:
Private
Drive Parking Spaces:
2
Parking Type:
Private
Parking Type:
Private
Pool:
None
Approximatly Square Footage:
2000-2500
CAC Included:
N
Water Included:
N
Cabel TV Included:
N
Common Elements Included:
N
Heat Included:
N
Parking Included:
N
Condo Tax Included:
N
Building Insurance Included:
N
Fireplace/Stove:
Y
Heat Type:
Forced Air
Central Air Conditioning:
Central Air
Central Vac:
N
Laundry Level:
Syste
Ensuite Laundry:
F
Sewers:
Sewer
Percent Down:
5
10
15
20
25
10
10
15
20
25
15
10
15
20
25
20
10
15
20
25
Down Payment
$117.5
$235
$352.5
$470
First Mortgage
$2,232.5
$2,115
$1,997.5
$1,880
CMHC/GE
$61.39
$42.3
$34.96
$0
Total Financing
$2,293.89
$2,157.3
$2,032.46
$1,880
Monthly P&I
$9.82
$9.24
$8.7
$8.05
Expenses
$0
$0
$0
$0
Total Payment
$9.82
$9.24
$8.7
$8.05
Income Required
$368.42
$346.48
$326.43
$301.95
This chart is for demonstration purposes only. Always consult a professional financial
advisor before making personal financial decisions.
Although the information displayed is believed to be accurate, no warranties or representations are made of any kind.
ROYAL LEPAGE MEADOWTOWNE REALTY
Jump To:
--Please select an Item--
Description
General Details
Room & Interior
Exterior
Utilities
Walk Score
Street View
Map and Direction
Book Showing
Email Friend
View Slide Show
View All Photos >
Virtual Tour
Affordability Chart
Mortgage Calculator
Add To Compare List
Private Website
Print This Page
At a Glance:
Type:
Freehold - Detached
Area:
Peel
Municipality:
Mississauga
Neighbourhood:
Lisgar
Style:
2-Storey
Lot Size:
x 109.91(Feet)
Approximate Age:
Tax:
$6,210
Maintenance Fee:
$0
Beds:
4+1
Baths:
4
Garage:
0
Fireplace:
Y
Air Conditioning:
Pool:
None
Locatin Map:
Listing added to compare list, click
here to view comparison
chart.
Inline HTML
Listing added to compare list,
click here to
view comparison chart.
MD Ashraful Bari
Broker
HomeLife/Future Realty Inc , Brokerage
Independently owned and operated.
Cell: 647.406.6653 | Office: 905.201.9977
MD Ashraful Bari
BROKER
Cell: 647.406.6653
Office: 905.201.9977
Fax: 905.201.9229
HomeLife/Future Realty Inc., Brokerage Independently owned and operated.


