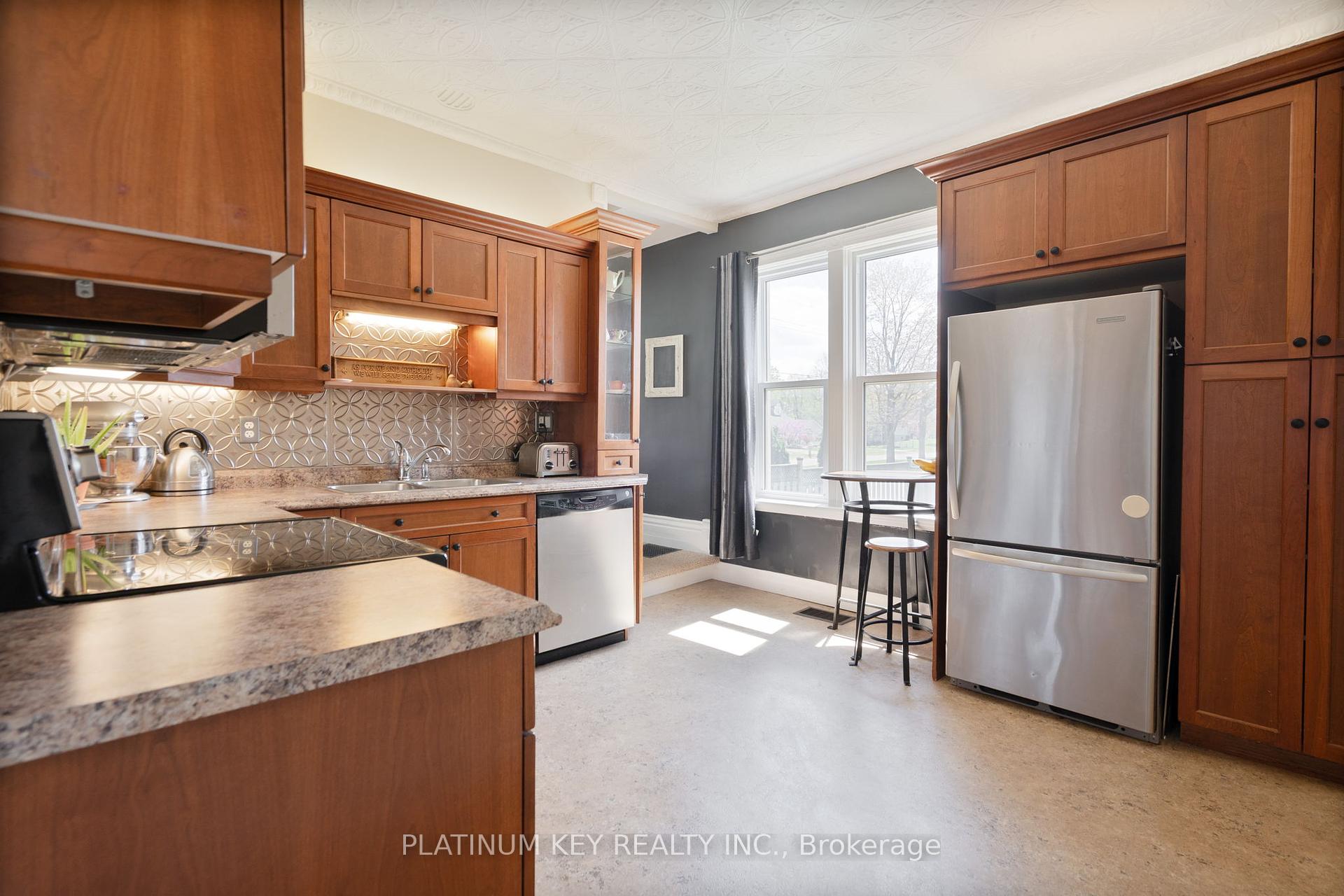Hi! This plugin doesn't seem to work correctly on your browser/platform.
Price
$635,000
Taxes:
$3,343.83
Occupancy by:
Owner
Address:
8562 Glendon Driv , Strathroy-Caradoc, N0L 1W0, Middlesex
Acreage:
< .50
Directions/Cross Streets:
Glendon & Wallace
Rooms:
12
Bedrooms:
3
Bedrooms +:
0
Washrooms:
2
Family Room:
F
Basement:
Unfinished
Level/Floor
Room
Length(ft)
Width(ft)
Descriptions
Room
1 :
Main
Mud Room
10.00
5.05
Room
2 :
Main
Laundry
9.81
9.38
Room
3 :
Main
Kitchen
12.14
11.74
Room
4 :
Main
Living Ro
13.97
12.66
Room
5 :
Main
Dining Ro
12.14
11.28
Room
6 :
Main
Sunroom
13.19
11.02
Room
7 :
Second
Primary B
15.42
9.54
Room
8 :
Second
Bedroom 2
8.92
14.86
Room
9 :
Second
Bedroom 3
9.18
11.97
No. of Pieces
Level
Washroom
1 :
3
Main
Washroom
2 :
4
Second
Washroom
3 :
0
Washroom
4 :
0
Washroom
5 :
0
Property Type:
Detached
Style:
2-Storey
Exterior:
Brick
Garage Type:
Attached
(Parking/)Drive:
Private Tr
Drive Parking Spaces:
7
Parking Type:
Private Tr
Parking Type:
Private Tr
Pool:
None
Approximatly Age:
100+
Approximatly Square Footage:
1100-1500
Property Features:
Library
CAC Included:
N
Water Included:
N
Cabel TV Included:
N
Common Elements Included:
N
Heat Included:
N
Parking Included:
N
Condo Tax Included:
N
Building Insurance Included:
N
Fireplace/Stove:
N
Heat Type:
Forced Air
Central Air Conditioning:
Central Air
Central Vac:
N
Laundry Level:
Syste
Ensuite Laundry:
F
Elevator Lift:
False
Sewers:
Septic
Utilities-Hydro:
Y
Percent Down:
5
10
15
20
25
10
10
15
20
25
15
10
15
20
25
20
10
15
20
25
Down Payment
$87,500
$175,000
$262,500
$350,000
First Mortgage
$1,662,500
$1,575,000
$1,487,500
$1,400,000
CMHC/GE
$45,718.75
$31,500
$26,031.25
$0
Total Financing
$1,708,218.75
$1,606,500
$1,513,531.25
$1,400,000
Monthly P&I
$7,316.17
$6,880.51
$6,482.34
$5,996.09
Expenses
$0
$0
$0
$0
Total Payment
$7,316.17
$6,880.51
$6,482.34
$5,996.09
Income Required
$274,356.32
$258,019.31
$243,087.64
$224,853.43
This chart is for demonstration purposes only. Always consult a professional financial
advisor before making personal financial decisions.
Although the information displayed is believed to be accurate, no warranties or representations are made of any kind.
PLATINUM KEY REALTY INC.
Jump To:
--Please select an Item--
Description
General Details
Room & Interior
Exterior
Utilities
Walk Score
Street View
Map and Direction
Book Showing
Email Friend
View Slide Show
View All Photos >
Virtual Tour
Affordability Chart
Mortgage Calculator
Add To Compare List
Private Website
Print This Page
At a Glance:
Type:
Freehold - Detached
Area:
Middlesex
Municipality:
Strathroy-Caradoc
Neighbourhood:
Mount Brydges
Style:
2-Storey
Lot Size:
x 133.58(Feet)
Approximate Age:
100+
Tax:
$3,343.83
Maintenance Fee:
$0
Beds:
3
Baths:
2
Garage:
0
Fireplace:
N
Air Conditioning:
Pool:
None
Locatin Map:
Listing added to compare list, click
here to view comparison
chart.
Inline HTML
Listing added to compare list,
click here to
view comparison chart.
MD Ashraful Bari
Broker
HomeLife/Future Realty Inc , Brokerage
Independently owned and operated.
Cell: 647.406.6653 | Office: 905.201.9977
MD Ashraful Bari
BROKER
Cell: 647.406.6653
Office: 905.201.9977
Fax: 905.201.9229
HomeLife/Future Realty Inc., Brokerage Independently owned and operated.


