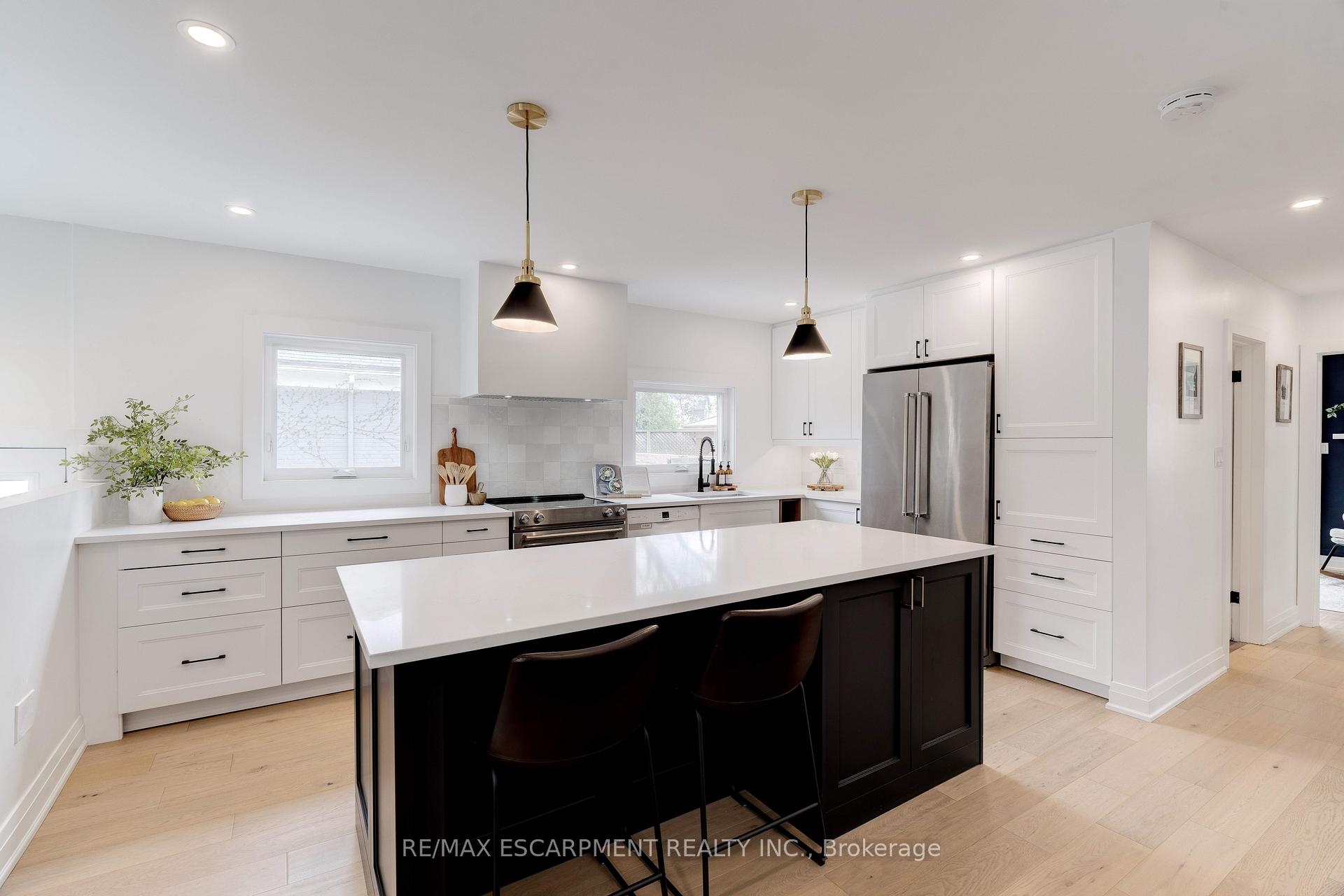Hi! This plugin doesn't seem to work correctly on your browser/platform.
Price
$1,049,000
Taxes:
$4,434.68
Occupancy by:
Owner
Address:
1366 Augustine Driv , Burlington, L7P 2M8, Halton
Acreage:
< .50
Directions/Cross Streets:
Upper Middle Road & Guelph Line
Rooms:
9
Bedrooms:
3
Bedrooms +:
1
Washrooms:
2
Family Room:
T
Basement:
Full
Level/Floor
Room
Length(ft)
Width(ft)
Descriptions
Room
1 :
Main
Bathroom
0
0
4 Pc Bath
Room
2 :
Main
Bedroom
9.84
9.15
Room
3 :
Main
Bedroom
12.82
9.09
Room
4 :
Main
Kitchen
9.68
16.24
Room
5 :
Main
Living Ro
13.42
13.84
Room
6 :
Main
Primary B
9.84
12.66
Room
7 :
Basement
Bathroom
0
0
3 Pc Bath
Room
8 :
Basement
Other
3.08
9.91
Wet Bar
Room
9 :
Basement
Bedroom
14.24
11.58
Room
10 :
Basement
Exercise
7.74
11.58
Room
11 :
Basement
Recreatio
19.25
16.17
Room
12 :
Basement
Utility R
12.99
9.41
No. of Pieces
Level
Washroom
1 :
4
Main
Washroom
2 :
3
Lower
Washroom
3 :
0
Washroom
4 :
0
Washroom
5 :
0
Property Type:
Detached
Style:
Bungalow
Exterior:
Brick
Garage Type:
None
(Parking/)Drive:
Private
Drive Parking Spaces:
4
Parking Type:
Private
Parking Type:
Private
Pool:
None
Other Structures:
Fence - Full,
Approximatly Age:
51-99
Approximatly Square Footage:
700-1100
CAC Included:
N
Water Included:
N
Cabel TV Included:
N
Common Elements Included:
N
Heat Included:
N
Parking Included:
N
Condo Tax Included:
N
Building Insurance Included:
N
Fireplace/Stove:
Y
Heat Type:
Forced Air
Central Air Conditioning:
Central Air
Central Vac:
N
Laundry Level:
Syste
Ensuite Laundry:
F
Sewers:
Sewer
Percent Down:
5
10
15
20
25
10
10
15
20
25
15
10
15
20
25
20
10
15
20
25
Down Payment
$137.5
$275
$412.5
$550
First Mortgage
$2,612.5
$2,475
$2,337.5
$2,200
CMHC/GE
$71.84
$49.5
$40.91
$0
Total Financing
$2,684.34
$2,524.5
$2,378.41
$2,200
Monthly P&I
$11.5
$10.81
$10.19
$9.42
Expenses
$0
$0
$0
$0
Total Payment
$11.5
$10.81
$10.19
$9.42
Income Required
$431.13
$405.46
$381.99
$353.34
This chart is for demonstration purposes only. Always consult a professional financial
advisor before making personal financial decisions.
Although the information displayed is believed to be accurate, no warranties or representations are made of any kind.
RE/MAX ESCARPMENT REALTY INC.
Jump To:
--Please select an Item--
Description
General Details
Room & Interior
Exterior
Utilities
Walk Score
Street View
Map and Direction
Book Showing
Email Friend
View Slide Show
View All Photos >
Virtual Tour
Affordability Chart
Mortgage Calculator
Add To Compare List
Private Website
Print This Page
At a Glance:
Type:
Freehold - Detached
Area:
Halton
Municipality:
Burlington
Neighbourhood:
Mountainside
Style:
Bungalow
Lot Size:
x 120.00(Feet)
Approximate Age:
51-99
Tax:
$4,434.68
Maintenance Fee:
$0
Beds:
3+1
Baths:
2
Garage:
0
Fireplace:
Y
Air Conditioning:
Pool:
None
Locatin Map:
Listing added to compare list, click
here to view comparison
chart.
Inline HTML
Listing added to compare list,
click here to
view comparison chart.
MD Ashraful Bari
Broker
HomeLife/Future Realty Inc , Brokerage
Independently owned and operated.
Cell: 647.406.6653 | Office: 905.201.9977
MD Ashraful Bari
BROKER
Cell: 647.406.6653
Office: 905.201.9977
Fax: 905.201.9229
HomeLife/Future Realty Inc., Brokerage Independently owned and operated.


