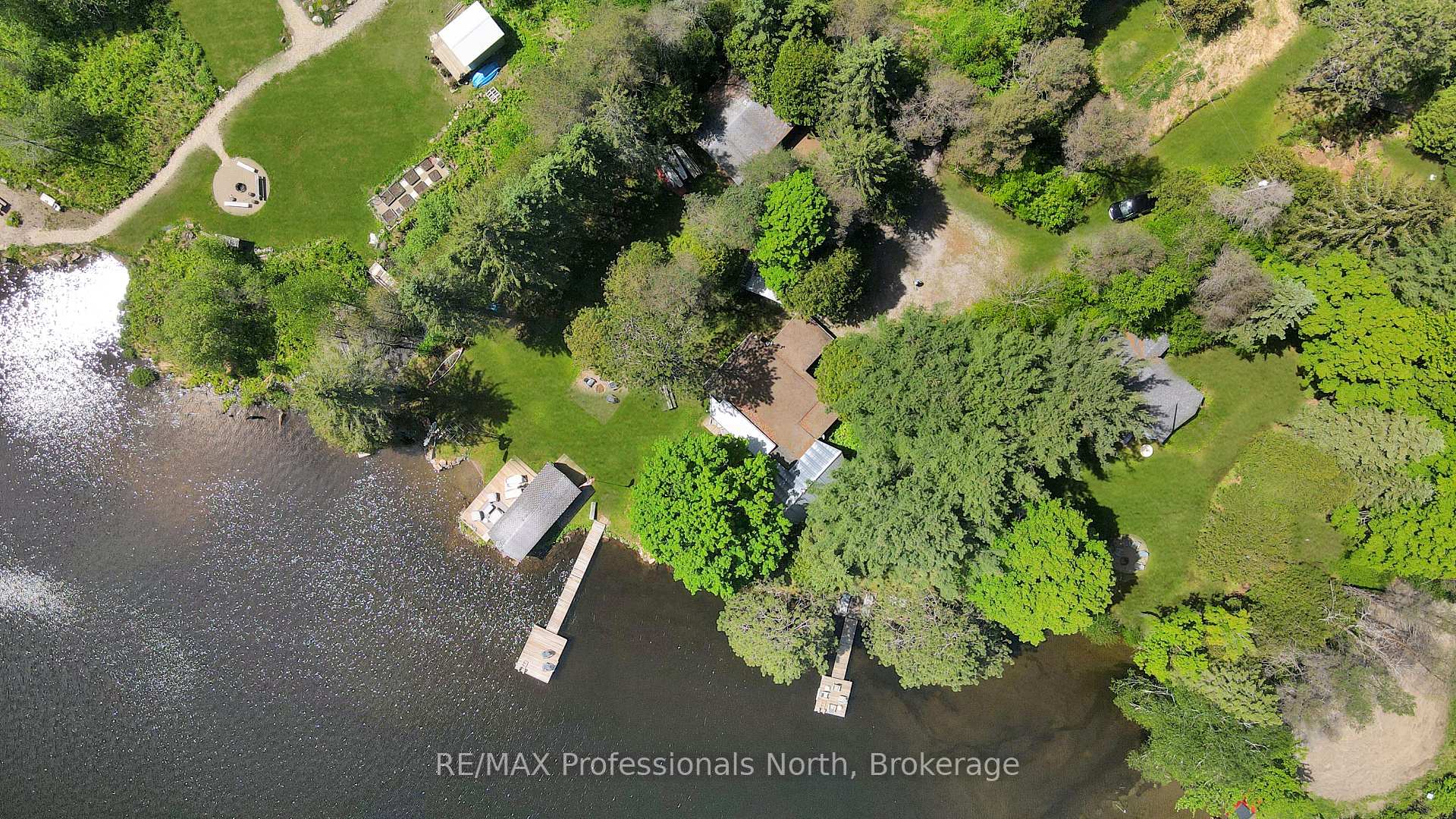Hi! This plugin doesn't seem to work correctly on your browser/platform.
Price
$1,185,000
Taxes:
$4,280.65
Occupancy by:
Owner
Address:
1013 TWIN ROCKS Lane , Algonquin Highlands, K0M 2K0, Haliburton
Acreage:
.50-1.99
Directions/Cross Streets:
Highway 118 to Kushog Lake Road to Buckslide Road to Walker Line Road to Twin Rocks Road
Rooms:
8
Rooms +:
0
Bedrooms:
3
Bedrooms +:
0
Washrooms:
2
Family Room:
T
Basement:
None
Level/Floor
Room
Length(ft)
Width(ft)
Descriptions
Room
1 :
Main
Other
22.99
18.99
Room
2 :
Main
Foyer
7.84
6.99
Room
3 :
Main
Kitchen
12.99
10.00
Room
4 :
Main
Primary B
10.99
16.01
Room
5 :
Main
Bathroom
6.99
4.99
Room
6 :
Main
Bedroom
10.99
10.00
Room
7 :
Main
Bathroom
8.00
6.99
Room
8 :
Second
Bedroom
8.99
8.00
No. of Pieces
Level
Washroom
1 :
3
Main
Washroom
2 :
0
Washroom
3 :
0
Washroom
4 :
0
Washroom
5 :
0
Property Type:
Detached
Style:
Other
Exterior:
Wood
Garage Type:
Detached
(Parking/)Drive:
Private, C
Drive Parking Spaces:
10
Parking Type:
Private, C
Parking Type:
Private
Parking Type:
Circular D
Pool:
None
Other Structures:
Workshop
Approximatly Age:
31-50
Approximatly Square Footage:
1100-1500
Property Features:
Waterfront
CAC Included:
N
Water Included:
N
Cabel TV Included:
N
Common Elements Included:
N
Heat Included:
N
Parking Included:
N
Condo Tax Included:
N
Building Insurance Included:
N
Fireplace/Stove:
N
Heat Type:
Baseboard
Central Air Conditioning:
None
Central Vac:
N
Laundry Level:
Syste
Ensuite Laundry:
F
Elevator Lift:
False
Sewers:
Septic
Water:
Artesian
Water Supply Types:
Artesian Wel
Utilities-Cable:
A
Utilities-Hydro:
Y
Percent Down:
5
10
15
20
25
10
10
15
20
25
15
10
15
20
25
20
10
15
20
25
Down Payment
$250
$500
$750
$1,000
First Mortgage
$4,750
$4,500
$4,250
$4,000
CMHC/GE
$130.63
$90
$74.38
$0
Total Financing
$4,880.63
$4,590
$4,324.38
$4,000
Monthly P&I
$20.9
$19.66
$18.52
$17.13
Expenses
$0
$0
$0
$0
Total Payment
$20.9
$19.66
$18.52
$17.13
Income Required
$783.88
$737.2
$694.54
$642.44
This chart is for demonstration purposes only. Always consult a professional financial
advisor before making personal financial decisions.
Although the information displayed is believed to be accurate, no warranties or representations are made of any kind.
RE/MAX Professionals North
Jump To:
--Please select an Item--
Description
General Details
Room & Interior
Exterior
Utilities
Walk Score
Street View
Map and Direction
Book Showing
Email Friend
View Slide Show
View All Photos >
Affordability Chart
Mortgage Calculator
Add To Compare List
Private Website
Print This Page
At a Glance:
Type:
Freehold - Detached
Area:
Haliburton
Municipality:
Algonquin Highlands
Neighbourhood:
Stanhope
Style:
Other
Lot Size:
x 0.00(Feet)
Approximate Age:
31-50
Tax:
$4,280.65
Maintenance Fee:
$0
Beds:
3
Baths:
2
Garage:
0
Fireplace:
N
Air Conditioning:
Pool:
None
Locatin Map:
Listing added to compare list, click
here to view comparison
chart.
Inline HTML
Listing added to compare list,
click here to
view comparison chart.
MD Ashraful Bari
Broker
HomeLife/Future Realty Inc , Brokerage
Independently owned and operated.
Cell: 647.406.6653 | Office: 905.201.9977
MD Ashraful Bari
BROKER
Cell: 647.406.6653
Office: 905.201.9977
Fax: 905.201.9229
HomeLife/Future Realty Inc., Brokerage Independently owned and operated.


