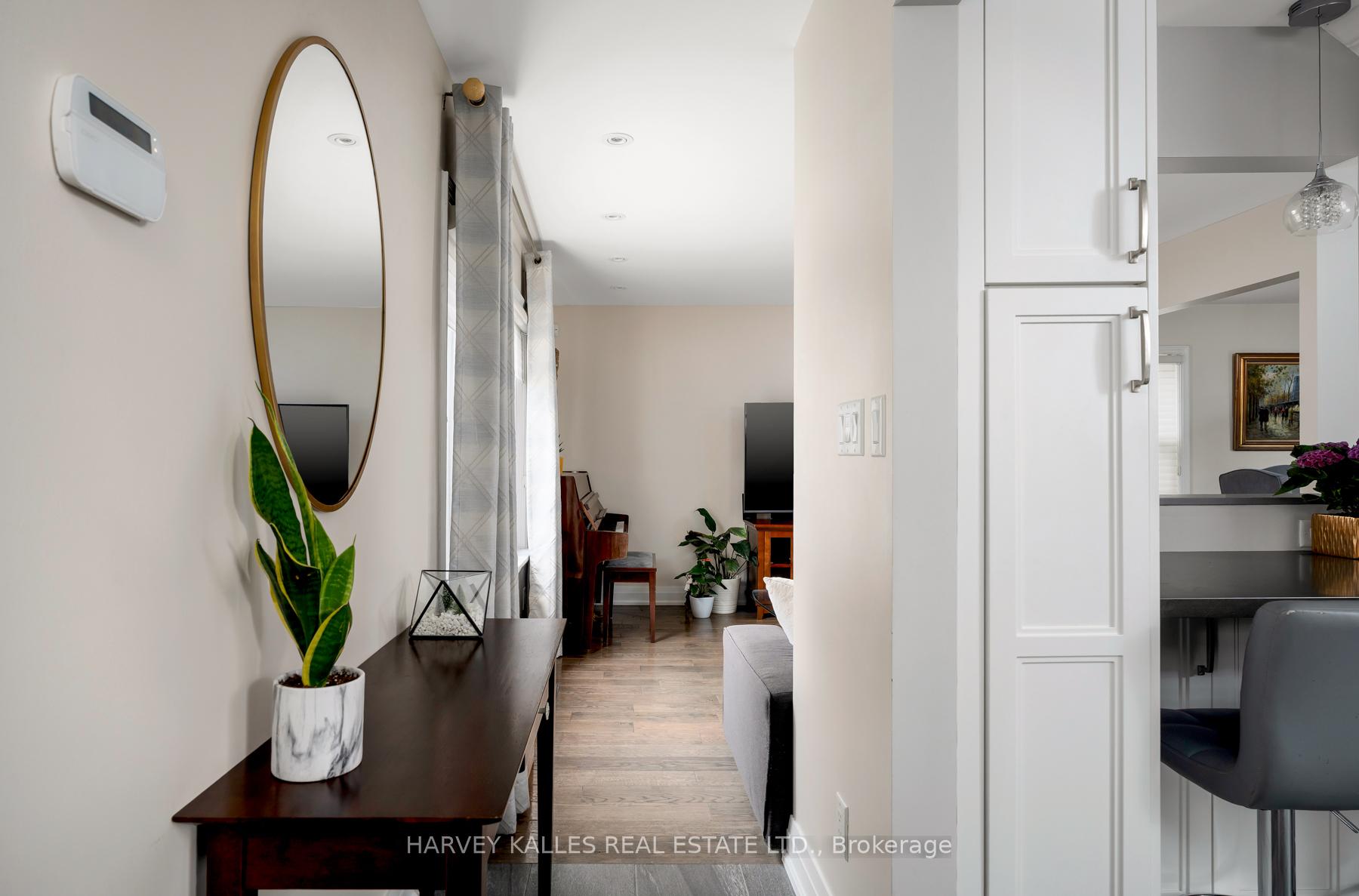Hi! This plugin doesn't seem to work correctly on your browser/platform.
Price
$1,380,000
Taxes:
$5,471.96
Occupancy by:
Owner
Address:
89 Charleswood Driv , Toronto, M3H 1X5, Toronto
Directions/Cross Streets:
Bathurst St / Wilson Ave
Rooms:
5
Bedrooms:
2
Bedrooms +:
0
Washrooms:
3
Family Room:
F
Basement:
Finished
No. of Pieces
Level
Washroom
1 :
2
Main
Washroom
2 :
4
Second
Washroom
3 :
3
Basement
Washroom
4 :
0
Washroom
5 :
0
Washroom
6 :
2
Main
Washroom
7 :
4
Second
Washroom
8 :
3
Basement
Washroom
9 :
0
Washroom
10 :
0
Washroom
11 :
2
Main
Washroom
12 :
4
Second
Washroom
13 :
3
Basement
Washroom
14 :
0
Washroom
15 :
0
Property Type:
Detached
Style:
1 1/2 Storey
Exterior:
Brick
Garage Type:
None
(Parking/)Drive:
Private
Drive Parking Spaces:
4
Parking Type:
Private
Parking Type:
Private
Pool:
None
Approximatly Square Footage:
1100-1500
Property Features:
Fenced Yard
CAC Included:
N
Water Included:
N
Cabel TV Included:
N
Common Elements Included:
N
Heat Included:
N
Parking Included:
N
Condo Tax Included:
N
Building Insurance Included:
N
Fireplace/Stove:
Y
Heat Type:
Forced Air
Central Air Conditioning:
Central Air
Central Vac:
N
Laundry Level:
Syste
Ensuite Laundry:
F
Sewers:
Sewer
Percent Down:
5
10
15
20
25
10
10
15
20
25
15
10
15
20
25
20
10
15
20
25
Down Payment
$140
$280
$420
$560
First Mortgage
$2,660
$2,520
$2,380
$2,240
CMHC/GE
$73.15
$50.4
$41.65
$0
Total Financing
$2,733.15
$2,570.4
$2,421.65
$2,240
Monthly P&I
$11.71
$11.01
$10.37
$9.59
Expenses
$0
$0
$0
$0
Total Payment
$11.71
$11.01
$10.37
$9.59
Income Required
$438.97
$412.83
$388.94
$359.77
This chart is for demonstration purposes only. Always consult a professional financial
advisor before making personal financial decisions.
Although the information displayed is believed to be accurate, no warranties or representations are made of any kind.
HARVEY KALLES REAL ESTATE LTD.
Jump To:
--Please select an Item--
Description
General Details
Room & Interior
Exterior
Utilities
Walk Score
Street View
Map and Direction
Book Showing
Email Friend
View Slide Show
View All Photos >
Affordability Chart
Mortgage Calculator
Add To Compare List
Private Website
Print This Page
At a Glance:
Type:
Freehold - Detached
Area:
Toronto
Municipality:
Toronto C06
Neighbourhood:
Clanton Park
Style:
1 1/2 Storey
Lot Size:
x 125.00(Feet)
Approximate Age:
Tax:
$5,471.96
Maintenance Fee:
$0
Beds:
2
Baths:
3
Garage:
0
Fireplace:
Y
Air Conditioning:
Pool:
None
Locatin Map:
Listing added to compare list, click
here to view comparison
chart.
Inline HTML
Listing added to compare list,
click here to
view comparison chart.
MD Ashraful Bari
Broker
HomeLife/Future Realty Inc , Brokerage
Independently owned and operated.
Cell: 647.406.6653 | Office: 905.201.9977
MD Ashraful Bari
BROKER
Cell: 647.406.6653
Office: 905.201.9977
Fax: 905.201.9229
HomeLife/Future Realty Inc., Brokerage Independently owned and operated.


