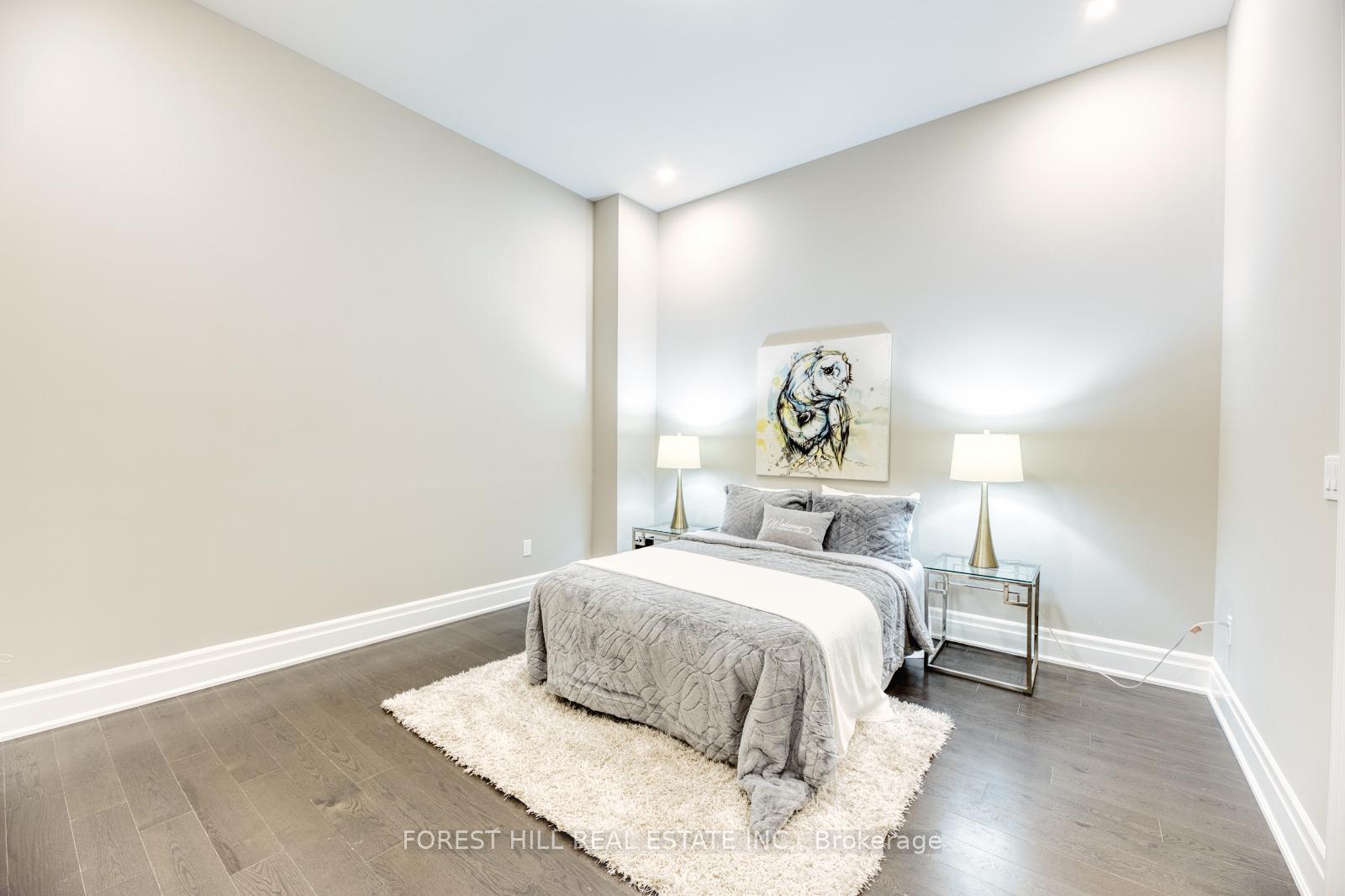Hi! This plugin doesn't seem to work correctly on your browser/platform.
Price
$2,900,000
Taxes:
$14,742
Occupancy by:
Vacant
Address:
7 Becky Cheung Cour , Toronto, M2M 2E7, Toronto
Directions/Cross Streets:
Bayview & Cummer Ave
Rooms:
9
Rooms +:
2
Bedrooms:
4
Bedrooms +:
1
Washrooms:
6
Family Room:
T
Basement:
Finished
Level/Floor
Room
Length(ft)
Width(ft)
Descriptions
Room
1 :
Main
Living Ro
10.66
18.50
Coffered Ceiling(s), Open Concept, Hardwood Floor
Room
2 :
Main
Family Ro
17.52
24.17
Coffered Ceiling(s), Open Concept, Hardwood Floor
Room
3 :
Main
Dining Ro
12.99
22.50
Coffered Ceiling(s), Open Concept, Hardwood Floor
Room
4 :
Main
Kitchen
19.81
8.99
Centre Island, Stainless Steel Appl, W/O To Deck
Room
5 :
Main
Library
12.99
10.33
Separate Room, Double Doors, Hardwood Floor
Room
6 :
Second
Primary B
18.01
16.99
5 Pc Ensuite, Walk-In Closet(s), Hardwood Floor
Room
7 :
Second
Bedroom 2
18.89
12.50
4 Pc Ensuite, Walk-In Closet(s), Hardwood Floor
Room
8 :
Second
Bedroom 3
16.24
12.50
3 Pc Ensuite, Undermount Sink, Hardwood Floor
Room
9 :
Second
Bedroom 4
10.00
11.48
3 Pc Ensuite, Undermount Sink, Hardwood Floor
Room
10 :
Basement
Bedroom 5
12.92
14.01
3 Pc Ensuite, Walk-In Closet(s), Hardwood Floor
Room
11 :
Basement
Recreatio
17.84
16.99
Finished, Walk-Up, Hardwood Floor
Room
12 :
Ground
Powder Ro
0
0
Porcelain Floor, 2 Pc Bath
No. of Pieces
Level
Washroom
1 :
2
Ground
Washroom
2 :
5
Second
Washroom
3 :
4
Second
Washroom
4 :
3
Second
Washroom
5 :
3
Basement
Washroom
6 :
2
Ground
Washroom
7 :
5
Second
Washroom
8 :
4
Second
Washroom
9 :
3
Second
Washroom
10 :
3
Basement
Washroom
11 :
2
Ground
Washroom
12 :
5
Second
Washroom
13 :
4
Second
Washroom
14 :
3
Second
Washroom
15 :
3
Basement
Property Type:
Detached
Style:
2-Storey
Exterior:
Brick
Garage Type:
Attached
(Parking/)Drive:
Private Do
Drive Parking Spaces:
4
Parking Type:
Private Do
Parking Type:
Private Do
Pool:
None
Approximatly Age:
0-5
Approximatly Square Footage:
3500-5000
Property Features:
Cul de Sac/D
CAC Included:
N
Water Included:
N
Cabel TV Included:
N
Common Elements Included:
N
Heat Included:
N
Parking Included:
N
Condo Tax Included:
N
Building Insurance Included:
N
Fireplace/Stove:
Y
Heat Type:
Forced Air
Central Air Conditioning:
Central Air
Central Vac:
Y
Laundry Level:
Syste
Ensuite Laundry:
F
Elevator Lift:
False
Sewers:
Sewer
Utilities-Cable:
Y
Utilities-Hydro:
Y
Percent Down:
5
10
15
20
25
10
10
15
20
25
15
10
15
20
25
20
10
15
20
25
Down Payment
$77,500
$155,000
$232,500
$310,000
First Mortgage
$1,472,500
$1,395,000
$1,317,500
$1,240,000
CMHC/GE
$40,493.75
$27,900
$23,056.25
$0
Total Financing
$1,512,993.75
$1,422,900
$1,340,556.25
$1,240,000
Monthly P&I
$6,480.03
$6,094.17
$5,741.5
$5,310.82
Expenses
$0
$0
$0
$0
Total Payment
$6,480.03
$6,094.17
$5,741.5
$5,310.82
Income Required
$243,001.31
$228,531.39
$215,306.19
$199,155.9
This chart is for demonstration purposes only. Always consult a professional financial
advisor before making personal financial decisions.
Although the information displayed is believed to be accurate, no warranties or representations are made of any kind.
FOREST HILL REAL ESTATE INC.
Jump To:
--Please select an Item--
Description
General Details
Room & Interior
Exterior
Utilities
Walk Score
Street View
Map and Direction
Book Showing
Email Friend
View Slide Show
View All Photos >
Virtual Tour
Affordability Chart
Mortgage Calculator
Add To Compare List
Private Website
Print This Page
At a Glance:
Type:
Freehold - Detached
Area:
Toronto
Municipality:
Toronto C14
Neighbourhood:
Newtonbrook East
Style:
2-Storey
Lot Size:
x 118.00(Feet)
Approximate Age:
0-5
Tax:
$14,742
Maintenance Fee:
$0
Beds:
4+1
Baths:
6
Garage:
0
Fireplace:
Y
Air Conditioning:
Pool:
None
Locatin Map:
Listing added to compare list, click
here to view comparison
chart.
Inline HTML
Listing added to compare list,
click here to
view comparison chart.
MD Ashraful Bari
Broker
HomeLife/Future Realty Inc , Brokerage
Independently owned and operated.
Cell: 647.406.6653 | Office: 905.201.9977
MD Ashraful Bari
BROKER
Cell: 647.406.6653
Office: 905.201.9977
Fax: 905.201.9229
HomeLife/Future Realty Inc., Brokerage Independently owned and operated.


