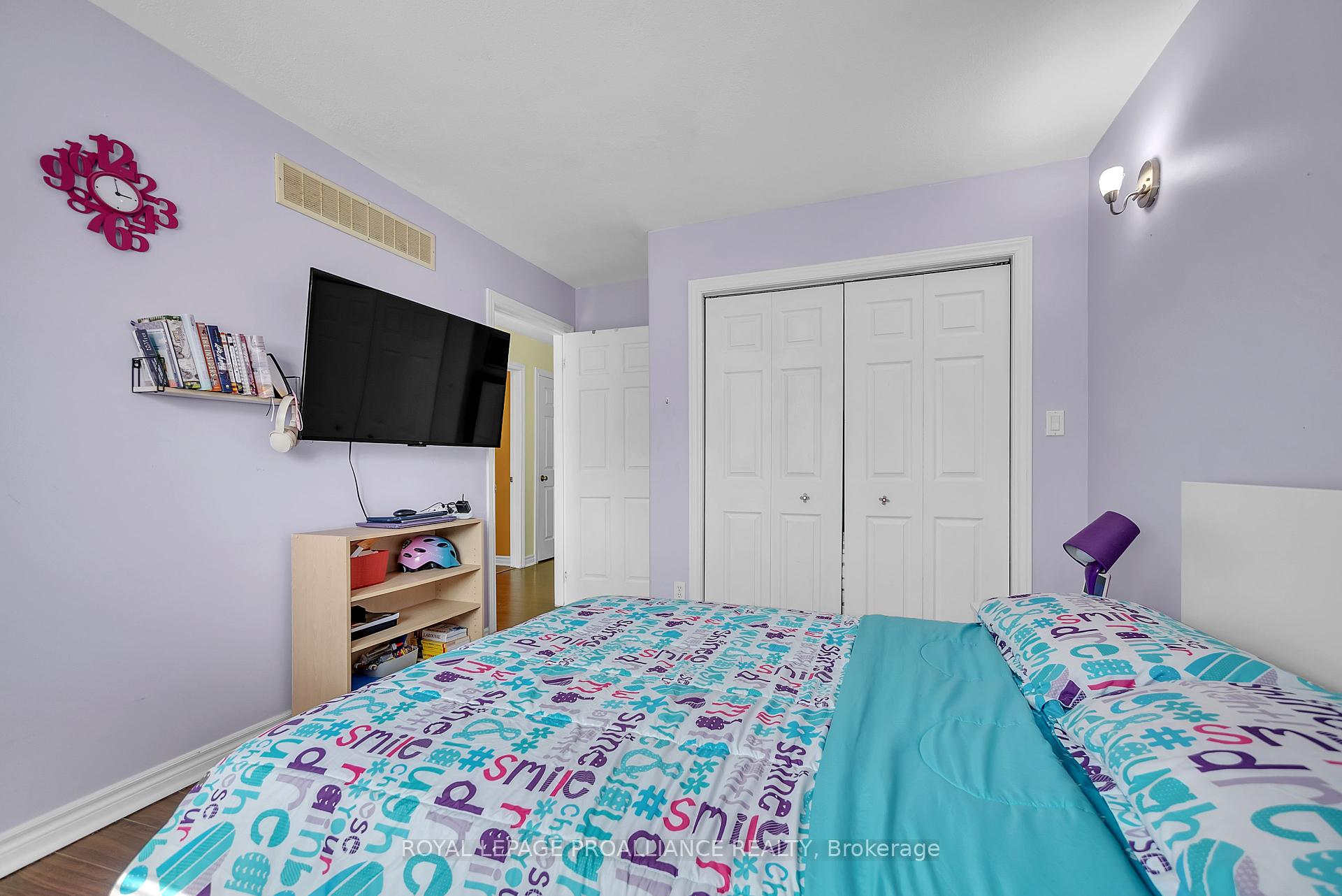Hi! This plugin doesn't seem to work correctly on your browser/platform.
Price
$539,900
Taxes:
$3,909.88
Occupancy by:
Owner
Address:
25 Emily Stre , Belleville, K8N 2P4, Hastings
Acreage:
< .50
Directions/Cross Streets:
Fronting on Emily Street
Rooms:
6
Rooms +:
4
Bedrooms:
3
Bedrooms +:
2
Washrooms:
2
Family Room:
F
Basement:
Full
Level/Floor
Room
Length(ft)
Width(ft)
Descriptions
Room
1 :
Main
Living Ro
9.45
16.01
Room
2 :
Main
Dining Ro
10.00
8.40
Room
3 :
Main
Kitchen
10.00
12.40
Room
4 :
Main
Primary B
12.56
13.94
Room
5 :
Main
Bedroom 2
12.56
10.04
Room
6 :
Main
Bedroom 3
10.20
13.97
Room
7 :
Main
Other
27.88
13.91
Room
8 :
Basement
Recreatio
18.43
20.53
Room
9 :
Basement
Bedroom 4
13.12
12.96
Room
10 :
Basement
Bedroom 5
13.05
17.78
No. of Pieces
Level
Washroom
1 :
3
Main
Washroom
2 :
5
Basement
Washroom
3 :
0
Washroom
4 :
0
Washroom
5 :
0
Property Type:
Detached
Style:
Bungalow-Raised
Exterior:
Brick
Garage Type:
None
(Parking/)Drive:
Available
Drive Parking Spaces:
3
Parking Type:
Available
Parking Type:
Available
Pool:
None
Other Structures:
Fence - Full
Approximatly Age:
16-30
Approximatly Square Footage:
1100-1500
Property Features:
Fenced Yard
CAC Included:
N
Water Included:
N
Cabel TV Included:
N
Common Elements Included:
N
Heat Included:
N
Parking Included:
N
Condo Tax Included:
N
Building Insurance Included:
N
Fireplace/Stove:
N
Heat Type:
Forced Air
Central Air Conditioning:
Central Air
Central Vac:
N
Laundry Level:
Syste
Ensuite Laundry:
F
Sewers:
Sewer
Utilities-Hydro:
Y
Percent Down:
5
10
15
20
25
10
10
15
20
25
15
10
15
20
25
20
10
15
20
25
Down Payment
$26,995
$53,990
$80,985
$107,980
First Mortgage
$512,905
$485,910
$458,915
$431,920
CMHC/GE
$14,104.89
$9,718.2
$8,031.01
$0
Total Financing
$527,009.89
$495,628.2
$466,946.01
$431,920
Monthly P&I
$2,257.14
$2,122.74
$1,999.89
$1,849.88
Expenses
$0
$0
$0
$0
Total Payment
$2,257.14
$2,122.74
$1,999.89
$1,849.88
Income Required
$84,642.84
$79,602.64
$74,996.01
$69,370.5
This chart is for demonstration purposes only. Always consult a professional financial
advisor before making personal financial decisions.
Although the information displayed is believed to be accurate, no warranties or representations are made of any kind.
ROYAL LEPAGE PROALLIANCE REALTY
Jump To:
--Please select an Item--
Description
General Details
Room & Interior
Exterior
Utilities
Walk Score
Street View
Map and Direction
Book Showing
Email Friend
View Slide Show
View All Photos >
Affordability Chart
Mortgage Calculator
Add To Compare List
Private Website
Print This Page
At a Glance:
Type:
Freehold - Detached
Area:
Hastings
Municipality:
Belleville
Neighbourhood:
Belleville Ward
Style:
Bungalow-Raised
Lot Size:
x 93.67(Feet)
Approximate Age:
16-30
Tax:
$3,909.88
Maintenance Fee:
$0
Beds:
3+2
Baths:
2
Garage:
0
Fireplace:
N
Air Conditioning:
Pool:
None
Locatin Map:
Listing added to compare list, click
here to view comparison
chart.
Inline HTML
Listing added to compare list,
click here to
view comparison chart.
MD Ashraful Bari
Broker
HomeLife/Future Realty Inc , Brokerage
Independently owned and operated.
Cell: 647.406.6653 | Office: 905.201.9977
MD Ashraful Bari
BROKER
Cell: 647.406.6653
Office: 905.201.9977
Fax: 905.201.9229
HomeLife/Future Realty Inc., Brokerage Independently owned and operated.


