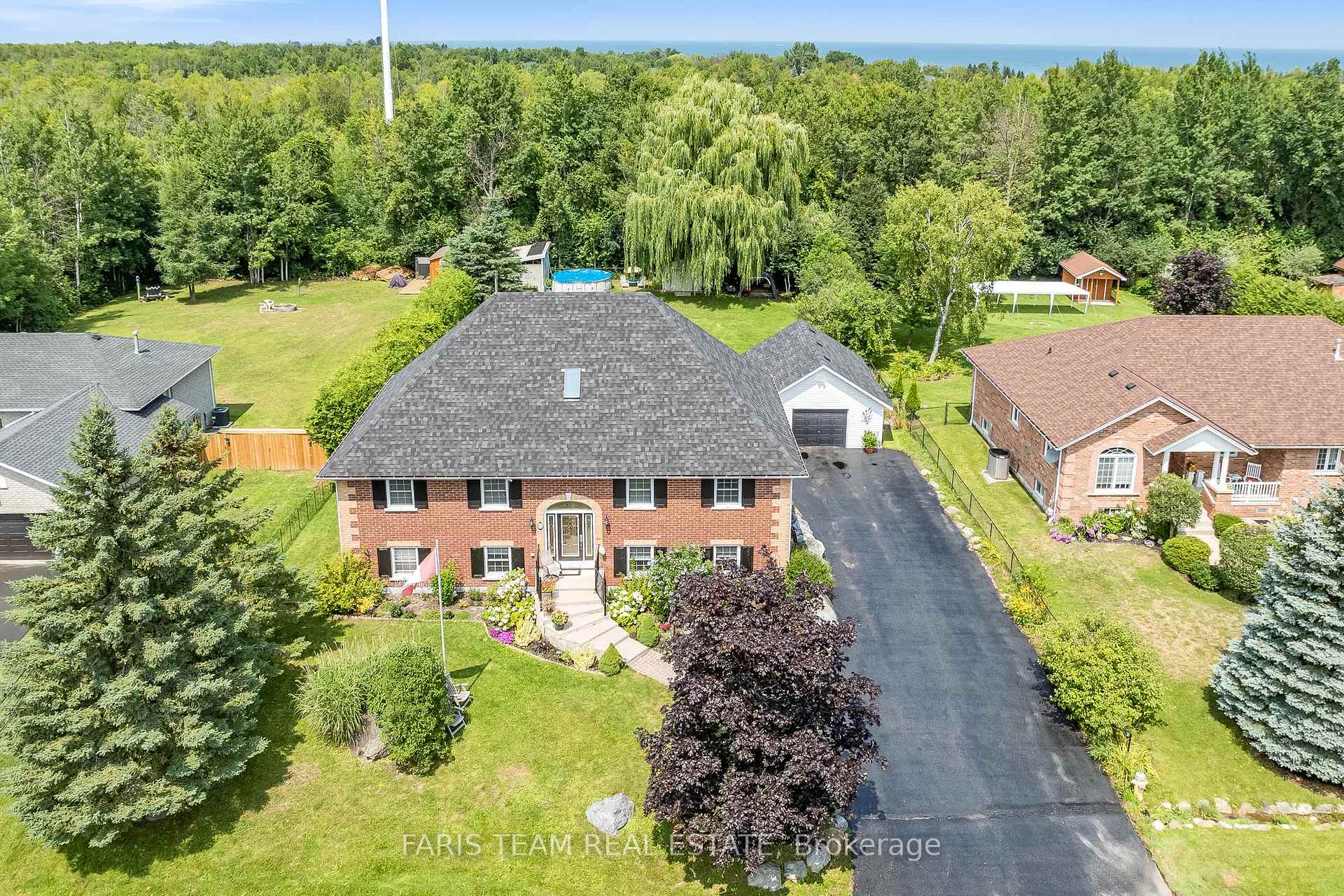Hi! This plugin doesn't seem to work correctly on your browser/platform.
Price
$1,478,000
Taxes:
$5,245
Occupancy by:
Owner
Address:
63 Broadview Stre , Collingwood, L9Y 0X2, Simcoe
Acreage:
< .50
Directions/Cross Streets:
Beachwood Rd/Broadview St
Rooms:
8
Rooms +:
5
Bedrooms:
4
Bedrooms +:
3
Washrooms:
3
Family Room:
T
Basement:
Finished wit
Level/Floor
Room
Length(ft)
Width(ft)
Descriptions
Room
1 :
Main
Kitchen
20.93
12.17
Eat-in Kitchen, Hardwood Floor, W/O To Deck
Room
2 :
Main
Family Ro
20.96
18.30
Hardwood Floor, Vaulted Ceiling(s), Gas Fireplace
Room
3 :
Main
Primary B
15.09
15.09
Semi Ensuite, Walk-In Closet(s), Window
Room
4 :
Main
Bedroom
14.89
10.00
Closet, Large Window, Recessed Lighting
Room
5 :
Main
Bedroom
10.82
7.25
Closet, Window, Recessed Lighting
Room
6 :
Main
Laundry
12.82
5.41
Vinyl Floor, Window, W/O To Deck
Room
7 :
Second
Media Roo
21.88
13.68
Window, Recessed Lighting
Room
8 :
Second
Bedroom
9.84
9.22
Window, Recessed Lighting, Skylight
Room
9 :
Lower
Kitchen
16.86
12.04
Vinyl Floor, Double Sink, W/O To Yard
Room
10 :
Lower
Living Ro
19.78
18.27
Hardwood Floor, Window, Fireplace
Room
11 :
Lower
Primary B
15.15
14.01
Semi Ensuite, Walk-In Closet(s), Window
Room
12 :
Lower
Bedroom
10.79
10.00
Closet, Window, Recessed Lighting
Room
13 :
Lower
Bedroom
10.79
7.97
Closet, Window, Recessed Lighting
No. of Pieces
Level
Washroom
1 :
5
Main
Washroom
2 :
3
Second
Washroom
3 :
4
Lower
Washroom
4 :
0
Washroom
5 :
0
Property Type:
Detached
Style:
3-Storey
Exterior:
Brick
Garage Type:
Detached
(Parking/)Drive:
Private Do
Drive Parking Spaces:
10
Parking Type:
Private Do
Parking Type:
Private Do
Pool:
Above Gr
Approximatly Age:
16-30
Approximatly Square Footage:
2000-2500
Property Features:
Fenced Yard
CAC Included:
N
Water Included:
N
Cabel TV Included:
N
Common Elements Included:
N
Heat Included:
N
Parking Included:
N
Condo Tax Included:
N
Building Insurance Included:
N
Fireplace/Stove:
Y
Heat Type:
Forced Air
Central Air Conditioning:
Central Air
Central Vac:
N
Laundry Level:
Syste
Ensuite Laundry:
F
Sewers:
Sewer
Percent Down:
5
10
15
20
25
10
10
15
20
25
15
10
15
20
25
20
10
15
20
25
Down Payment
$73,900
$147,800
$221,700
$295,600
First Mortgage
$1,404,100
$1,330,200
$1,256,300
$1,182,400
CMHC/GE
$38,612.75
$26,604
$21,985.25
$0
Total Financing
$1,442,712.75
$1,356,804
$1,278,285.25
$1,182,400
Monthly P&I
$6,179.03
$5,811.09
$5,474.8
$5,064.13
Expenses
$0
$0
$0
$0
Total Payment
$6,179.03
$5,811.09
$5,474.8
$5,064.13
Income Required
$231,713.51
$217,915.74
$205,304.87
$189,904.78
This chart is for demonstration purposes only. Always consult a professional financial
advisor before making personal financial decisions.
Although the information displayed is believed to be accurate, no warranties or representations are made of any kind.
FARIS TEAM REAL ESTATE
Jump To:
--Please select an Item--
Description
General Details
Room & Interior
Exterior
Utilities
Walk Score
Street View
Map and Direction
Book Showing
Email Friend
View Slide Show
View All Photos >
Virtual Tour
Affordability Chart
Mortgage Calculator
Add To Compare List
Private Website
Print This Page
At a Glance:
Type:
Freehold - Detached
Area:
Simcoe
Municipality:
Collingwood
Neighbourhood:
Collingwood
Style:
3-Storey
Lot Size:
x 200.00(Feet)
Approximate Age:
16-30
Tax:
$5,245
Maintenance Fee:
$0
Beds:
4+3
Baths:
3
Garage:
0
Fireplace:
Y
Air Conditioning:
Pool:
Above Gr
Locatin Map:
Listing added to compare list, click
here to view comparison
chart.
Inline HTML
Listing added to compare list,
click here to
view comparison chart.
MD Ashraful Bari
Broker
HomeLife/Future Realty Inc , Brokerage
Independently owned and operated.
Cell: 647.406.6653 | Office: 905.201.9977
MD Ashraful Bari
BROKER
Cell: 647.406.6653
Office: 905.201.9977
Fax: 905.201.9229
HomeLife/Future Realty Inc., Brokerage Independently owned and operated.


