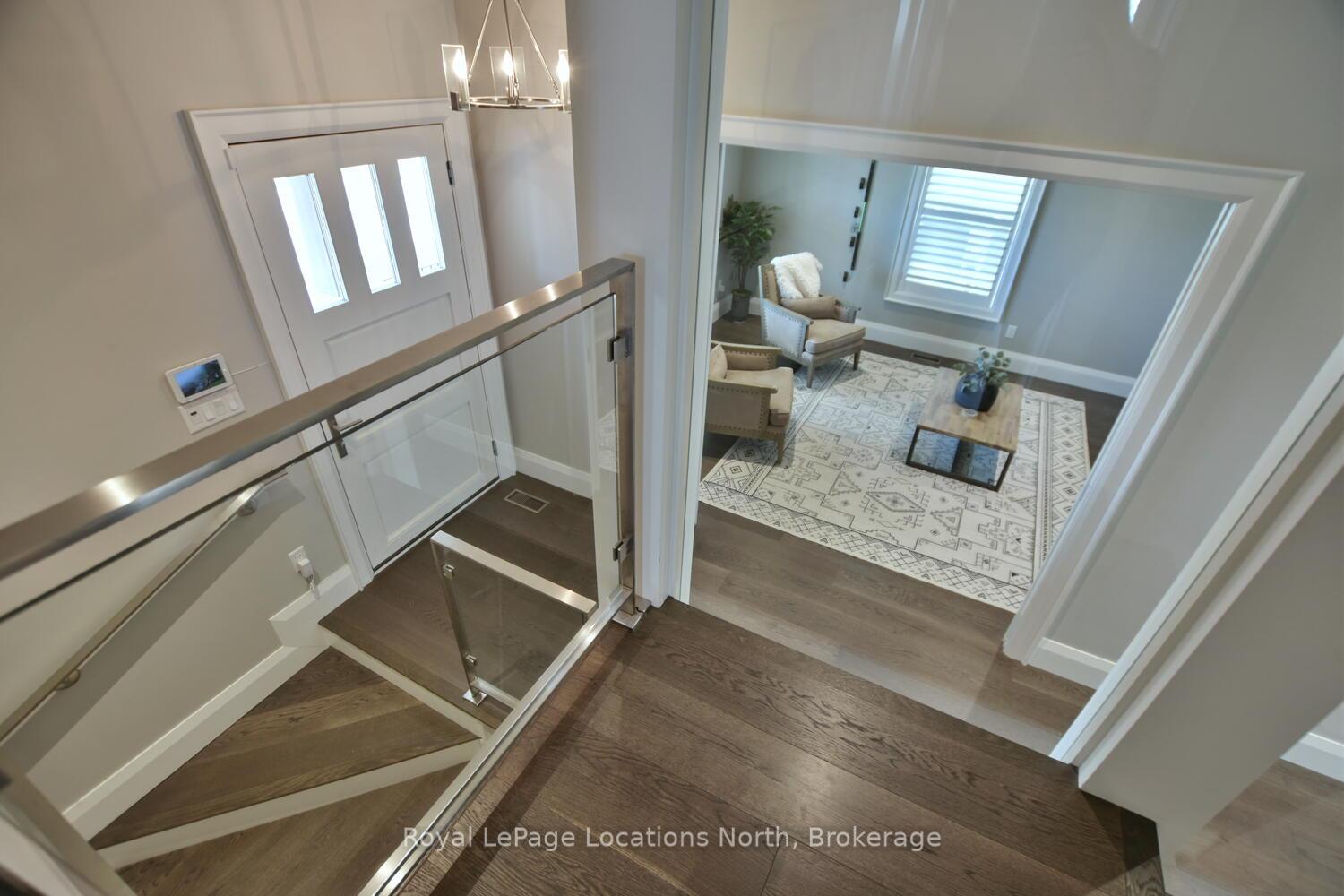Hi! This plugin doesn't seem to work correctly on your browser/platform.
Price
$1,475,000
Taxes:
$4,900
Occupancy by:
Owner
Address:
40 WEST Stre , Collingwood, L9Y 3T1, Simcoe
Acreage:
< .50
Directions/Cross Streets:
Ontario Street, east from Hurontario, to West Street, north to # 40
Rooms:
8
Rooms +:
5
Bedrooms:
1
Bedrooms +:
2
Washrooms:
3
Family Room:
T
Basement:
Finished
Level/Floor
Room
Length(ft)
Width(ft)
Descriptions
Room
1 :
Main
Den
14.99
11.97
Room
2 :
Main
Kitchen
12.89
9.41
Room
3 :
Main
Dining Ro
16.30
12.89
Room
4 :
Main
Living Ro
12.82
14.99
Room
5 :
Main
Bathroom
0
0
Room
6 :
Second
Primary B
19.98
13.64
Room
7 :
Second
Bathroom
0
0
Room
8 :
Main
Family Ro
10.56
16.99
Room
9 :
Lower
Bedroom
16.24
12.50
Room
10 :
Lower
Bedroom
12.30
13.64
Room
11 :
Lower
Bathroom
0
0
Room
12 :
Lower
Utility R
12.66
15.48
Room
13 :
Lower
Laundry
7.97
12.66
No. of Pieces
Level
Washroom
1 :
2
Main
Washroom
2 :
4
Second
Washroom
3 :
5
Lower
Washroom
4 :
0
Washroom
5 :
0
Washroom
6 :
2
Main
Washroom
7 :
4
Second
Washroom
8 :
5
Lower
Washroom
9 :
0
Washroom
10 :
0
Washroom
11 :
2
Main
Washroom
12 :
4
Second
Washroom
13 :
5
Lower
Washroom
14 :
0
Washroom
15 :
0
Property Type:
Detached
Style:
Bungalow-Raised
Exterior:
Stone
Garage Type:
Attached
(Parking/)Drive:
Private Do
Drive Parking Spaces:
4
Parking Type:
Private Do
Parking Type:
Private Do
Parking Type:
Inside Ent
Pool:
None
Approximatly Age:
6-15
Approximatly Square Footage:
2000-2500
Property Features:
Fenced Yard
CAC Included:
N
Water Included:
N
Cabel TV Included:
N
Common Elements Included:
N
Heat Included:
N
Parking Included:
N
Condo Tax Included:
N
Building Insurance Included:
N
Fireplace/Stove:
Y
Heat Type:
Forced Air
Central Air Conditioning:
Central Air
Central Vac:
N
Laundry Level:
Syste
Ensuite Laundry:
F
Elevator Lift:
False
Sewers:
Sewer
Utilities-Cable:
Y
Utilities-Hydro:
Y
Percent Down:
5
10
15
20
25
10
10
15
20
25
15
10
15
20
25
20
10
15
20
25
Down Payment
$149.95
$299.9
$449.85
$599.8
First Mortgage
$2,849.05
$2,699.1
$2,549.15
$2,399.2
CMHC/GE
$78.35
$53.98
$44.61
$0
Total Financing
$2,927.4
$2,753.08
$2,593.76
$2,399.2
Monthly P&I
$12.54
$11.79
$11.11
$10.28
Expenses
$0
$0
$0
$0
Total Payment
$12.54
$11.79
$11.11
$10.28
Income Required
$470.17
$442.17
$416.58
$385.33
This chart is for demonstration purposes only. Always consult a professional financial
advisor before making personal financial decisions.
Although the information displayed is believed to be accurate, no warranties or representations are made of any kind.
Royal LePage Locations North
Jump To:
--Please select an Item--
Description
General Details
Room & Interior
Exterior
Utilities
Walk Score
Street View
Map and Direction
Book Showing
Email Friend
View Slide Show
View All Photos >
Virtual Tour
Affordability Chart
Mortgage Calculator
Add To Compare List
Private Website
Print This Page
At a Glance:
Type:
Freehold - Detached
Area:
Simcoe
Municipality:
Collingwood
Neighbourhood:
Collingwood
Style:
Bungalow-Raised
Lot Size:
x 87.50(Feet)
Approximate Age:
6-15
Tax:
$4,900
Maintenance Fee:
$0
Beds:
1+2
Baths:
3
Garage:
0
Fireplace:
Y
Air Conditioning:
Pool:
None
Locatin Map:
Listing added to compare list, click
here to view comparison
chart.
Inline HTML
Listing added to compare list,
click here to
view comparison chart.
MD Ashraful Bari
Broker
HomeLife/Future Realty Inc , Brokerage
Independently owned and operated.
Cell: 647.406.6653 | Office: 905.201.9977
MD Ashraful Bari
BROKER
Cell: 647.406.6653
Office: 905.201.9977
Fax: 905.201.9229
HomeLife/Future Realty Inc., Brokerage Independently owned and operated.


