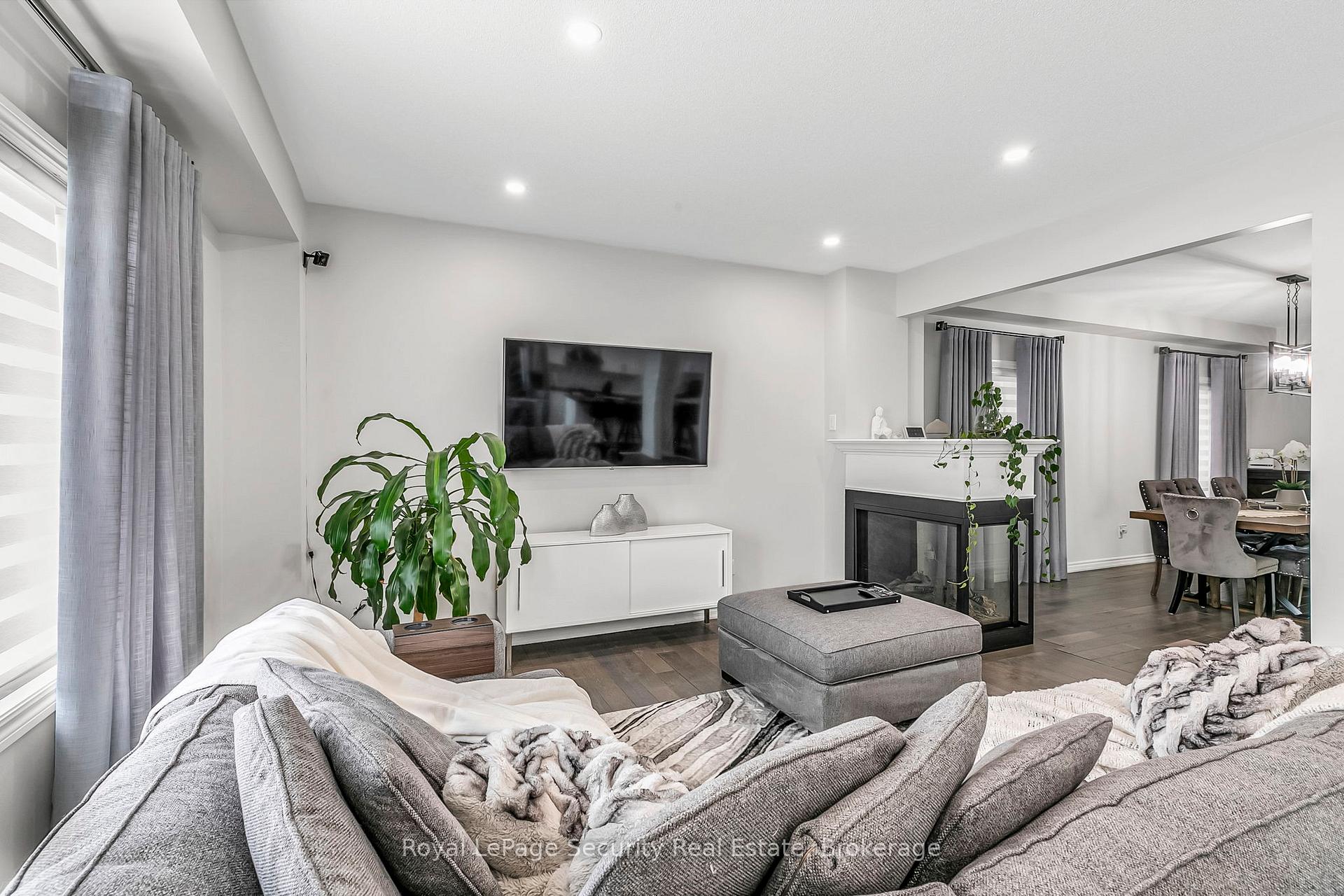Hi! This plugin doesn't seem to work correctly on your browser/platform.
Price
$1,429,000
Taxes:
$6,533
Occupancy by:
Owner
Address:
202 Gardiner Driv , Bradford West Gwillimbury, L3Z 0J5, Simcoe
Directions/Cross Streets:
8th Line & Noble Dr
Rooms:
9
Bedrooms:
4
Bedrooms +:
0
Washrooms:
4
Family Room:
F
Basement:
Unfinished
Level/Floor
Room
Length(ft)
Width(ft)
Descriptions
Room
1 :
Main
Foyer
14.33
11.51
Ceramic Floor, Closet
Room
2 :
Main
Kitchen
26.34
10.82
Centre Island, Breakfast Area, W/O To Yard
Room
3 :
Main
Living Ro
18.01
15.15
Hardwood Floor, Combined w/Kitchen, 2 Way Fireplace
Room
4 :
Main
Dining Ro
19.91
9.84
Hardwood Floor, Window, 2 Way Fireplace
Room
5 :
Second
Primary B
18.17
12.92
Hardwood Floor, Walk-In Closet(s), 5 Pc Ensuite
Room
6 :
Second
Bedroom 2
15.09
9.91
Hardwood Floor, Closet, 4 Pc Ensuite
Room
7 :
Second
Bedroom 3
16.33
11.58
Hardwood Floor, Closet, Semi Ensuite
Room
8 :
Second
Bedroom 4
16.01
11.32
Hardwood Floor, Closet, Semi Ensuite
Room
9 :
Second
Den
10.33
10.07
Hardwood Floor, Open Concept, Window
No. of Pieces
Level
Washroom
1 :
2
Main
Washroom
2 :
4
Second
Washroom
3 :
5
Second
Washroom
4 :
0
Washroom
5 :
0
Property Type:
Detached
Style:
2-Storey
Exterior:
Brick
Garage Type:
Attached
(Parking/)Drive:
Private Do
Drive Parking Spaces:
4
Parking Type:
Private Do
Parking Type:
Private Do
Pool:
None
Approximatly Square Footage:
2500-3000
CAC Included:
N
Water Included:
N
Cabel TV Included:
N
Common Elements Included:
N
Heat Included:
N
Parking Included:
N
Condo Tax Included:
N
Building Insurance Included:
N
Fireplace/Stove:
Y
Heat Type:
Forced Air
Central Air Conditioning:
Central Air
Central Vac:
Y
Laundry Level:
Syste
Ensuite Laundry:
F
Sewers:
Sewer
Percent Down:
5
10
15
20
25
10
10
15
20
25
15
10
15
20
25
20
10
15
20
25
Down Payment
$
$
$
$
First Mortgage
$
$
$
$
CMHC/GE
$
$
$
$
Total Financing
$
$
$
$
Monthly P&I
$
$
$
$
Expenses
$
$
$
$
Total Payment
$
$
$
$
Income Required
$
$
$
$
This chart is for demonstration purposes only. Always consult a professional financial
advisor before making personal financial decisions.
Although the information displayed is believed to be accurate, no warranties or representations are made of any kind.
Royal LePage Security Real Estate
Jump To:
--Please select an Item--
Description
General Details
Room & Interior
Exterior
Utilities
Walk Score
Street View
Map and Direction
Book Showing
Email Friend
View Slide Show
View All Photos >
Virtual Tour
Affordability Chart
Mortgage Calculator
Add To Compare List
Private Website
Print This Page
At a Glance:
Type:
Freehold - Detached
Area:
Simcoe
Municipality:
Bradford West Gwillimbury
Neighbourhood:
Bradford
Style:
2-Storey
Lot Size:
x 116.48(Feet)
Approximate Age:
Tax:
$6,533
Maintenance Fee:
$0
Beds:
4
Baths:
4
Garage:
0
Fireplace:
Y
Air Conditioning:
Pool:
None
Locatin Map:
Listing added to compare list, click
here to view comparison
chart.
Inline HTML
Listing added to compare list,
click here to
view comparison chart.
MD Ashraful Bari
Broker
HomeLife/Future Realty Inc , Brokerage
Independently owned and operated.
Cell: 647.406.6653 | Office: 905.201.9977
MD Ashraful Bari
BROKER
Cell: 647.406.6653
Office: 905.201.9977
Fax: 905.201.9229
HomeLife/Future Realty Inc., Brokerage Independently owned and operated.


